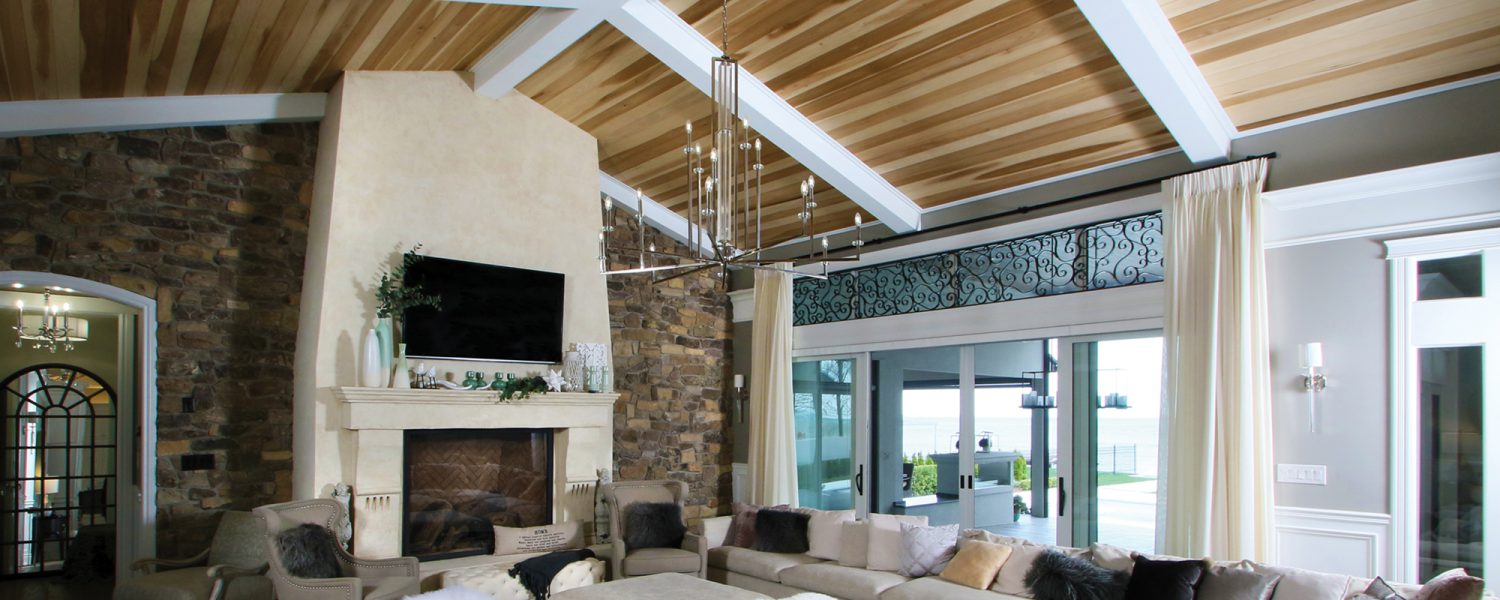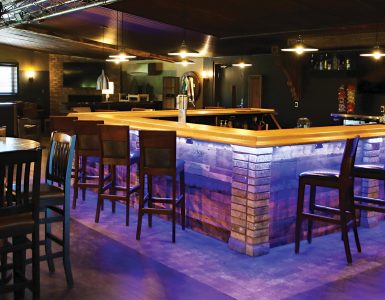A New Home Grows With Its Family
Story by Karen Paton-Evans / Photography by Michael Pietrangelo
Among the many smart homes being built in Essex County today, one residence in Russell Woods has proved to possess intelligence of another kind. It anticipated its owners’ needs before they were even aware of them.
The couple had spent long hours determining the features and the amount of space that would suit them and their two teenaged sons. “After we started construction of this home, we unexpectedly found ourselves pregnant,” the woman says.
Fortunately, the house design was adaptable. “Some rooms we thought would be one thing turned out to be another,” says the wife, who has worked on many design build projects with her husband.

The space designated as the wife’s home office became the baby’s play room, while a secondary living room was repurposed as the home office. Plans for the sophisticated guestroom were scrapped to make way for the nursery. The designer decided to forge ahead with her original palette of light hues; she admits now that she had forgotten the spectacular messes one little baby can generate.
“I had a vision for our house: I wanted it to feel like a family home,” the woman says. “The challenge with the size of the home was keeping the spaces warm.” Incorporating natural gas fireplaces certainly helped, visually and physically. There are three fireplaces on the main level, another one in the lower level and three more outside.
Another aim was to create interiors that would appeal to the father and sons, as well as the mother and daughter. “My husband says if I could roll in glitter on the way out, I would. I love everything that catches sparkle,” the wife laughs. That is evident by the crystal and chrome chandeliers twinkling throughout the home. Balancing the bling are masculine features, like a rugged fieldstone feature wall and a home theatre clad in old barnwood.

Unifying the house is the same dark brown, wide planked oiled hardwood laid in all the rooms on the main and lower levels, excepting wet areas.
“The great room is the heartbeat of our home. When you come through the front door, you immediately walk into the great room and kitchen. My husband has eight siblings and I have two. With our extended family plus our own kids and their friends, there is always someone in there. It’s a nice atmosphere,” says the woman.
Spanning the great room’s peaked cathedral ceiling are exposed support beams painted white. “The wood planks on the ceiling bring down the height and add warmth,” the woman says.
Hovering over the sitting area is a contemporary chrome chandelier with a solid crystal centre and slender silver candlesticks, each encircled by a crystal ring.
Fieldstone covers a feature wall at one end of the sitting area, providing the backdrop to a ceiling-height fireplace crafted of a stucco product that resembles carved limestone.
The baby can toddle in safety in the sitting area, where there are no hard edges to pose a risk. Soft upholstered pieces are covered in cream fabric accented by taupe, grey and cream toss pillows. A pair of taupe wing chairs flank the fireplace, while a long button tufted ivory footstool stands guard in front of the hearth. For extra precaution, there is also a white faux fur pouffe.
Two giant ottomans stand in the place of a coffee table before the extralong sofa. The woman says, “The ottomans are on casters and move to the opposite side of the sofa to serve as additional seating when we have a big party.”
For the kitchen, “I wanted a timeless space,” says the woman. Wayne’s Custom Woodcraft was engaged to design the room. “I’m humbled by the look that Wayne’s was able to achieve in our home.”
Three sides of the huge kitchen are lined with cabinetry. The traditional wood panel doors are painted off-white; some doors are solid panels and others are fronted with textured glass, giving glimpses of art glass on display. Countertops are fabricated of grey and white swirl granite.
The subtle sheen of the brushed nickel hardware is echoed by the six-sided backsplash tile. “It’s greige porcelain with a beveled edge that grabs the light without taking away from the cabinetry,” the woman says.
The centre of the kitchen is dominated by a big angular island built in a semi-circle. The outer curve is filled with lower cabinets. The inside curve embraces built-in bench seating that wraps around a long dark brown maple table crafted in Canada. Blue, maize and taupe toss pillows provide a comfortable backrest and inject colourful pattern into the room.

The welcoming entrance leads to the high ceilinged great room. 
The white marble dining room table is often used for family game nights. 
Soft furnishings help baby-proof the great room’s sitting area. 
The space designated as the wife’s home office became the baby’s play room. 
The family unwinds in the home theatre, stretched out on leather recliners.
Wayne’s also designed matching pull-out benches that are used when guests are over. “The table easily seats 15,” says the woman. “Whenever dinner expands beyond the five of us, it’s a great place to sit. Just looking at that table makes me happy, remembering all the times we have laughed till we’ve cried.”
Cooking for a crowd is made easier by the BlueStar range equipped with eight burners and a double oven. “I have a big family, so I have a big stove,” the woman says.
Whoever is cooking often has a hungry audience seated on the white leather stools at the eating bar, built into the end of the island.
Illuminating the kitchen are large chrome and glass pendant lanterns encasing candlestick lights and a white-shaded rectangular light fixture with crystal drops dangling from its silver branches.
Formal meals are shared in the dining room, off the great room. “On a winter day, it’s also the place where my family congregates around food and to play games,” says the woman.
A round, white marble topped table with a dark brown wood base is surrounded by six white leather club dining chairs supported by dark brown wood frames.
“I haven’t had time to put my character on this room, but the views of the lake are absolutely amazing,” the woman says. French doors lead out to the yard and when left open, catch lake breezes. On two walls, tall windows are topped with deep, white crown moulding.
What the lady of the house loves best in the dining room is the chandelier. Her frequent interaction with the building trade present constant temptation. “I’ve had my eye on that chandelier for years and was excited when I could finally put it in my own home,” she says. The curved ribs of the chrome frame are encircled by beveled crystal slabs that bounce prisms around the room. This and other fixtures in the home, as well as appliances, were purchased at The Lighting Boutique.
Much of the furniture was bought at Façade Interiors & Furniture with Francesca Fregapane.
“I like rooms to have their own character, but that it appears as though the house was put together by the same person with a clear vision,” the woman says.
Similar materials and finishes flow through the home, harmonized by beach-inspired accents. Vases are in hues of sea green and soft blue. Sun-bleached driftwood, twig-framed mirrors and mounds of faded green mosses all hint at the residence’s lakeside location.

Big windows in the master bedroom command a view of the lake. The couple sit in his and her taupe armchairs to watch the sunset. 
A soaker tub in the master bathroom revitalizes the busy mom. 
The ensuite off the baby’s room beautifully decorated with custom tiled walls, mirror and butterflies. 
Mom chose a round crib for the baby’s bedroom and designed a window seat where her little girl will someday curl up and read.
“I’ve wanted to live by the water my whole life,” says the woman. “The perfect night is my husband and I getting home in time to watch the sunset. It’s a goal each of us has. We’re not avid boaters. It’s all about the views. Our sons have jet skis. When it’s really calm and they’re really bored, they’ll invite me along for a ride.”
A favourite indoor spot for the guys is the home theatre, with four cream leather recliners on the floor, and behind them, four recliners on a raised tier. Wood boards salvaged from an old barn create interesting patterns on the walls.
Wood from the same barn forms mantels in the home office and master bedroom. “The home office is where I meet my staff – and where I hide out when the volume in the house goes up in decibel,” the woman says. Twin standing clusters of birch trunks and a fieldstone fireplace are softened by teal paisley armchairs and an ivory sofa. A chandelier festooned in crystal drops puts the lady’s feminine stamp on the room.
When there is yet work to complete at day’s end, the wife rolls up the desk designed to straddle the king sized upholstered sleigh bed in the master bedroom. Set before big windows that stretch almost from floor to ceiling are matching his and her armchairs and ottomans, clad in a taupe fabric. Faux fur and plush toss pillows piled on the chairs ensure the couple always has a soft place to land. “Those are our sunset watching chairs on cold evenings,” the woman says. By the master bedroom’s fieldstone fireplace, a mechanized therapeutic massage chair eases muscle tension and delivers instant relaxation at the touch of a switch.
The master bathroom is a retreat, featuring a soaker tub and a combination walk-in shower and steam room. The off-white background with grey veining of the polished bianco carrara marble in the shower and on the floors and walls is picked up by the quartzite countertops. “I was looking for a soft spa look that wasn’t clinical,” the woman says.
A gentle touch was applied in decorating the baby’s bedroom. “It’s neutral with touches of pink and gold throughout. It’s very girly,” says the mom. The baby who has “brought so much joy into our lives” sleeps in a round crib. The large window was reconfigured after the mother found she was pregnant. “I always thought a little girl needs a window seat to read her books and dream by,” she says.
The baby was born just before the family moved into the residence. The parents figure she came early because she was as eager as they to be in the new home.
“We’re all super happy here. Our sons have given us strict marching orders that we’re not to move again,” the woman says. “My husband has said this is the last house he is going to build for me – ever.”







Add comment