A Country House With Contemporary Flair
Story by Karen Tinsley
Photography by Max Wedge
Expertly renovated, passionately redesigned and furnished with flair, this exceptional Amherstburg homestead is a place to embrace every season in Southern Ontario—truly a place to be.
Three years ago, award-winning homebuilder/designer Drew Coulson and his Coulson Design Build Inc. team began transforming this magnificent 4-bedroom waterfront home in the heart of Essex County’s Barrels Bottles Brew region.
“Then sadly, our clients went their separate ways. But this home’s unobstructed panoramic view of the Detroit River along its 100-foot frontage—and its proximity to all that Amherstburg has to offer–inspired us to keep going,” says Drew.
There may not be a shopping mall in Amherstburg, but its abundance of local farmers’ markets, historical landmarks and bevy of proud, savvy small business owners cater to every taste. Whether you’re seeking a retro diner or gourmet eating experience, award-winning world-class wines, craft beers, whiskies, handcrafted coffee blends or freshly churned ice cream, you’ll find it here. You’ll also find everything from vintage antiques to cutting edge fashion, which makes it a wonderful place to live, work and play!
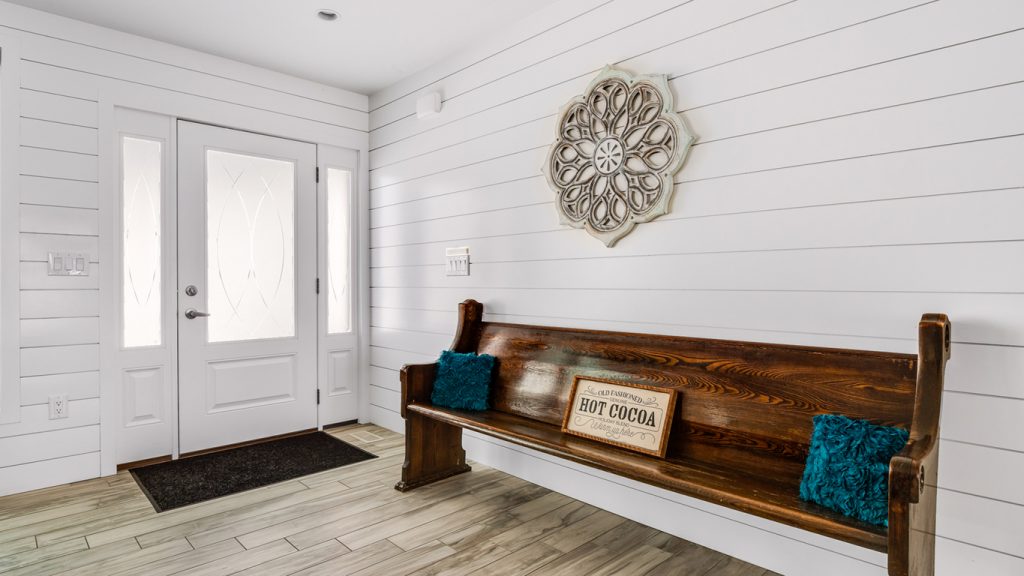
A vintage oversize pew bench and modern Mandela wall art pair perfectly. 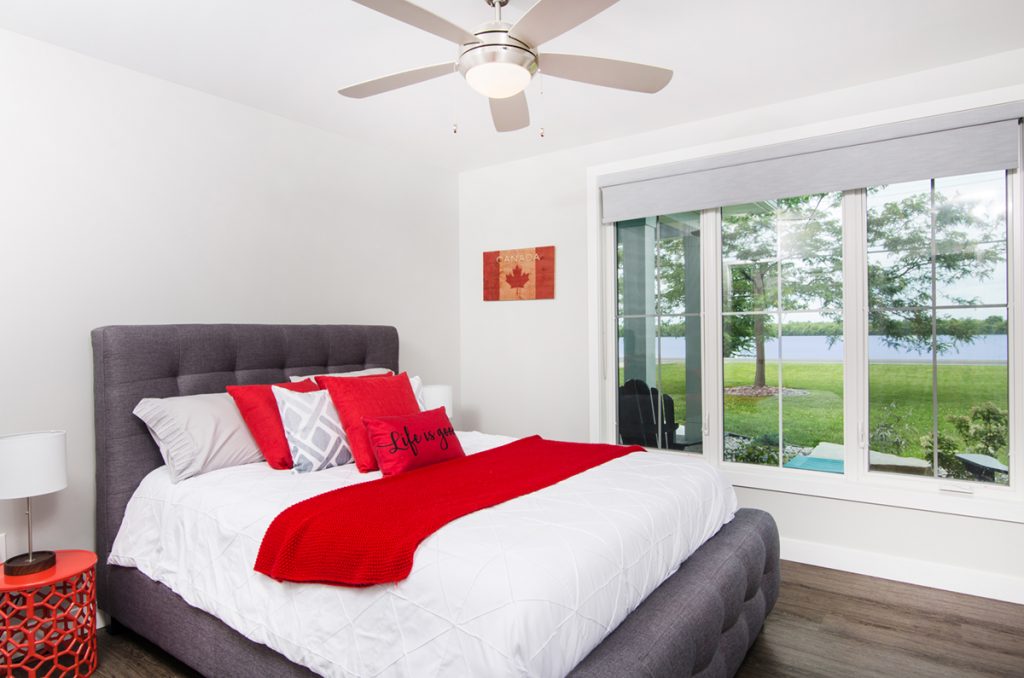
Unexpected hits of red brighten the neutral palette of this bedroom with a view. 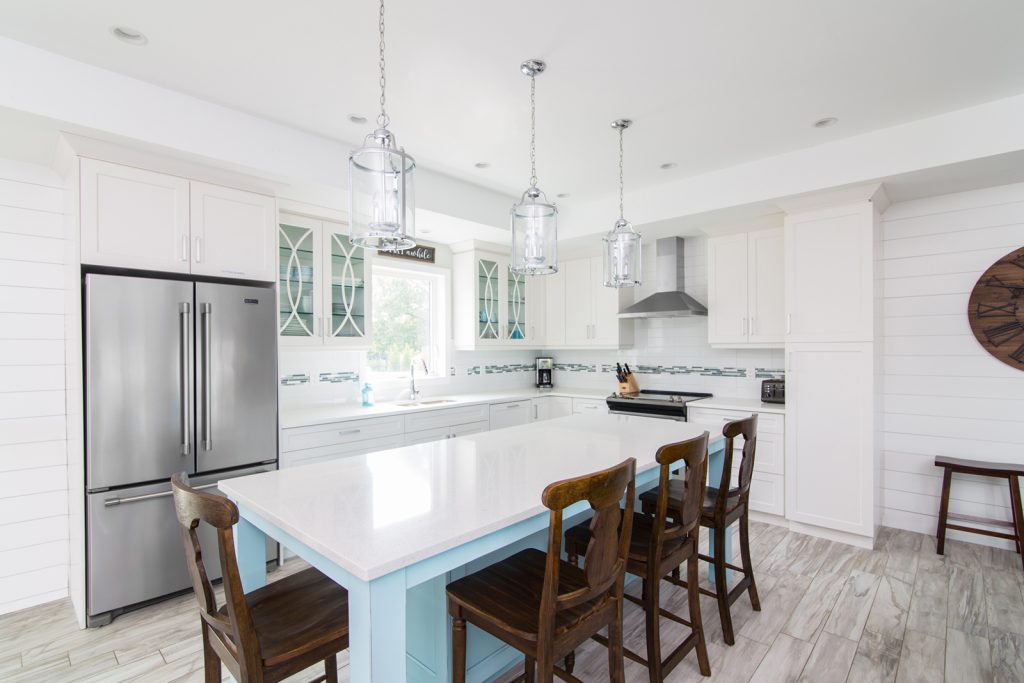
Antique dark wood chairs bring a farmhouse feel to this modern kitchen. 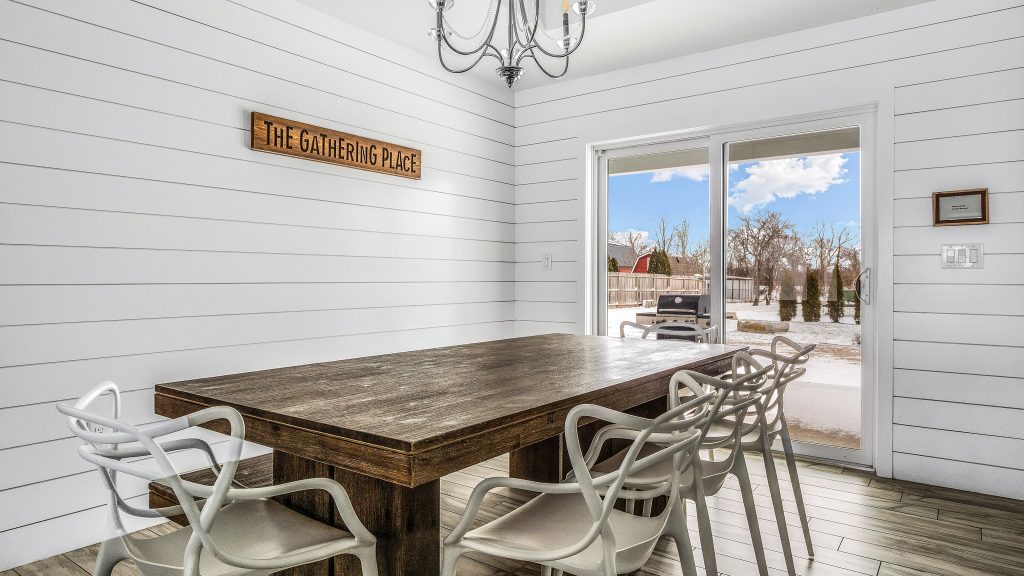
Dining room with a view. 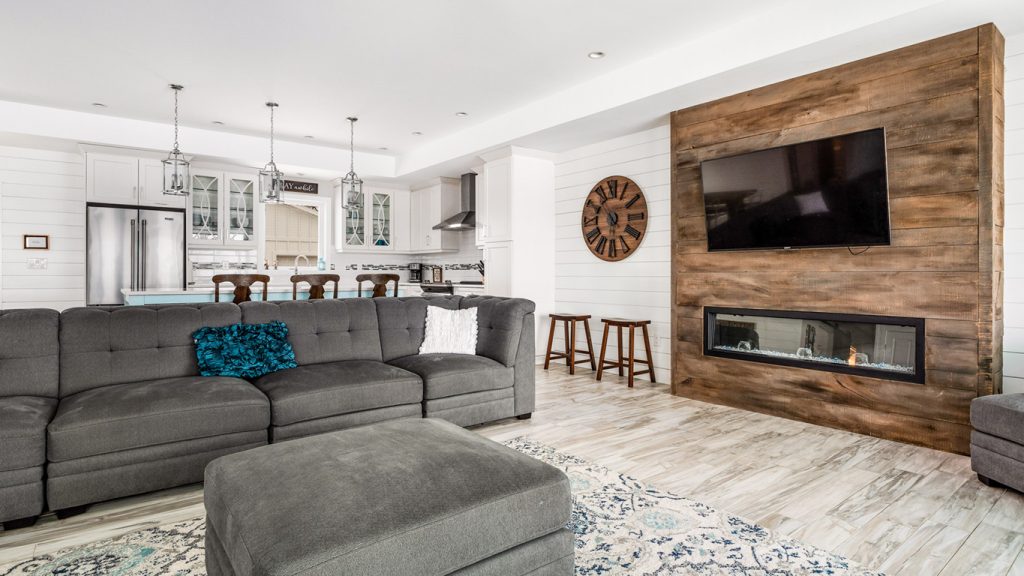
A grey sectional creates understated elegance. Horizontal wood paneling, accenting the fireplace, brings the outdoors in.
“I know the town well because I was born and raised here,” says Drew, who married his high school sweetheart, Kary. They met at General Amherst High, where Kary now teaches. “I love the heritage, historical value, small town charm and incredible waterfront. I still call Amherstburg home, so it gives me great pleasure to design and build here.”
Drew wanted every inch of this home to make a truly stunning statement “from the moment you step inside. The waterfront is so restorative; I wanted the house to carry that feeling. You don’t need things that are too shiny or too much pattern or colour. You want to complement the serenity of the landscape; the simpler and more natural, the better.”
Like all Coulson homes, this one is sustainably built.
Metal roofing—valued for both durability and practicality—is making a
design comeback. No longer just the domain of humble cottages, the treatment perfectly complements the pleasing exterior lines of this impressive home.
The open concept floor plan has been carefully laid out to foster a feeling of being surrounded by the outdoors. High ceilings and crisp grids of abundant, oversize steel mullion windows maximize natural light. Breathtaking views of birds, wildlife, boats and Boblo Island abound.
From the foyer, your eyes sweep over the kitchen, dining area and great room. A formidable wood-paneled wall houses a giant flatscreen TV and built-in gas fireplace: all the better to create cozy ambience and warmth on chilly mornings, rainy afternoons or snowy evenings. Hardwood floors are sophisticated and on-trend.
Peaceful shoreline sounds set the stage for relaxing, restorative sleep in each of the four spacious bedrooms.
Four full bathrooms (including a massive master bedroom ensuite), a 1,000-square-foot protected front porch and more porches at the rear of the house makes this home a big family’s fantasy come true. With ample space and amenities to welcome overnight guests (including a fully insulated, heated three-car garage and private bunkhouse), this is the ideal place for weekend or staycation entertaining: laid-back casual, grand style or anything in between.
Like a breath of fresh air, white invigorates spaces. Inspired by nature, neutral shades connect us back to the earth. A striking combination of clean whites, soothing neutrals and natural wood tones throughout the home stimulate all the senses. Punchy pops of brilliant reds and mystical blues add interest, style and contrast.
“Allowing natural, organic textures to be your base gives you the freedom to play with different accent colours when the seasons change,” says Drew.
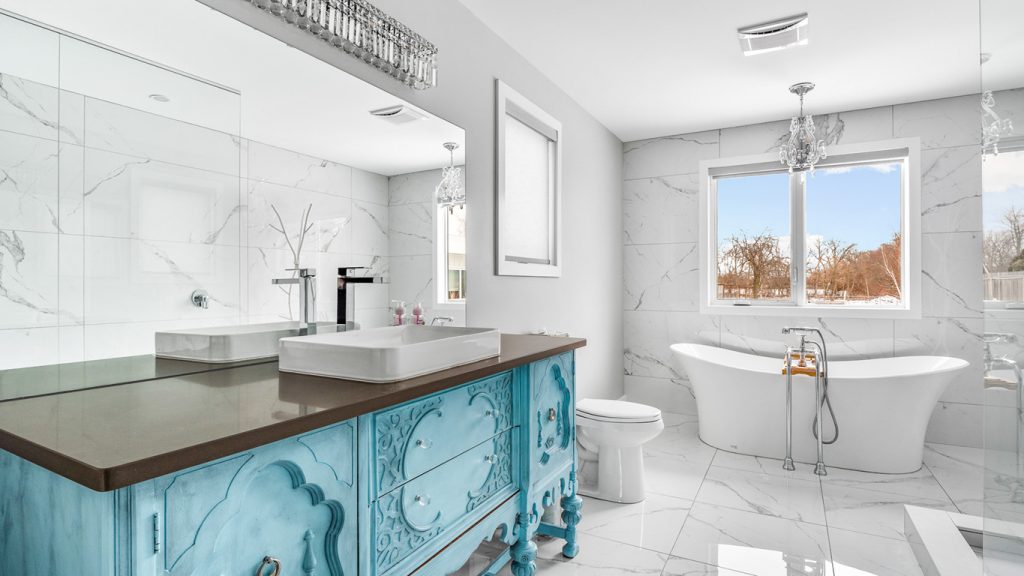
Muted blue accents work beautifully in this bedroom suite 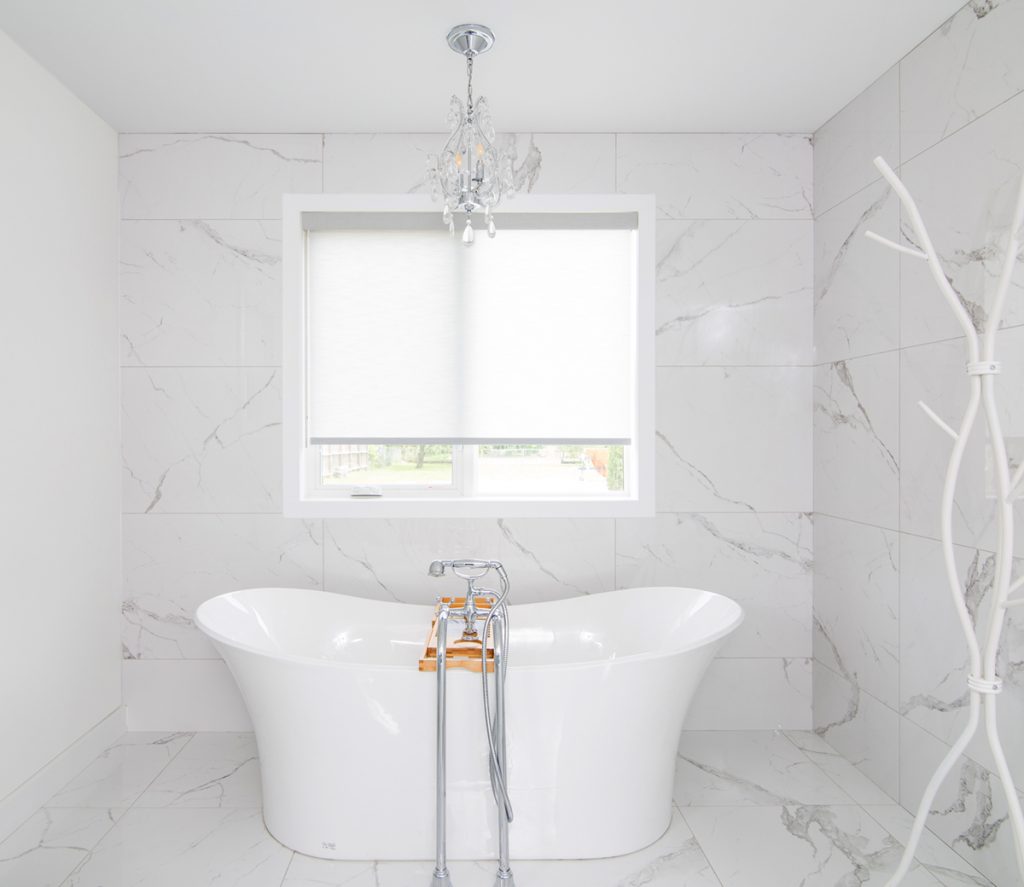
Stand-alone soaker tub inspires a spa-like vibe. 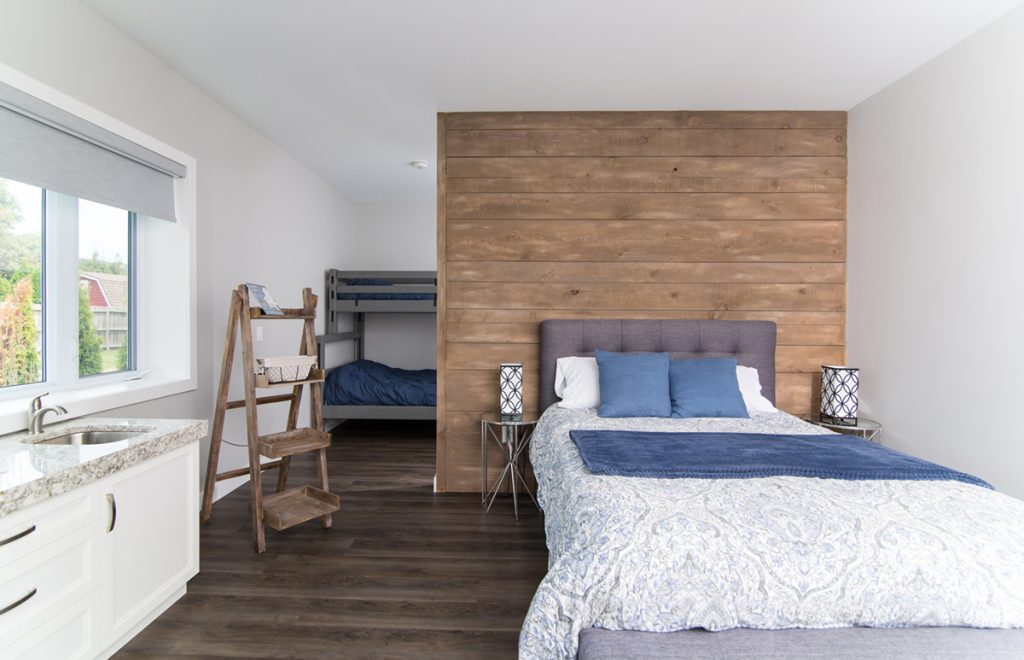
A beautiful marriage of vintage and modern. 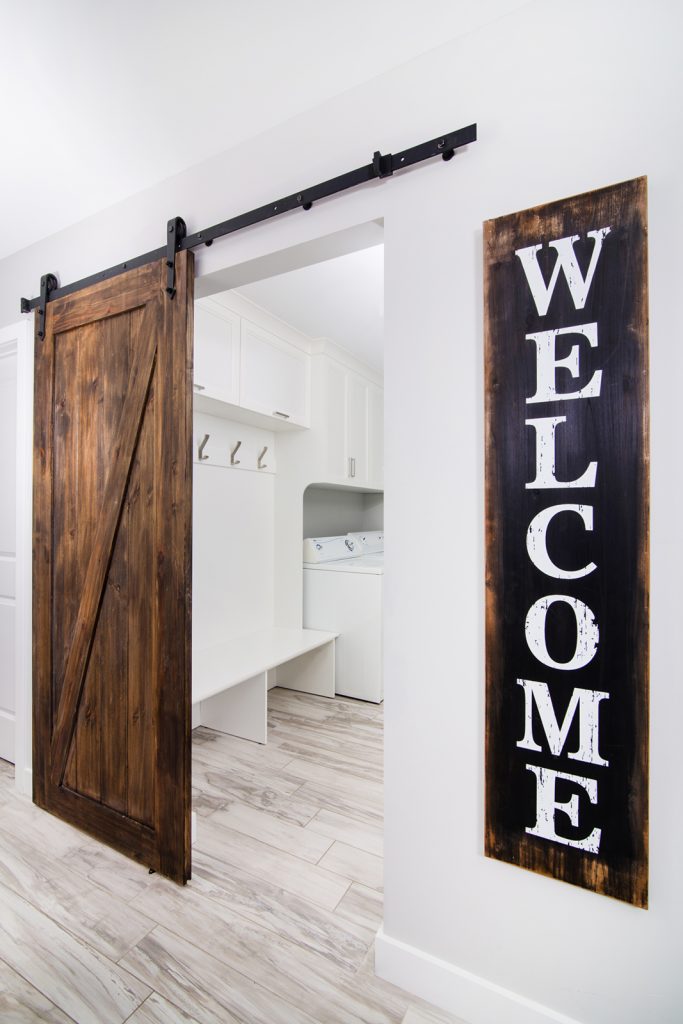
Rustic sliding barnwood panels hide laundry room when not in use
The sprawling front porch showcases the unique beauty of all four Southern Ontario seasons; picture postcard sunsets can be experienced in all their glory. Plenty of comfortable, inviting outdoor furniture creates perfect places to sit back, sip a glass of wine and watch the freighters lazily glide along the river. What a wonderful way to end a day!
The unapologetically modern kitchen is predominantly white, creating clean lines. And yet, thoughtful attention has been devoted to detail. In lieu of a standard cabinetry island, a custom-built work table (painted a pale robin’s egg blue) is a fresh take. A rustic trio of chunky glass and silver metal pendant lamps balance the table’s large scale, casting a warm glow when savouring apps, cocktails or casual meals.
Above the sink, an oversize picture window sweetens the deal for whoever pulls dish duty. Plenty of custom cabinets provide ample storage for kitchenware. Generous counter space, easy-to-clean work surfaces and built-in professional grade stainless steel appliances converge, injecting energy.
The spacious laundry room is concealed behind vintage barn door panels that slide open and closed along a wrought iron rod—which can certainly come in handy if unexpected visitors arrive on laundry day!
In a thoroughly modern splurge, the colossal ensuite bathroom features luxury finishes and fixtures, a stand-alone soaking tub, two picture windows and vintage sink station cabinetry (from downtown Amherstburg’s Dusty Loft Antiques and Collectibles).
“The Gathering Space” dining area looks out onto one of the back patios. Sliding screen doors provide a picturesque view—and make it a cinch to step out and check on whatever you’ve got grilling on the gas barbecue.
To keep visual flow throughout the space, Drew kept the floors bare for the most part.
He is justifiably proud of this home.
“For most of us, our home is our most significant, enduring investment. That’s why I feel it’s so important not to compromise, and to create a space that can be changed up or rearranged when the spirit moves you.”
When it comes to being a place to be, this home ticks all the boxes.
Windsor Life Magazine is always searching for interesting homes, landscaping, gardens, patios and water features to show our readers what others in the community are doing with their living spaces. If you have a home that you feel would be interesting please email photos to publisher@windsorlife.com. Photos need to be for reference only. If your home is chosen we will arrange for a complete photo shoot. If you wish, you may remain anonymous and the location of your home will not be disclosed.


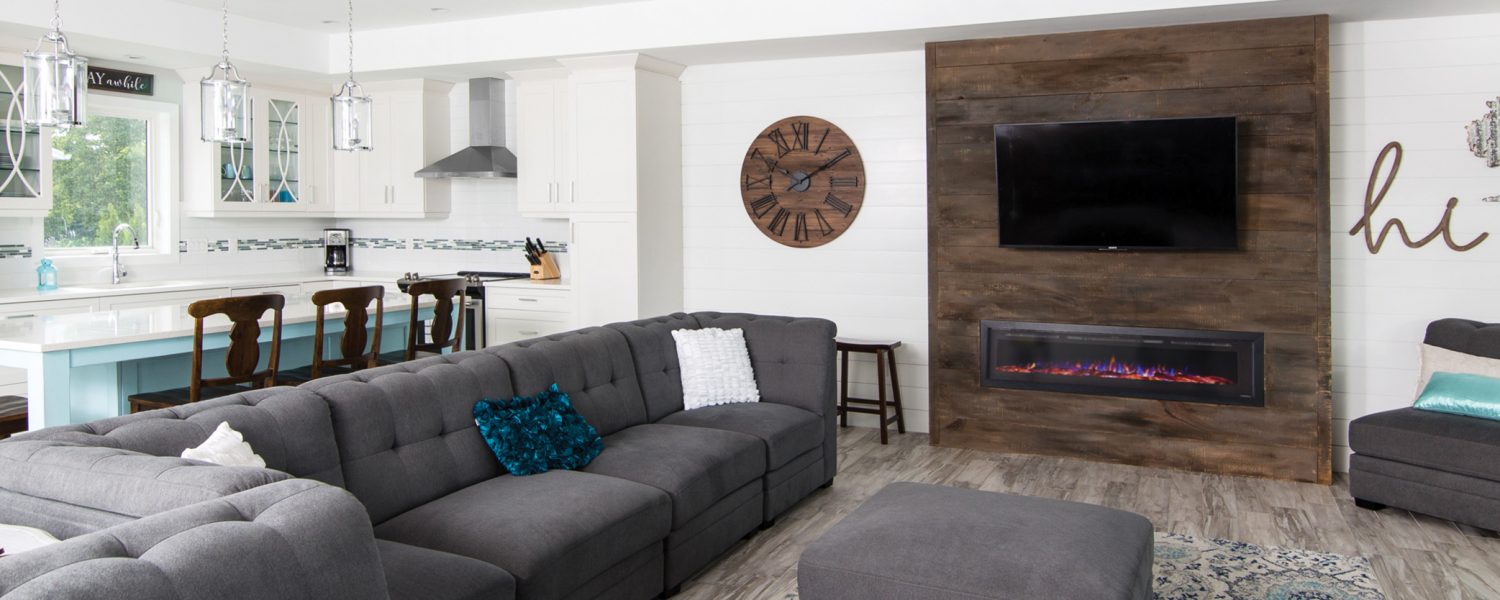

Add comment