Splendid Comforts of a Designer Home
Story by Ron Stang
Photographer by Michael Pietrangelo
Light breezy tones inside and out mark this new Lighthouse Cove home, designed by Windsor architect Philip Fernandes, built by LaSalle’s Timberland Homes, with interior finishes and accents by Windsor’s Lionheart Home Collection.
The one and a half story Main Floor Master House, set on the Lake St. Clair waterfront, exemplifies relaxed country living with nautical themes. “I like to call it a modern or contemporary lake house,” Timberland owner Gino Piccioni says. “The palettes they used were soft throughout the interior and exterior that makes it look very Martha’s Vineyard or Cape Cod.”
Piccioni says this is one of the most detailed Main Floor Master’s his firm has built. “Just everywhere you turn its detailed from the flared walls to the swale roof, balconies, glass railing, built-in storage.”
Piccioni, describing the layout as a “very cool plan,” says more and more houses are being built this way, with the master bedroom on the first floor and other bedrooms (there are three others in this house) upstairs. It’s perfect for a couple who are becoming empty nesters, but families generally are choosing it.
“The master bedroom is on the main floor, it acts as a ‘ranch’ for the two of them,” Piccioni says. “And when the kids come back for the weekend it also offers a nice lodging area upstairs and gives people their own sense of space.”
The home is defined in part by its large windows, letting in lots of light and affording spectacular views of the lake. The colour scheme, finishes and decorative elements take it from there.
Richard Pursel, owner of Lionheart Home Collection, along with longtime colleague and designer Melissa Woodrow, consulted extensively with the new home’s owners “on every aspect” of the finishes and details. This includes everything from the wall colours, lighting, fixtures, draperies, furniture, art and accessories.
The residents, a couple and longtime county residents who’ve long had an interest in design, wanted a home on the water (they’re also boaters and the property has a dock). “They decided Lighthouse Cove would be the best location for them, restful and serene, surrounded by water on three sides,” he says.
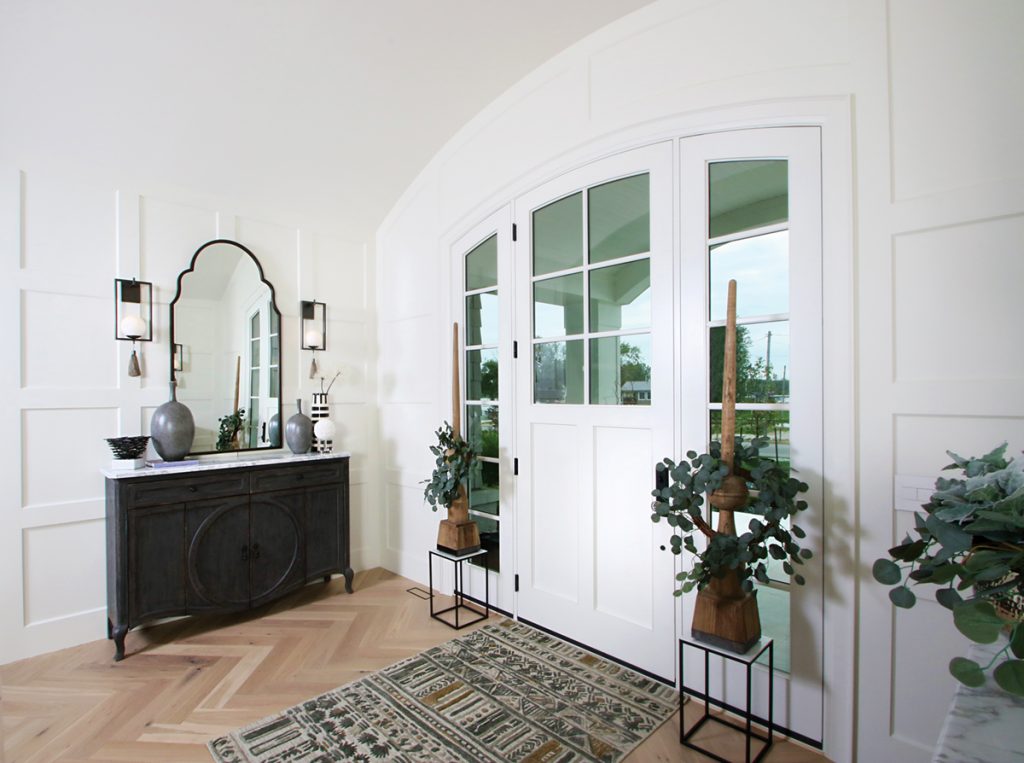
Carved cabinets with marble tops flank the paneled foyer with dramatic barrel ceiling detail. 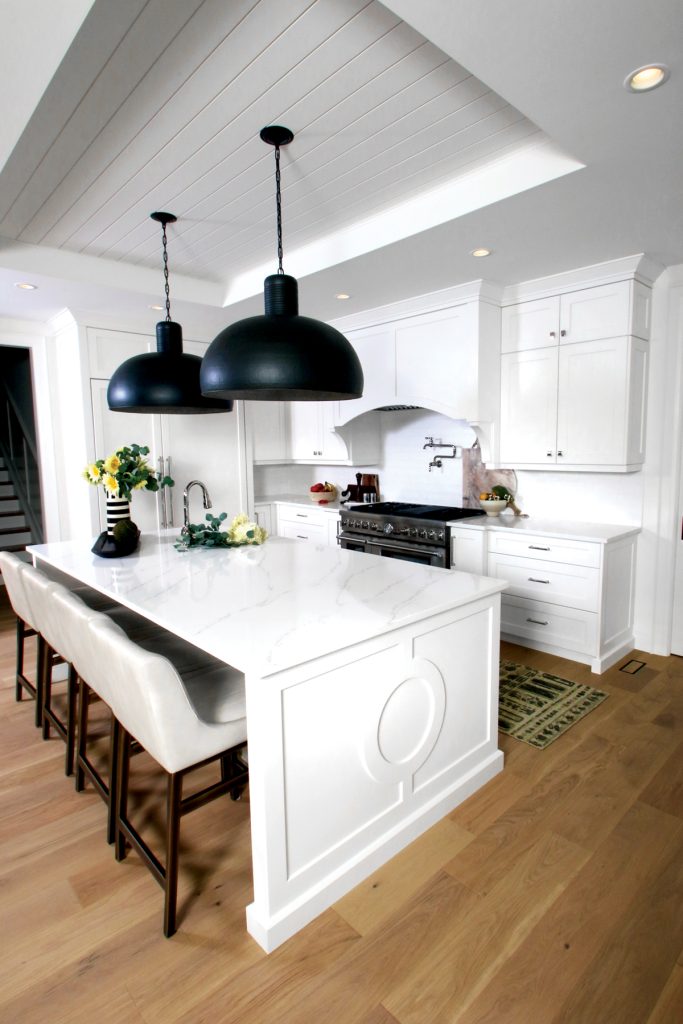
Spectacular lighting fixtures illuminate every room. The chef’s kitchen features integrated appliances, detailed cabinetry and quartz countertops. 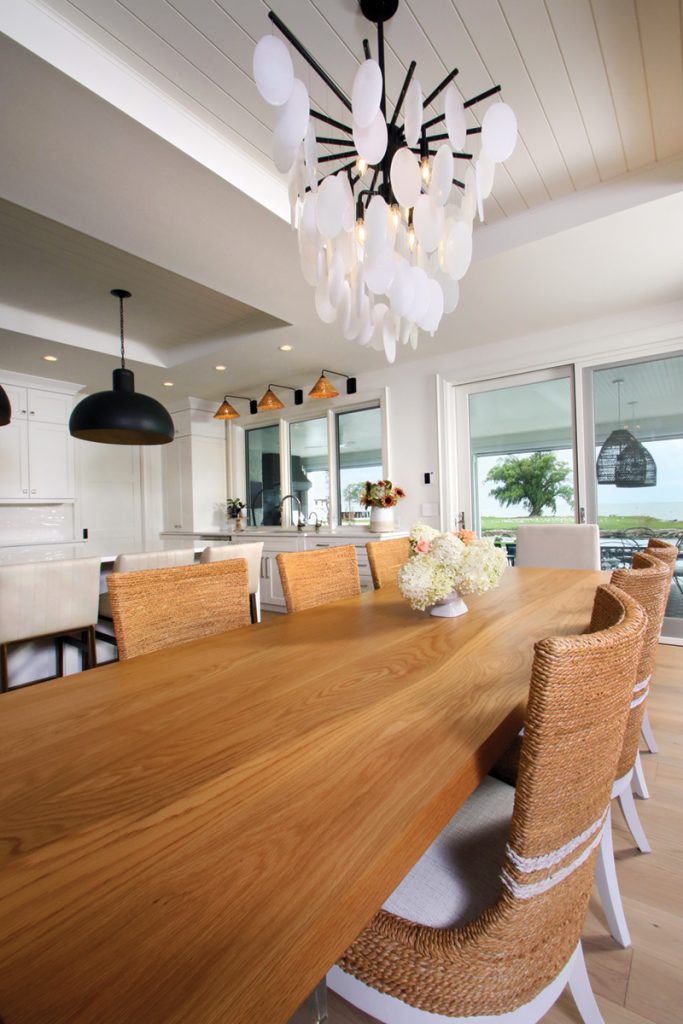
The dining table is crafted from natural American white oak with a chamfered edge. Woven sea grass side chairs provide coastal comfort. 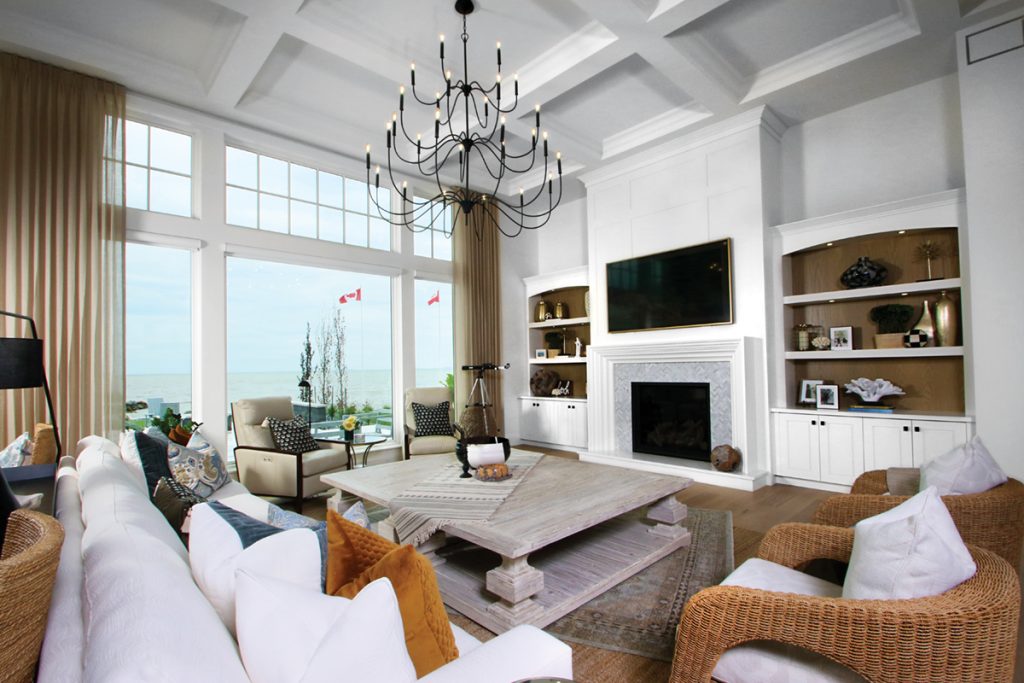
In the great room, natural materials take centre stage—weathered wood, linen, cotton, jute and sea grass.
Pursel describes the house as a “casual comfortable lakefront home but on a fairly grand scale.” The rooms are very spacious and the colour palette light, the furnishings “tactile and user friendly.” The interior melds with the exterior to take advantage of the water location with a large, covered porch and additional outside kitchen. “The house is made for indoor-outdoor living,” he says.
The interior throughout has a warm white look. “We used a white background to show off the furniture, art and accessories,” Pursel says. Of special note are the sun-bleached oak flooring, repeated woven seagrass designs and pendant lighting. The main room chandeliers—oversized and original and highly distinct from one another—are “really quite spectacular,” Pursel says. There are also accents of blue and touches of gold to provide upscale warmth as well as a marine feel. “The home has a seaside waterfront kind of vibe,” he says.
The lighting exemplifies a certain style acumen such as hand-finished lighting fixtures. In fact, all the interior decor, from draperies to furniture, is singularly inspired by the designers.
Another major design element is the unique built-in shelves and cabinets, that repeat throughout the house. They were crafted by Frank Cremasco Cabinetry of Windsor.
The living room or great room, measuring 28 sq. ft., is quite spacious, complementing the large windows facing the lake. The plush white sofa measures 12 ft. The coffee table of reclaimed pine planks, with a whitewash finish, is six feet square. Four armchairs in two styles flank each side. Two woven seagrass chairs border the foyer and complement the wall paneling and white oak flooring. Pursel says “a great deal of thought” went into the foyer itself, so that “when you walk in you see the welcoming great room and beautiful outside view.”
Those seagrass chairs, curved and sculptural, “are one of the first things you note.” On the other side of the great room’s coffee table are two cream leather power recliners. “We placed them there so that when the owners want to kick back and watch TV (located above the opposite wall fireplace) they have motion chairs to chillax,” Pursel says. The fireplace is surrounded by herringbone Carrera marble.
The home’s foyer, again with abundant glass, is spacious and inviting. “It exhibits its own personality,” says Pursel, with a barreled ceiling and paneled walls and mirrored and carved antique cabinets, one on either side. Weathered wood finials have been placed on each side of the door. The finials complement the entrance and can be seen from outside. “So, when you approach the house, they lend another layer of interest.”
The chef’s kitchen features white quartz counter tops and a white porcelain tile backsplash. “We kept it very clean and very coastal,” Pursel says. But the defining elements are the two huge, hammered iron pendant lights over the central island. They feature gold leaf on the inside “so they’ll cast a real warm glow in the evening.” These elements, plus the natural wood flooring, add warmth.
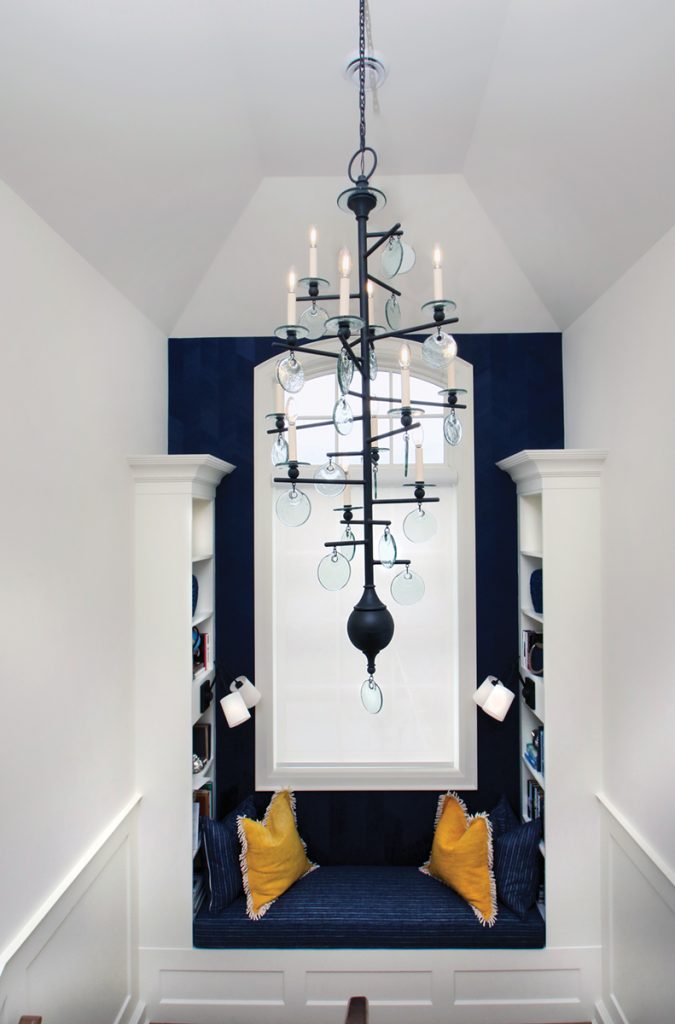
The landing doubles as a cozy reading nook. 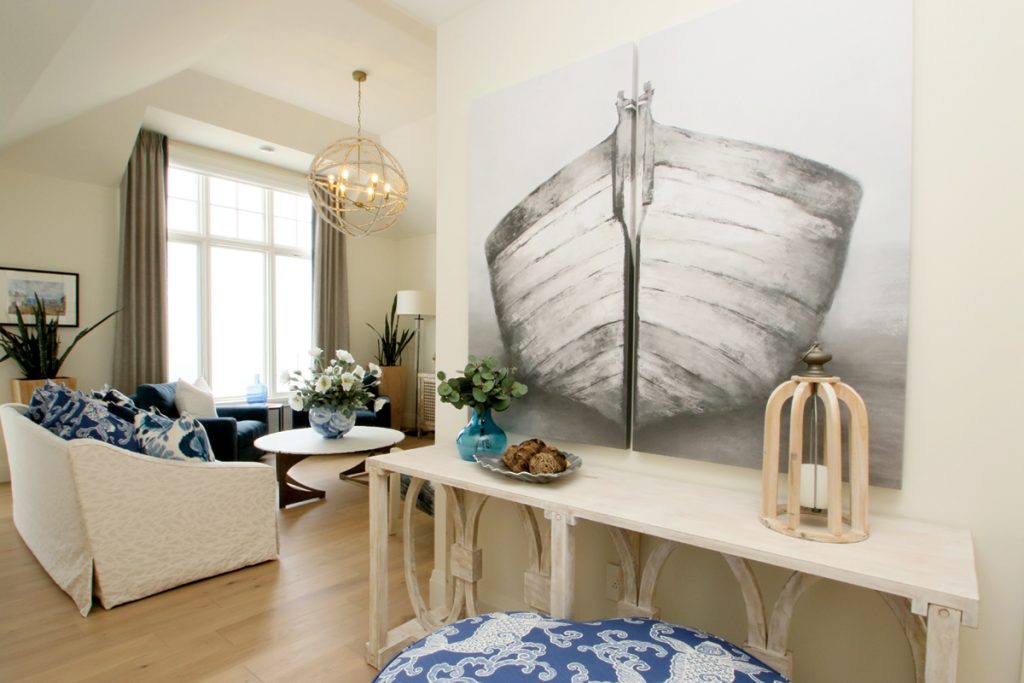
the upper loft sofa was re upholstered in a washed linen fabric. 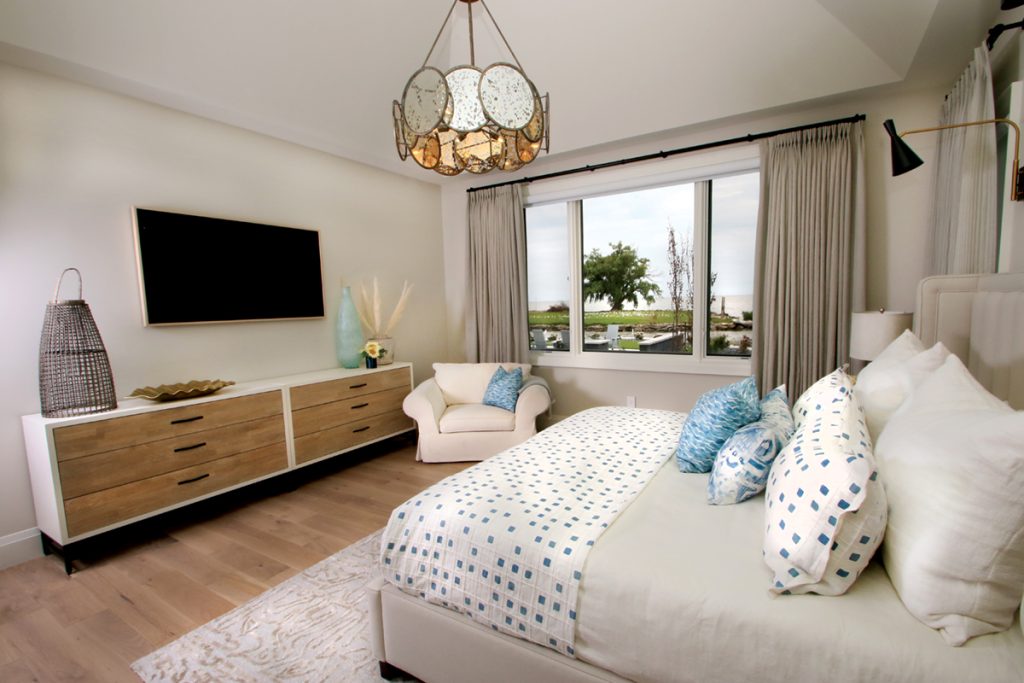
The main floor master suite is a restful retreat and features motorized window shades and drapery. 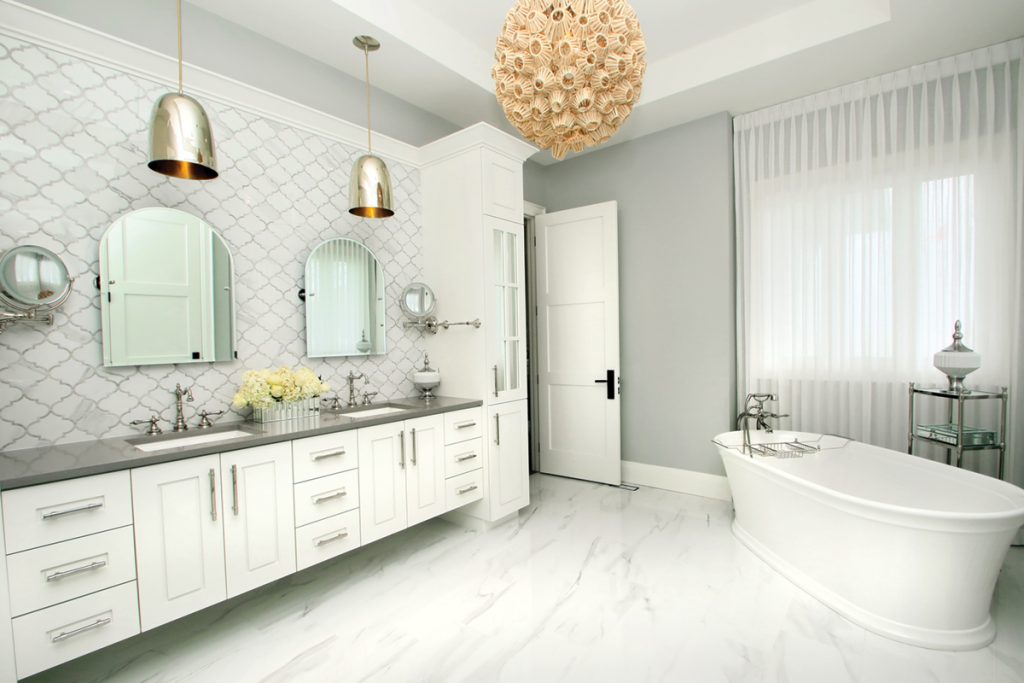
The master ensuite with polished marble floor tiles and arabesque wall tiles are the back drop for polished nickel faucets and accessories.
The dining area between the kitchen and great room features a 10 ft. white oak natural finish table with Lucite plinth legs. The chairs also feature woven seagrass, which is repeated on the shades of the iron wall lights over the large farm sink. The table is topped with another stunning iron and glass chandelier.
Since this is a Main Floor Master House the master bedroom is on the first floor. The room also features an oversized chandelier, showcasing an antique gold metal finish with mirrored circles. Two side by side dressers are painted white with gray washed wood front drawers. The room’s paint shade and draperies are a touch darker than elsewhere in the house “creating a slightly more restful atmosphere,” Pursel says. The bed itself is upholstered in a taupe woven fabric and the bedding white with blue accents. The same natural white oak floor in the nearby great room repeats. The draperies and roller shades are motorized with the touch of a button, a feature found elsewhere in the home as well.
The master bathroom, with dual sinks, also features matching pendant lights, with a polished nickel finish found on the faucets. The freestanding bathtub sits on angle in front of corner windows. The overall theme is white on white and “spa like.” Again, the striking chandelier is the focal point. “We kind of played with the coastal feel by installing the natural rattan light fixture, shaped like barnacles,” Pursel says. The backslash features Arabesque shaped marble tiles.
Then there is the intriguing landing between the first and second floors. The designers decided to show off this unique space by converting it into a reading alcove with window seat and bookshelves, offset by navy blue grasscloth wall covering. But the knockout touch has to be the large glass disc chandelier, so stunning it might transfix someone lounging in the window seat.
At the top of the stairs is a large loft space, a family room which also overlooks the
water. The nautical theme takes full force here with a woven diptych canvas painting of a weathered rowboat.
Windsor Life Magazine is always searching for interesting homes, landscaping, gardens, patios and water features to show our readers what others in the community are doing with their living spaces. If you have a home that you feel would be interesting please email photos to publisher@windsorlife.com. Photos need to be for reference only. If your home is chosen we will arrange for a complete photo shoot. If you wish, you may remain anonymous and the location of your home will not be disclosed.


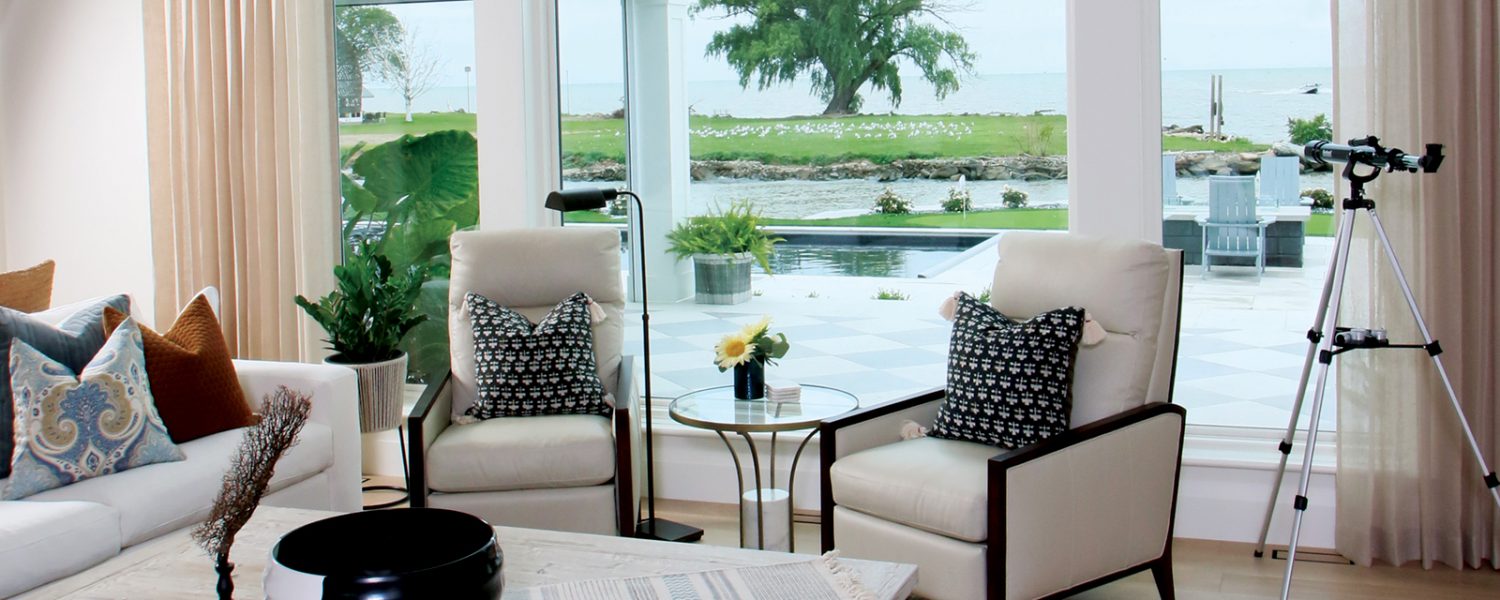

Add comment