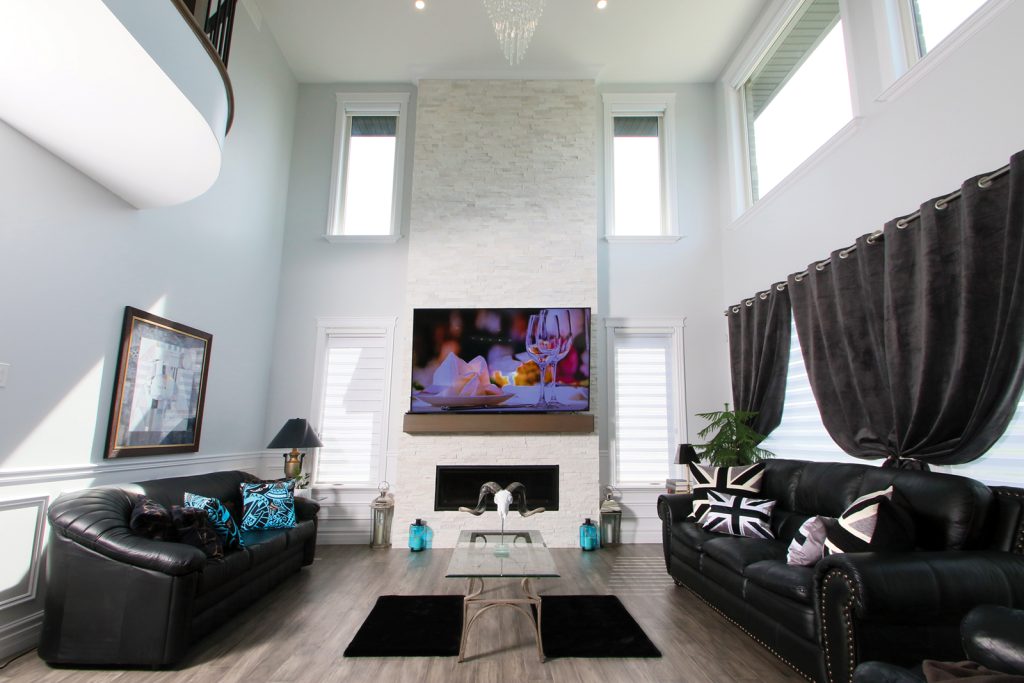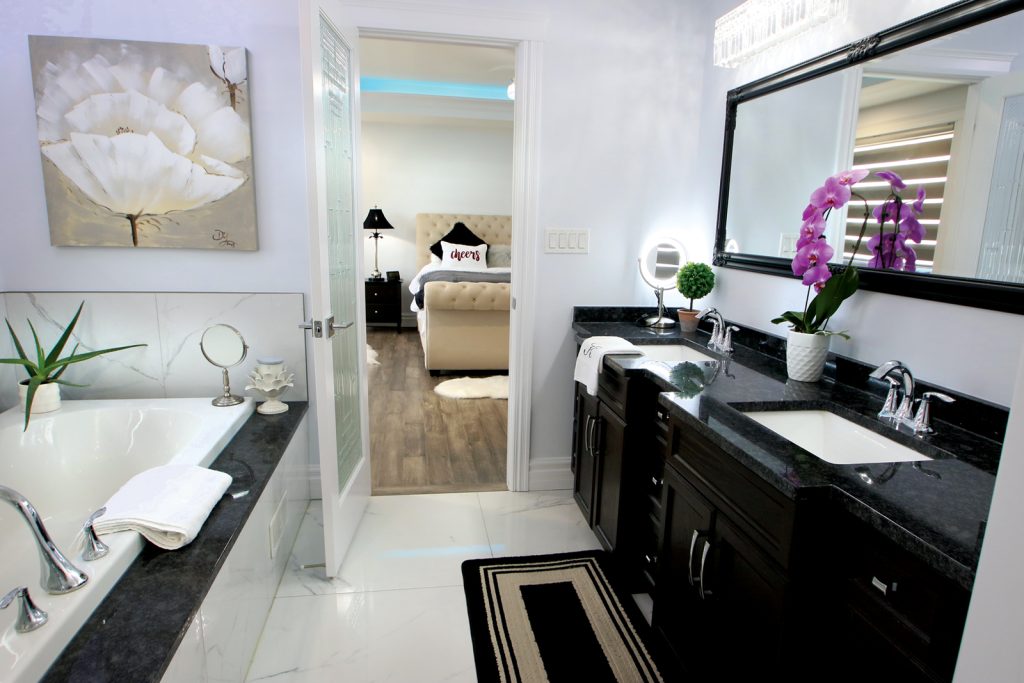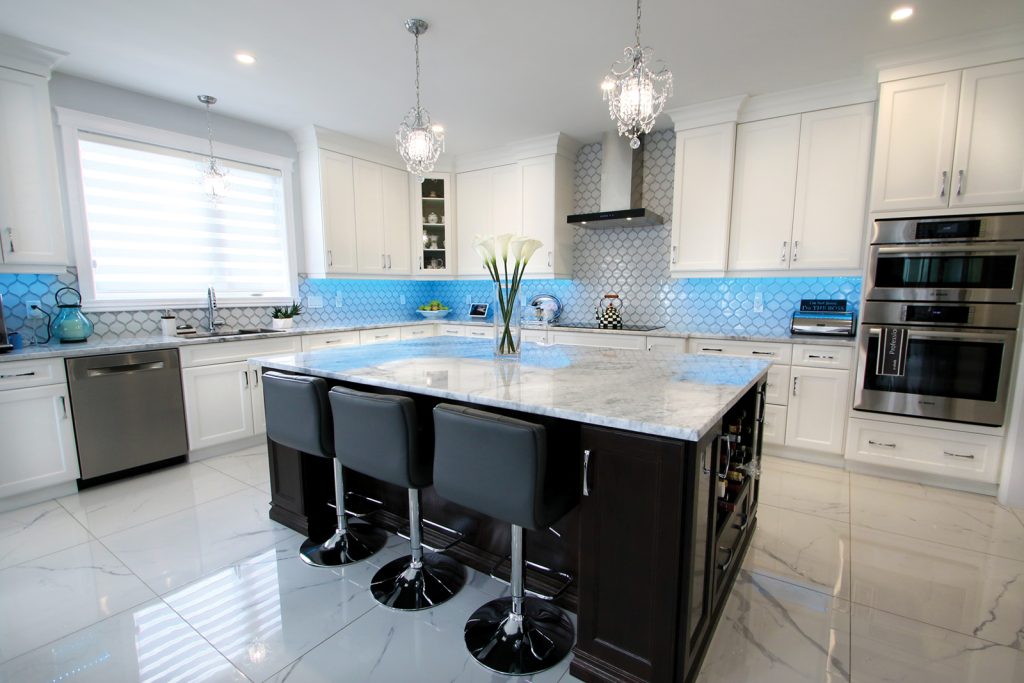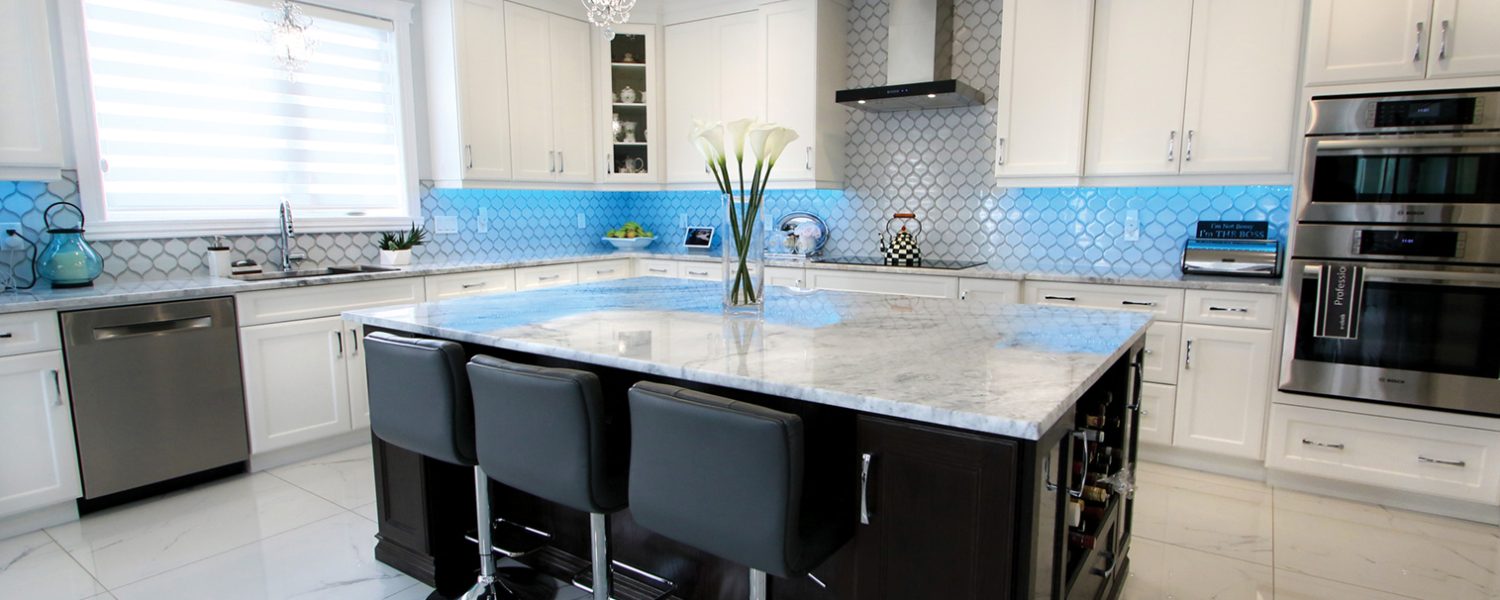Where Unique Design And
Contemporary Style Converge
Story by Karen Tinsley
Photography by Michael Pietrangelo
For the past few years, we have been forced to slow down and spend more time in our homes—hence the new build/home renovation boom that isn’t showing signs of stopping anytime soon.
When “sheltering in place” took hold, homes quickly became schools, gyms, playgrounds and offices, practically overnight.
Now, the enduring popularity of the “open concept” floor plan appears to be on the wane. Being at home 24/7 made it clear for many that there were not enough quiet places to work, reflect, or take a break from the chaos of family life. A new demand for secluded, private spaces is burgeoning. Individuals and families alike are re-imagining the functionality of their existing homes, with a view to better serving everyone’s needs.
From all indications, it appears that more people will work from home in the future—period. Post-pandemic, the return of doors is on the residential radar—especially for dedicated home offices and places where kids can keep busy and safe while the adults work.
These factors are driving a strong desire to create spaces that bring peace and comfort while awakening our senses.
A breathtaking example is this traditional 3,600 square foot sanctuary, custom-designed and built by Windsorland Homes.
Britni Goulet, a real estate agent with RE/MAX Preferred Realty Ltd. who represents Windsorland Homes says, “There’s something about the furnishings, fixtures and finishing touches these homeowners chose; not only do they shine the spotlight on the distinctive design elements of this home—they also set it apart.”

The homeowner recalls, “We drove by the house and instantly fell in love with it. We bought it new before it even went on the market.”
One or more of the airy, spacious bedrooms could easily be repurposed into a home office, study area, workout room, hobby room or recreational space.
The tastefully appointed living room features a 2-storey high ceiling. This design feature helps to elevate the overall aesthetic, with several strategically placed windows that complement the oversized picture window. Classic grommet drapes hung over translucent woven accordion blinds in this room, the dining room and family room pull everything together. The grommet drapes can either be tied back to let light in, or partially or fully drawn for varying degrees of shade or privacy—while elegantly framing and enhancing architectural details to their full effect.
Intermittent pops of tropical turquoise (a favourite hue of the homeowners) have been infused into the overall décor: from LED under-cabinet lighting and countertop accessories in the gleaming contemporary kitchen, to boldly patterned throw cushions and fireside glass lanterns in the living room, to overhead lighting in the main floor master bedroom. Suggesting tranquil summer sea and sky, these hits of breezy blue “bring the outside in.”

A design resurgence of stone surfaces is again underway. While the raw, imperfect yet luxurious look of marble may be the ultimate in upscale home decor, porcelain, ceramic and quartz effectively mimic its opulence. Unlike marble, floors and counters crafted from quartz or non-porous, man-made materials do not require sealing and cannot be scratched, scraped or stained.
In this home, the foyer, kitchen and bathrooms feature premium quality porcelain/ceramic floors and quartz countertops—all bearing a most convincing resemblance to Carrara and Statuario marble.
The juxtaposition of fancy, formal crystal chandeliers against a minimalist kitchen design is striking. Creamy white honeycomb ceramic backsplash tiles add dimension and texture. When the female member of the household was asked what her favourite room was, she said, “the kitchen, because it’s the heart of any home. I spend a lot of time in our kitchen, so the big picture window over the sink makes it easy to enjoy the view. Also, from the kitchen, I can also observe what’s happening in the adjoining areas.”
Featuring the best of both worlds, this home offers both openness and privacy, for a variety of ever-evolving lifestyles and activities.

In the formal dining room, an exquisite brass-trimmed tempered glass table, ivory damask-draped Parsons chairs and an oversized rectangular raindrop chandelier provide contemporary grace. Charcoal grey walls, white wainscotting, wood flooring and bold wall art exude upscale elegance.
In the family room, a tempered glass coffee table on a ceramic pedestal and a pair of twin glass and ceramic end tables evoke an art gallery vibe; decorative accents like metallic gold side lamps and swan bookends impart an air of style and sophistication. Eclectic art amps up the gallery ambiance.
From the moment you step inside the foyer, the interesting L-shaped staircase, picket-style railings, white wainscotting and pot lights seem to calmly say “welcome home”.
Windsor Life Magazine is always searching for interesting homes, landscaping, gardens, patios and water features to show our readers what others in the community are doing with their living spaces. If you have a home that you feel would be interesting please email photos to info@windsorlife.com. Photos need to be for reference only. If your home is chosen we will arrange for a complete photo shoot. If you wish, you may remain anonymous and the location of your home will not be disclosed.




Add comment