Party of Five Plunges into Life on Lake St. Clair
Story by George Sharpe
Photography by Joe Symchyshyn
It’s hard to believe the pandemic began three years ago, and trying to recall ‘what happened when’ over these last few years is fuzzy for many. In the case of one Essex County family of five, it’s been an enjoyable adventure of planning, building and moving to the lake. Last winter, the homeowners and their three children were spending Christmas break packing. In lieu of a family vacation down south, they were focused on a permanent family destination: Lake St. Clair, settling into the beautiful newly built haven they would call ‘home’.
The build was a culmination that took place through the entire pandemic, and despite the struggles and setbacks with building and supply chain issues in a pandemic world, the planning and construction of this modern new home forged ahead in a timely manner, at a steady pace, with great support and relative ease.
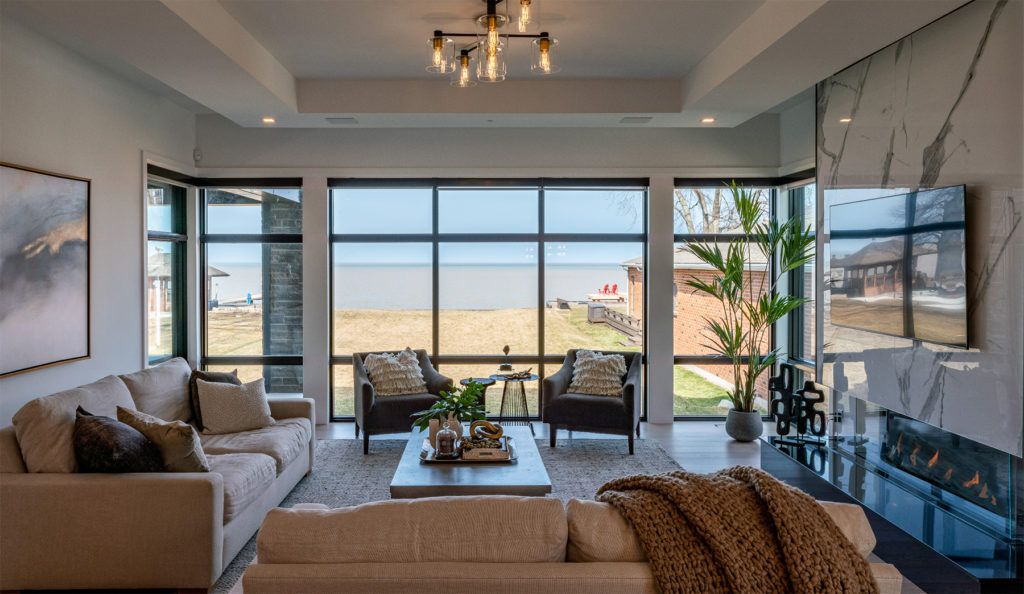
Looking at a waterfront lot, the homeowners contacted an architect to see what could be built. Once they felt comfortable with a drafted plan, the process began of assembling the team to make this happen. They contacted Dave Reaume of Reaume Homes. He built their previous home and was a trusted contractor they were eager to work with again. Dave had previously worked with Jill Straky, of Housewears, for interior design on a new build, and he recommended her to the homeowners. At the blueprint stage, Dave and Jill worked with the clients to tweak the architectural drawings and create an ideal layout and construction plan for a two-storey home with a basement.
The homeowners had a wish list: they wanted a modern home. Coming from a traditional home, they needed a change. They were looking for a modern lake house with a sophisticated, but welcoming feel, incorporating easy care finishes, loads of glass, high ceilings and practicality for their three children. Large floor-to-ceiling windows and an open main floor for waterfront views was important, but a functional kitchen for this busy household was also essential. They were interested in a dramatic staircase and a rough-in for an elevator to accommodate them in their senior years. A charging station in the garage for electric vehicles, a main floor shower in the bathroom for a rinse after beach time and fireplaces for frigid lakefront weather were other requests. “My husband wanted a great home automation system to be able to control everything remotely,” recalls the homeowner. A wine cellar, a gym, a covered porch with Talius Remote Sunscreens and a functional mudroom for this busy family were also part of the list.
Jill assisted with all aspects of the design process, beginning with black-trimmed windows and exterior finishes, to working inside specifying flooring, millwork, plumbing, lighting selection and later, furniture, art and accessories. “They’re a great couple to work with, and there was always good communication with the trades and the builder. Everyone was on the same page,” recalls Jill.
A modern staircase greets visitors at the front entry: a showstopper with glass railings by Bayview Glass and steel beam open rise detailing. The exterior stone was used to clad the full wall of this staircase to bring dramatic texture into the space and emphasize a modern industrial feel. The clean lines of the pendant light mimic the staircase’s simplicity.
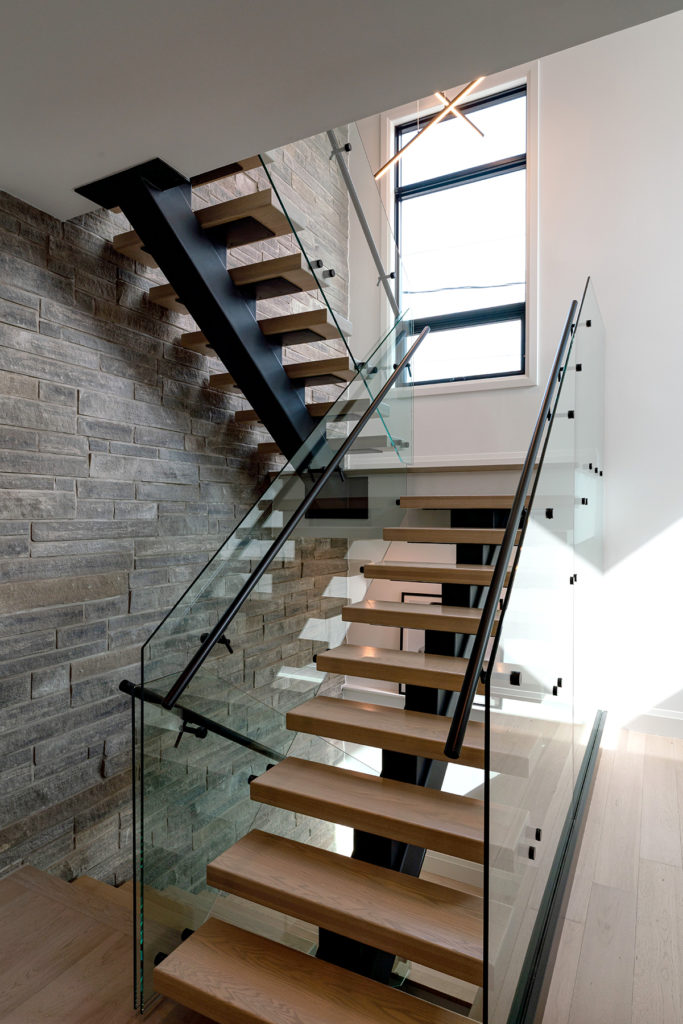
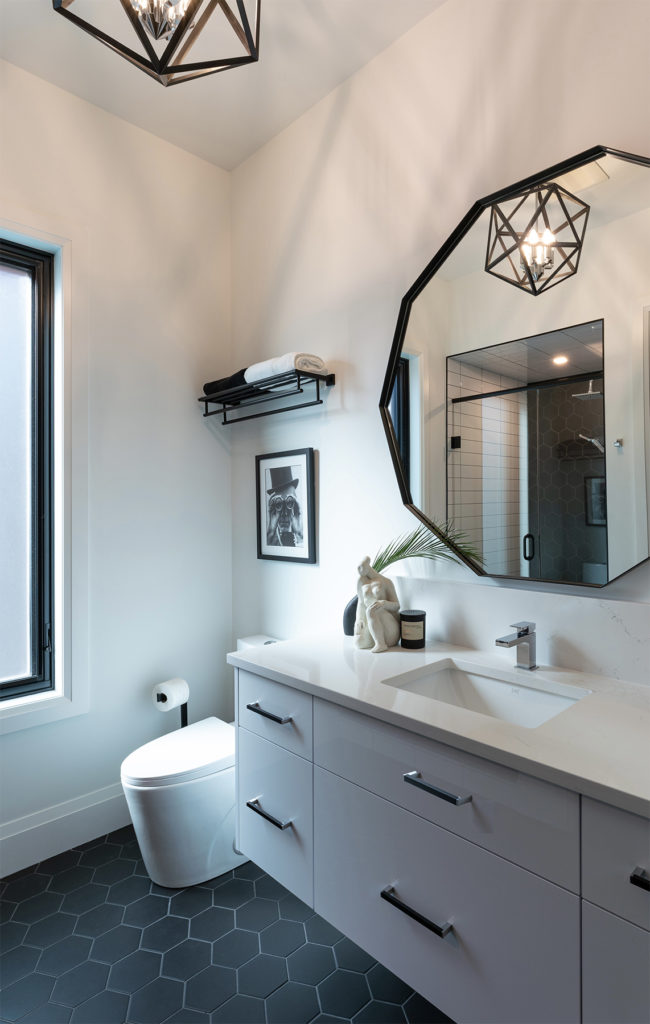
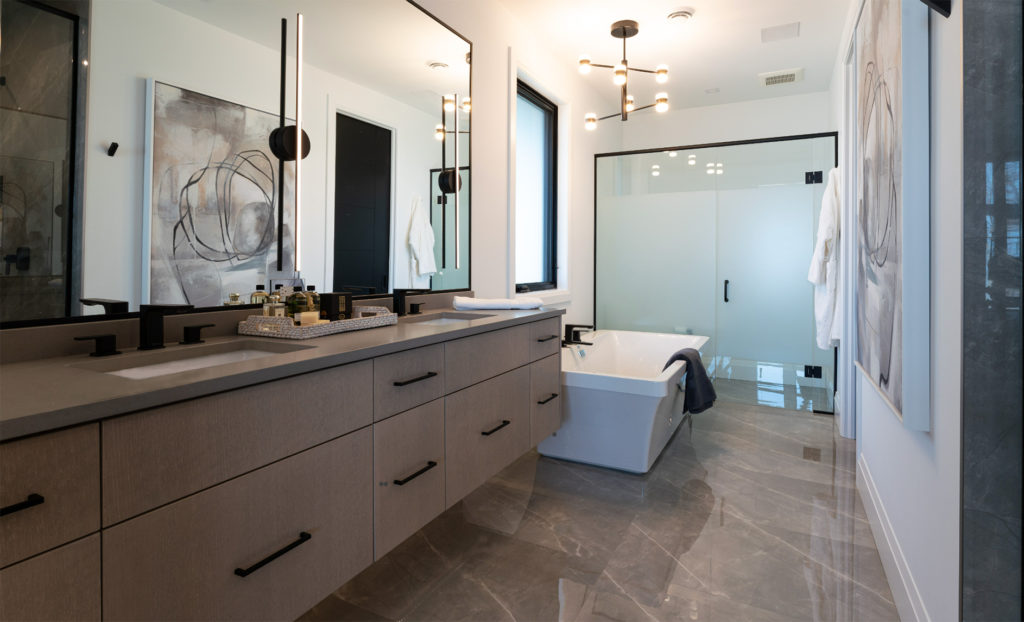
The black hue of the exterior windows and doors is repeated inside throughout the home, with plumbing fixtures, lighting, millwork, interior doors and cabinetry hardware. Hardwood flooring from Palazzi Tile is throughout the main floor and second floor. Jill recommended a light-coloured large plank engineered hardwood to camouflage any sand and give the house a relaxed, casual feel. Luxury vinyl plank in a similar colour was installed in the basement for easy maintenance. Tile in classic colours and interesting shapes was selected for bathrooms, laundry and mudroom: penny rounds, hexagons, concrete tile, large scale porcelain tile and geometric patterned encaustic tile.
The kitchen design was a primary focus for the main floor, and the butler’s pantry, or ‘prep zone’ for this family is a necessity. “This is the best area, because it is constantly used,” says the homeowner, “the kids are in and out of it every morning and after school, and messes can be contained behind a closed door.” White rift oak stained to compliment the flooring was used for kitchen cabinetry, along with black painted accent cabinetry fabricated by Cremasco Cabinetry. Jill added glass in the kitchen design with stained doors and black trim for a more detailed look. A glimmer of gold metal in kitchen lighting coordinates with gold details in the surrounding light fixtures, dining furniture and accessories of adjacent rooms. White quartz countertops keep the look light and open. Artisanal handmade subway tiles glisten like waves on the backsplash, a very current but timeless feature in this kitchen. A glass door Nanawall opens onto the covered porch with screens. “The kitchen with the opening wall of glass doors is great for indoor/outdoor entertaining,” says the homeowner, “and I love my induction cooktop; it’s quick and easy to clean,” she adds.
Mid-Century inspired lighting was selected for all areas of the house, with accents of gold or chrome. A linear three-sided fireplace clad with porcelain tile is another feature in the room that’s ideal for lounging around during harsh weather. “The wind off the water can get surprisingly wicked; it’s actually blown over our whole barbecue!” the homeowner admits.
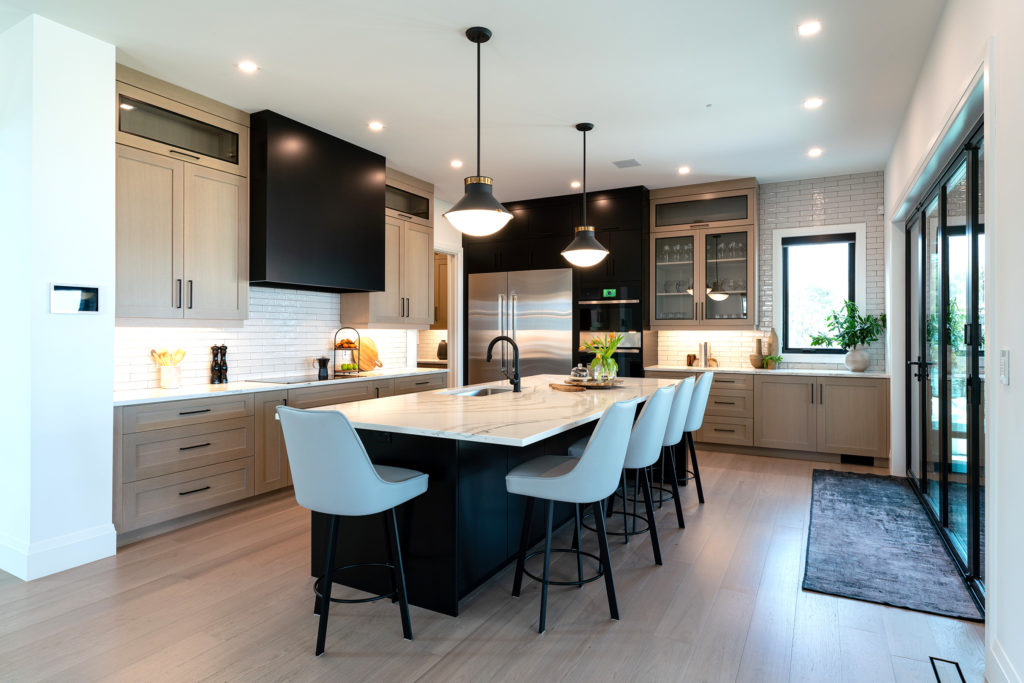
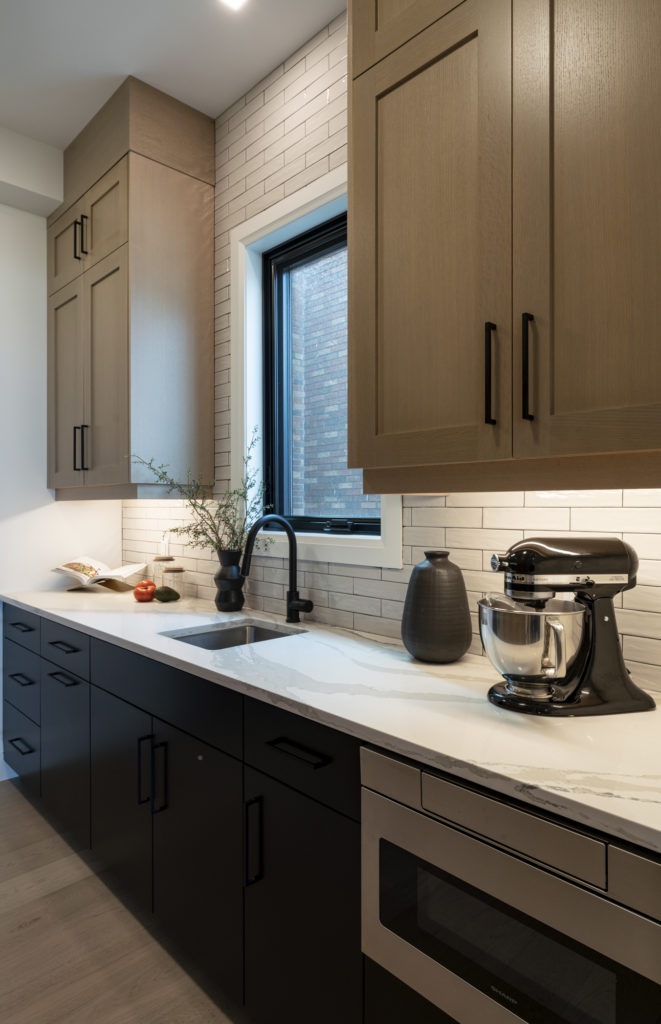
The upstairs master bedroom features a full wall of windows facing the water, a fireplace and master ensuite with oversized shower and walk-in closet. The master bath vanity quartz was honed to resemble concrete, and the water closet glass enclosure was partially sandblasted to keep the room looking spacious but allow for privacy. “I’m getting to know more about birds. Canada Geese land on our roof. At first it was alarming to wake up to the sound of a 14-lb bird landing on the roof just above us. When they take off, we can hear the vibration of their wings and it’s quite loud!” the homeowner laughs.
When asked about the building process and how she feels about her lake home now, the homeowner smiles. “It’s been over a year since we’ve been here, and I wouldn’t change a thing. We love everything Jill has done in the house and Dave has been great, says the homeowner. “It’s been interesting living on the lake, the views are always changing; it’s our forever home, and we all love it here”.
Windsor Life Magazine is always searching for interesting homes, landscaping, gardens, patios and water features to show our readers what others in the community are doing with their living spaces. If you have a home that you feel would be interesting please email photos to info@windsorlife.com. Photos need to be for reference only. If your home is chosen we will arrange for a complete photo shoot. If you wish, you may remain anonymous and the location of your home will not be disclosed.


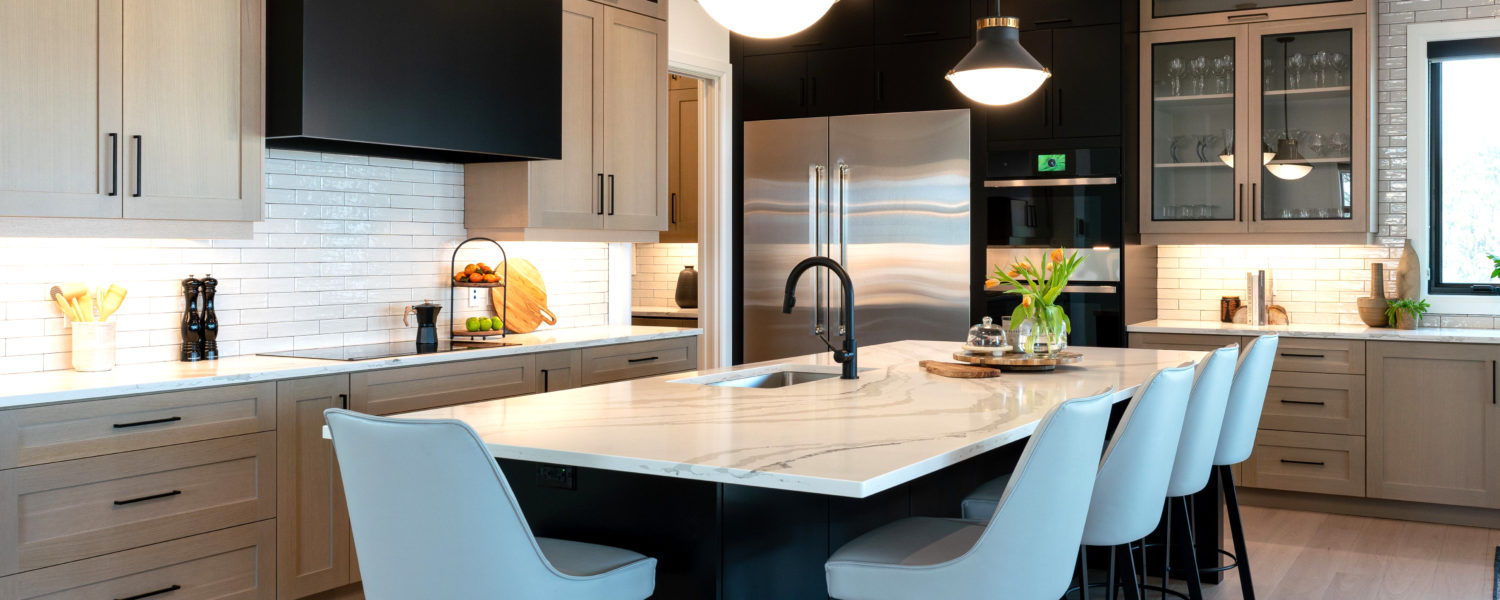

Add comment