A Couple Converts Their Tecumseh
Home Into An Italian Villa
Story by Karen Paton-Evans
Photography by White Blossom Photography
Tuscany is more than 7,200 kilometres from Tecumseh, as the crow flies. One local couple decided to shorten the distance by bringing the sun-drenched Italian region to their home.
Intrigued by design photos in a magazine, the wife became enchanted with the Tuscan esthetic. Warm hues, aged beams, tiled floors, terracotta roof tiles, hewn stone walls, ornately carved furnishings – they all spoke to her personal sense of home.
With that concept in mind, “we did a lot of traveling to find the exact look we wanted. We went to California, Arizona, Florida and Italy – although not the Tuscan region,” the wife says.
No matter. She carries the spirit of Tuscany in her heart.
Her husband, a practical man who is great with details and enjoys searching for treasures, supported the vision for their home. The Lakeshore property certainly needed something to give it distinction, he believed.
Built in the 1960s, the house had undergone multiple phases of remodeling before the couple bought it 10 years ago. “Our intention was not to stay here. We were going to build a new house,” the wife says. “However, we soon realized if we did some renovations, we would be perfectly happy here.”
“We sketched it all up and did the floor plans ourselves,” says the husband, a professional engineer. “An architect formalized the designs and we got the town’s stamp to proceed.”
So, much like old Tuscan villas whose character has evolved with overhauls and additions spread over time, the Tecumseh house was prepped for major work inside and out. When the drywall dust settled after 18 months of effort, 2,000 square feet of living space had been added, bringing the total size to 7,000 square feet.
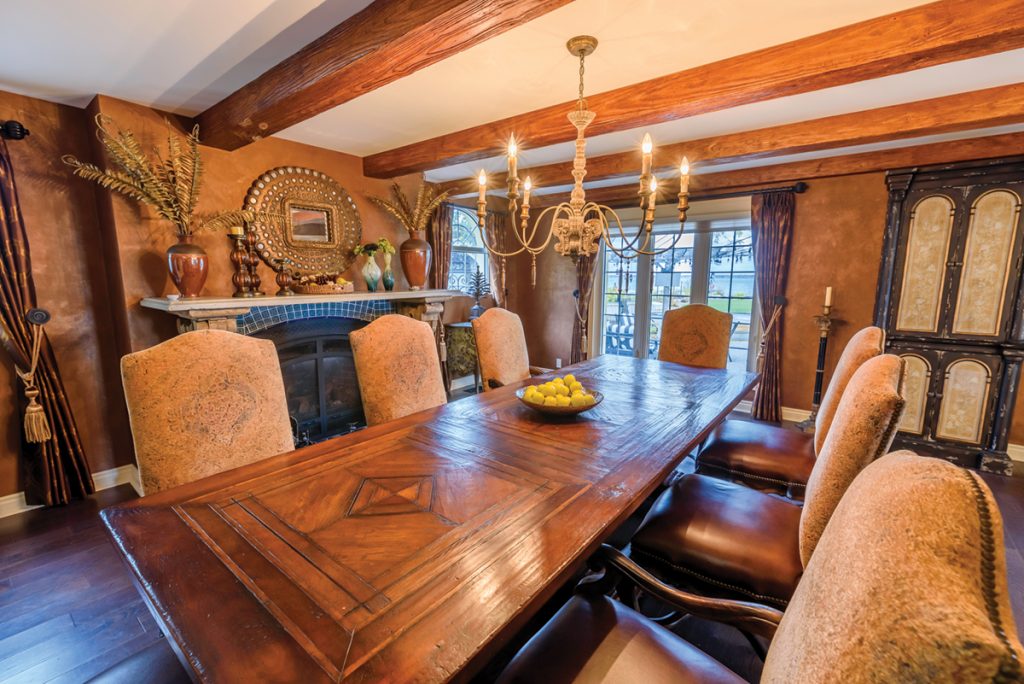
The homeowners created their version of a Tuscan dining room, accommodating 14 guests at the hand-carved table. 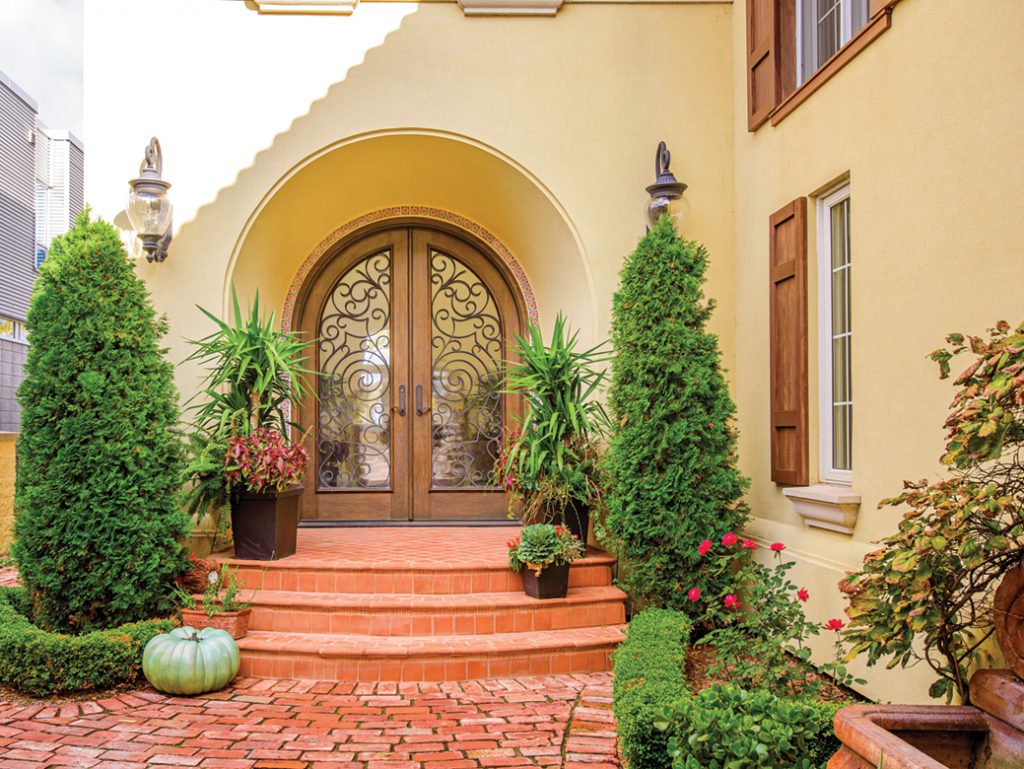
Terracotta steps lead to an ornate arched front door. Shutters bracket soft yellow stucco walls. 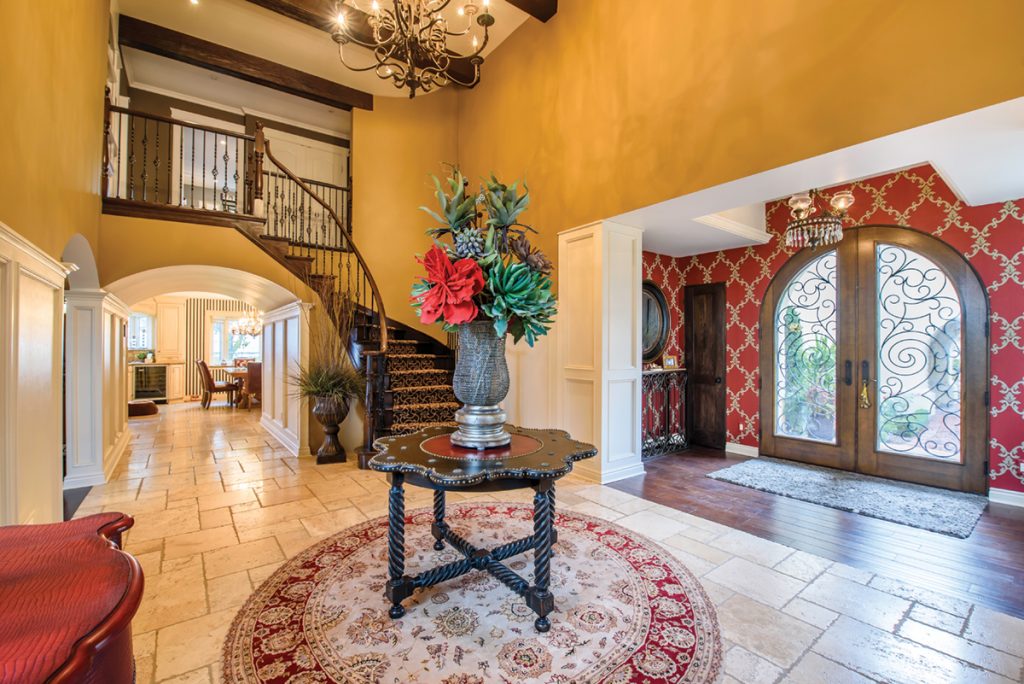
A Tecumseh home is renovated to incorporate elements found in traditional Tuscan villas, including wooden beams, panelled walls and a warm palette of mustard, paprika and cream.
A new addition stretched across the front of the house, wrapped around the left side and extended three storeys up. The couple also removed the car port to make way for a two-car garage that accommodates living space above it.
Clay roof tiles, stuccoed walls and an ornate front door that hints at history and romance beyond are all staples of a traditional villa in Tuscany, where the coldest temperature averages 3 degrees Celsius. Could these essential elements be translated into Canadian home construction?
“We found clay roof tiles from Portugal through a Canadian supplier,” the husband says. “Our next challenge was finding someone who could install them. A local installer, Alternative Roofing, did a great job.”
The effect of the rust tone of the roof tiles is echoed by terracotta tile covering the front porch and entry steps. “We started out with decorative tile, but it didn’t hold up. Then we bought weather-resistant terracotta tile from California that withstands freezing and thawing,” the husband explains.
A band of tile outlines the front doorway. The wife spotted her dream door while browsing through a Pella catalogue. The arched double door’s dark wood frame encases glass panes sandwiching metal curlicue grids.
Everything pops against the plain exterior walls finished in soft yellow stucco.
Giving the house a sturdy, aged look are exposed wood beams, in view indoors and out. “The beams are actually decorative. They are made of foam and painted by a local artist to resemble woodgrain. Since the foam will never rot, these beams will last forever,” the husband says.
A truck from the U.S. delivered a large load of the faux beams. “We were trying to make our home appear authentically Tuscan – and beamed ceilings were everywhere in the designs we saw,” the wife says. That led to many hours of contemplation, staring at the ceilings. The outcome is “the ceilings are different in a lot of our rooms.”
Another truck, this time from Wisconsin, dropped off a load of hewn fieldstone to dress the walls of the family room. The husband recalls, “We tried to buy as many materials as we could locally. Some things that weren’t available here 10 years ago would be now.”
Appreciating the existing tumbled limestone tile sweeping through the foyer and into the large kitchen, the homeowners bought more of it from a nearby supplier to extend into the areas they enlarged on the main level. The wife says, “The limestone hides dirt well – good for kids, dogs and anyone leaving their shoes on.”
It also sets the scene for the Tuscan experience. Stepping into the foyer feels like walking into a family’s much-loved villa passed down through the generations over hundreds of years.
Expansive with its two-storey ceiling, the foyer presents the home’s unified colour palette of deep mustard, paprika, cinnamon and cream, accented by dark wood tones.
Confronted with golden oak throughout the home, the couple overstained it to a warm dark hue that allows the woodgrain to show through. The technique is especially impressive on the staircase, complementing the wrought iron railings.
The once-narrow hallways leading off the foyer “felt like walking through a little cave before. We widened the hallway and created a barrel ceiling. Then we panelled it and painted it cream to make it more formal,” says the wife.
Like all proper Italian family villas, the kitchen is the heart of this home. The wife loves to cook for her husband, their two children and family visiting from out of town. “We didn’t touch the kitchen cabinets and island – they had that Tuscan look already. We simply added striped wallpaper,” says the woman. “We were living here while renovating, so the kitchen became command central and our place of sanity.”
“Over all these years, I like to perch at the eating bar, watch the sunrise over the lake and catch up on emails,” the husband says.
Traditional cabinets are painted in a cream hue and antiqued with a crackled finish. Polished stone countertops reflect the light cast by two giant brass chandeliers with hanging crystal teardrops.
A hand-carved wooden table dominates one end of the kitchen. Brown leather tufted chairs accommodate six.
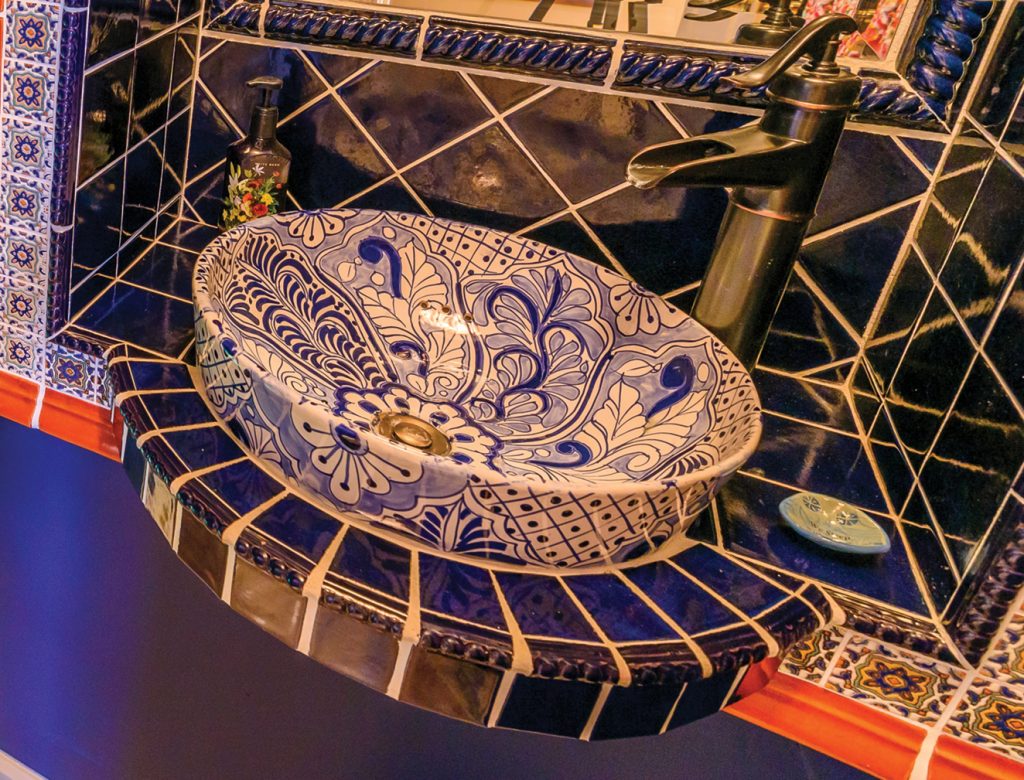
Cobalt blue tiles and a decorative sink pop in the powder room. 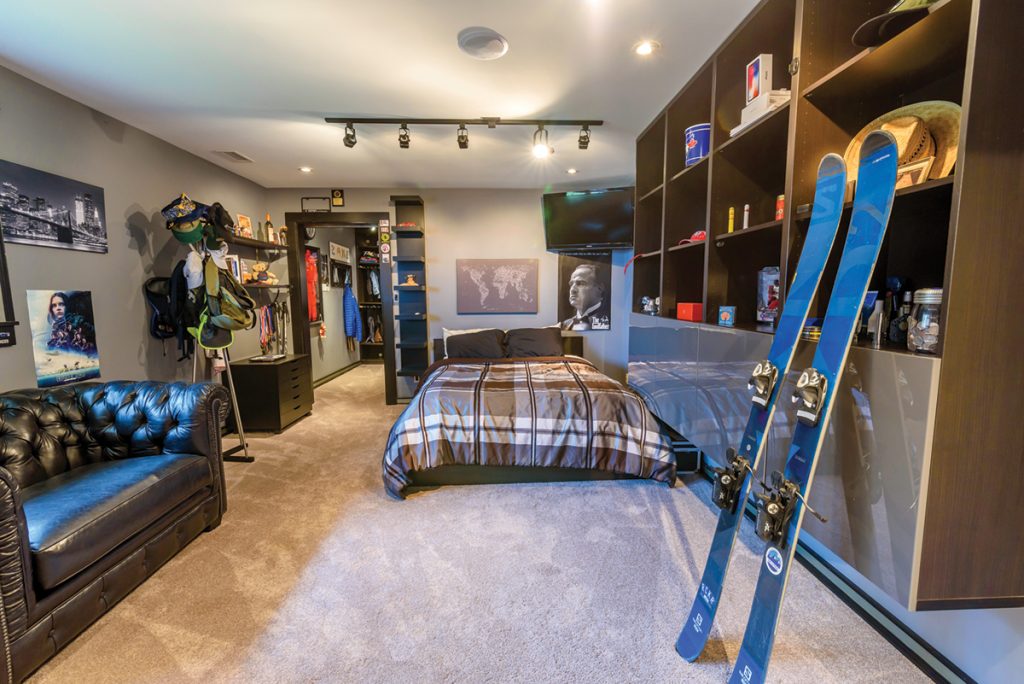
Skis, ready for the family’s next outing on the slopes, await in the son’s bedroom. 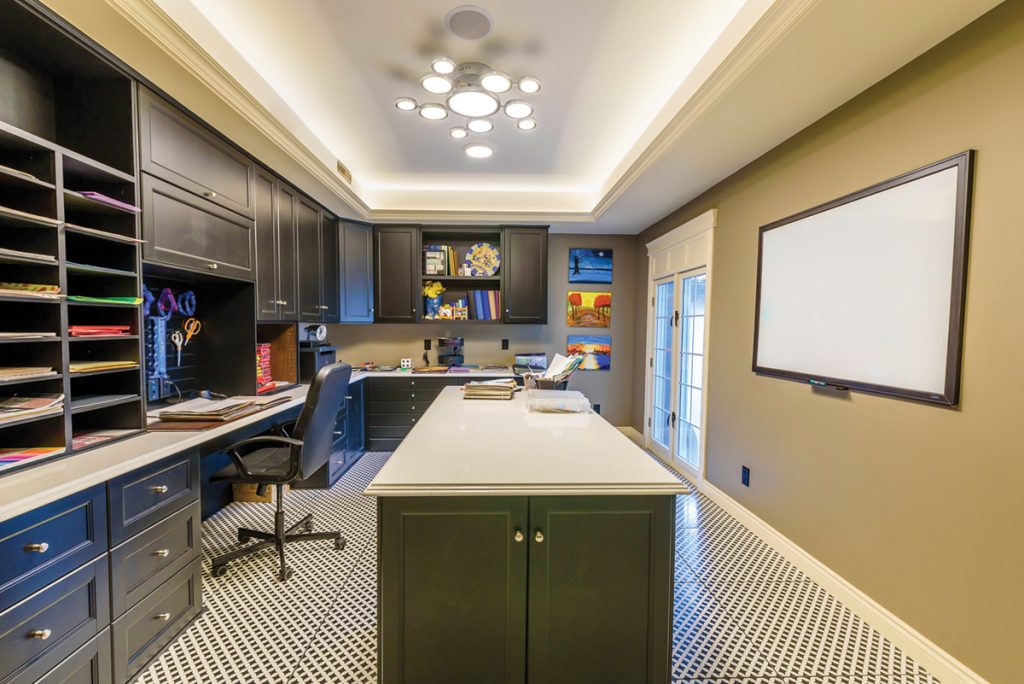
Black-brown cabinetry line the craft room, where the wife enjoys doing papercrafts. 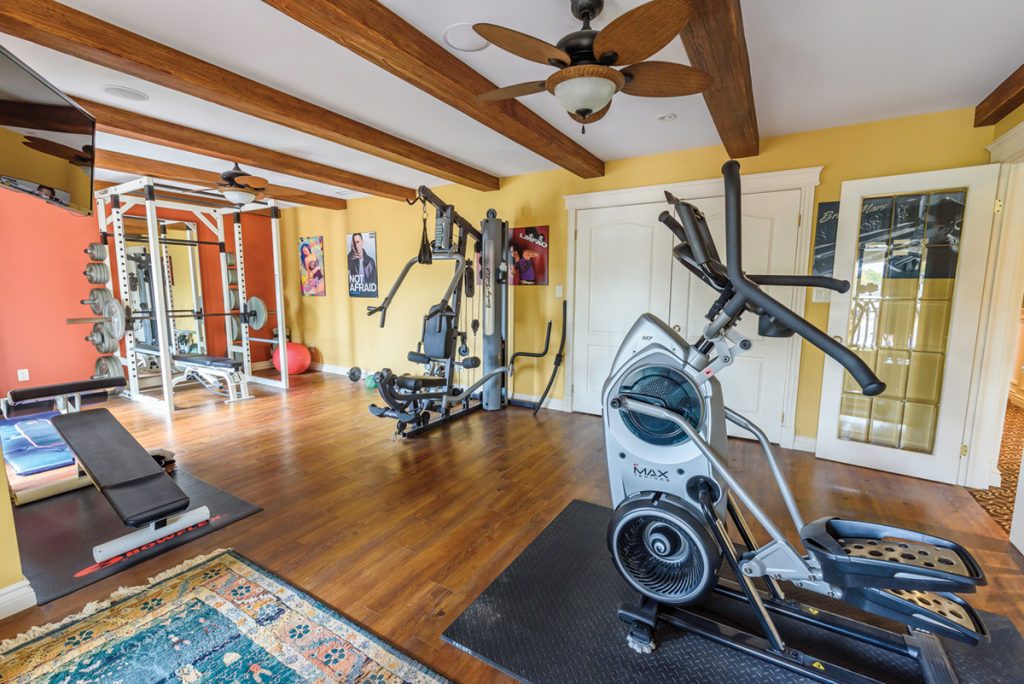
New faux beams and repurposed leaded glass doors pair well in the exercise room.
Even more people can be seated in the formal dining room. The table was hand-carved by a designer in Burlington and expands to let 14 leather and brocade chairs gather round comfortably. “My husband came home from the GTA with all this furniture one day. Luckily, I liked it!” the wife chuckles. “Though it is new, it appears antique-ish.”
Another buying trip in Toronto yielded a chandelier carved of wood and matching hand-carved corbels that work well on the fireplace. “We like hunting for unique items,” says the husband.
Wondering what to do with the dining room’s blue walls left by the previous owners, the couple endorsed their painter’s suggestion of a more Tuscan-like finish. The wife remarks, “He said he could make it look like brown suede and he did.”
Faux beams on the ceiling add the finishing touch.
The full wood treatment was given to the ceiling of the family room on the main level. Faux wood planks cover the spaces between the beams.
Hewn fieldstone in mixed tones of brown, grey and gold cover the walls and hardwood clads the floors. “This room used to be dark with no real windows overlooking the waterfront,” the wife notes. “We put in giant windows wherever we could, eliminating the mullions for a clear view. Our little dog loves to look outside. This is where we spend most of our time.” When relaxing on leather overstuffed furniture and watching TV or the sunset, the couple can pretend that Lake St. Clair is Lake Bilancino in Tuscany.
Extra-wide French doors custom-designed by the imaginative homeowners also let in the sunlight. The doors lead to a sitting area on the adjacent patio and the pergola and outdoor kitchen nearby.
The son and daughter have their own lounge and study area on the third floor. “A little staircase takes you up there. That’s where the kids hide away,” the mom says.
Another family gathering spot is the craft room. Black-brown built-in cabinetry organize supplies for the wife’s papercrafts and scrapbooking. Flooding the room with natural daylight are a big window and a French door with a balcony overlooking one of the courtyards.
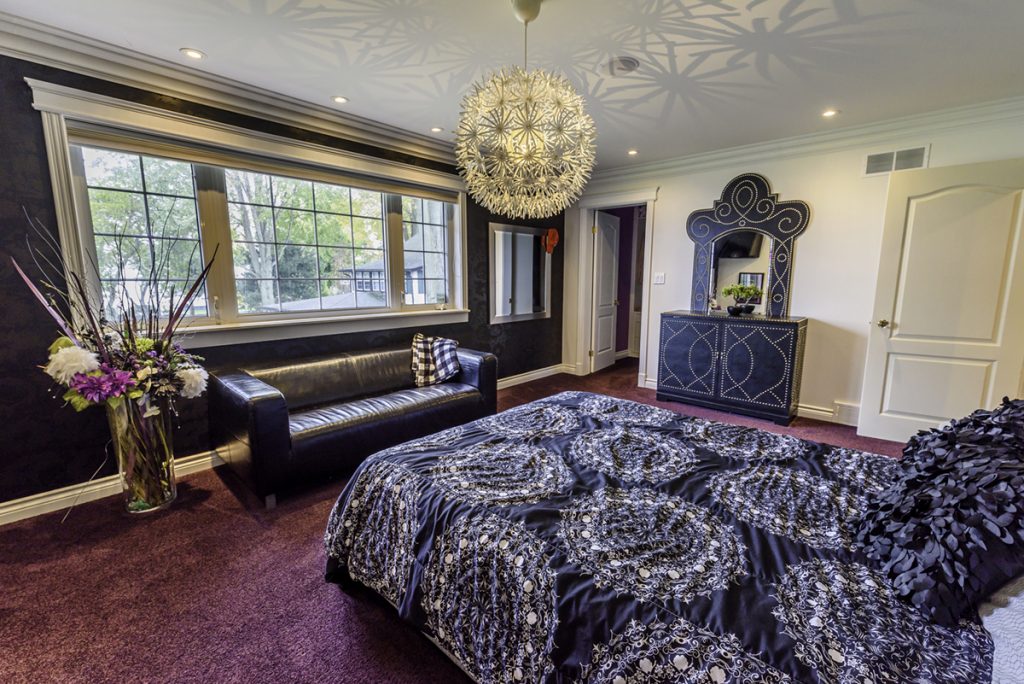
The daughter wanted black and plum for her bedroom, accented with a trio of Holstein cow paintings, which her resourceful dad made for her. 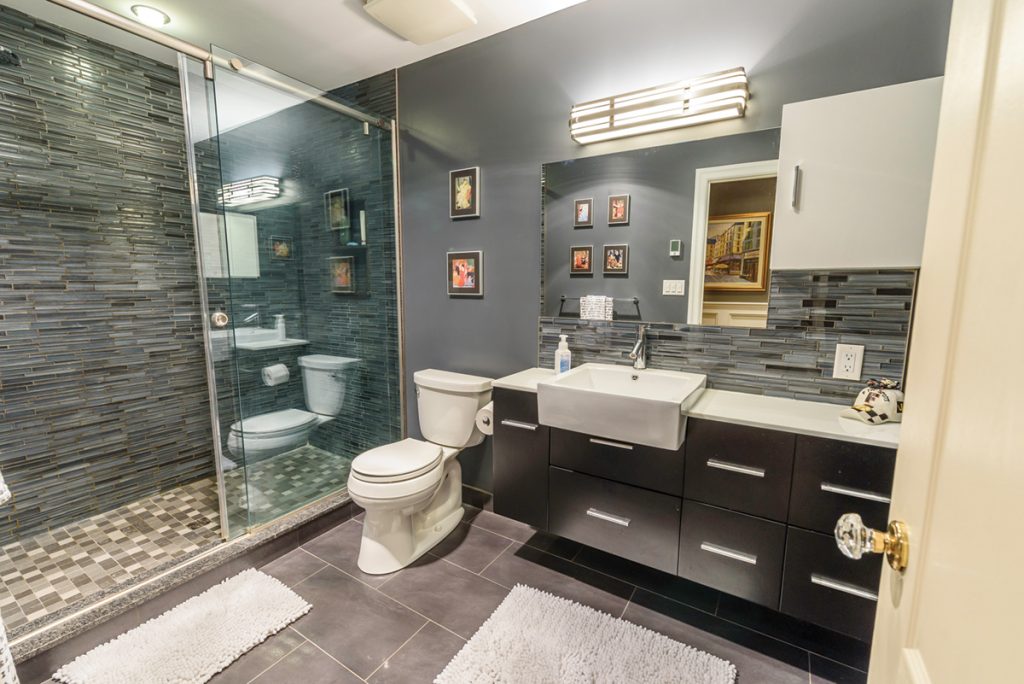
The young man’s bathroom blends grey tones, while glass and mirror mosaic tile glints on the shower walls. 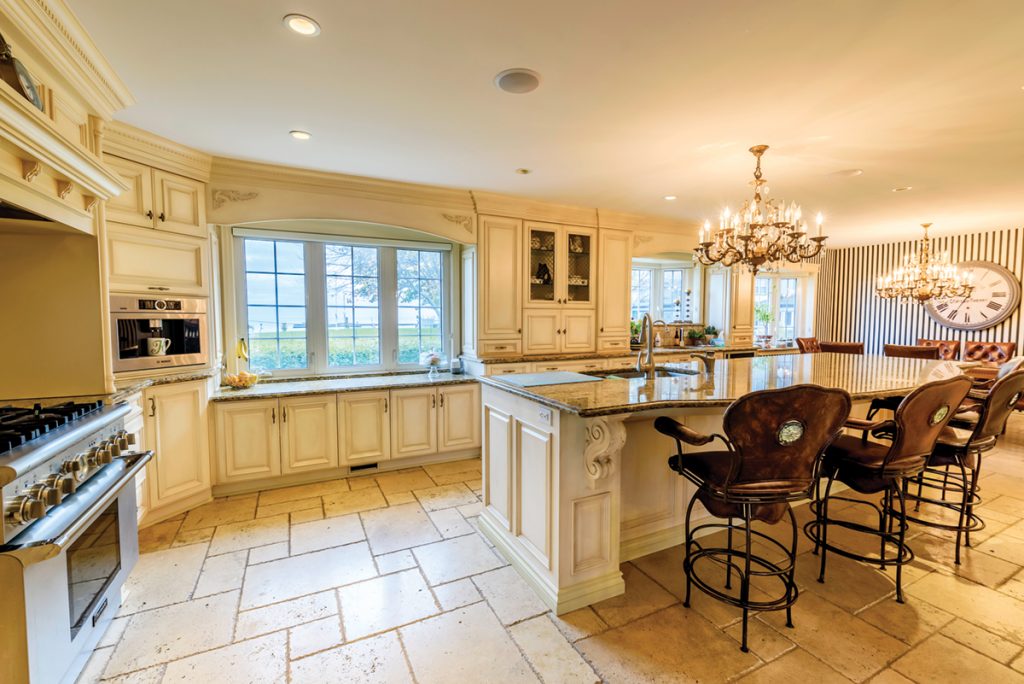
Traditional cream cabinetry antiqued with a crackle finish and polished stone countertops bring lightness to the big kitchen 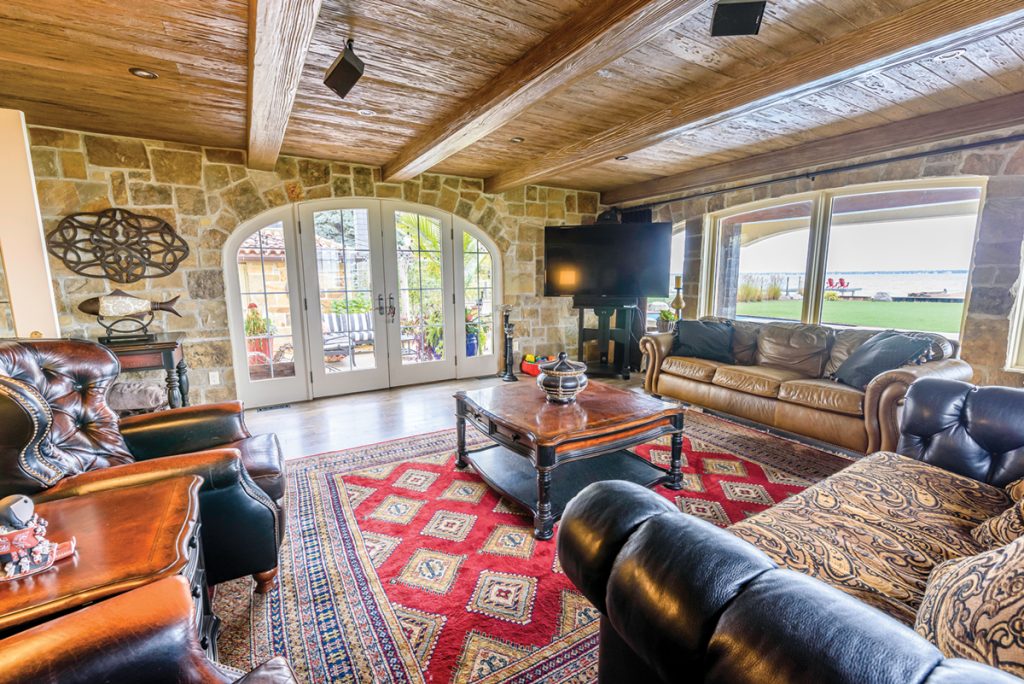
Fieldstone walls and faux wooden ceiling planks and beams generate coziness in the family room, brightened by sunlight entering through large windows and French doors
One seldom used space is the exercise room. “The equipment came with the house. The room is above the attached garage and it’s too far to walk there,” the husband jokes. “We do use the balcony, though. We put a Christmas tree on it.”
The Old World décor throughout stops at the thresholds of the children’s bedrooms. “Our kids didn’t want Tuscan. They designed their own thing,” the mom says.
Wanting to be fair, Dad says, “We had to move the wall between our kids’ rooms. To the inch, their rooms are the exact same size so they wouldn’t think one was a favourite getting the bigger room. Both have views of the lake.”
The daughter’s design theme called for plum carpeting, contemporary furniture and cow prints. When the prints couldn’t be found, Dad made them. “Whatever we can do, we like doing ourselves, including helping the contractors. We’re not afraid to get dirty, that’s for sure,” says the wife.
The son’s bedroom is a simple, modern statement in charcoal and black. Built-in floating cabinetry contain his collectibles.
The young man’s bathroom is finished in multiple shades of grey, including the grey glass and mirror mosaic tile on the walls of the glassed-in shower and the backsplash for the contemporary floating vanity.
“As a family, we like a lot of different things. You can tell by our rooms,” the wife says. “There are so many options out there nowadays. It’s fun to bring it all together and make it work.”
Windsor Life Magazine is always searching for interesting homes, landscaping, gardens, patios and water features to show our readers what others in the community are doing with their living spaces. If you have a home that you feel would be interesting please email photos to publisher@windsorlife.com. Photos need to be for reference only. If your home is chosen we will arrange for a complete photo shoot. If you wish, you may remain anonymous and the location of your home will not be disclosed.


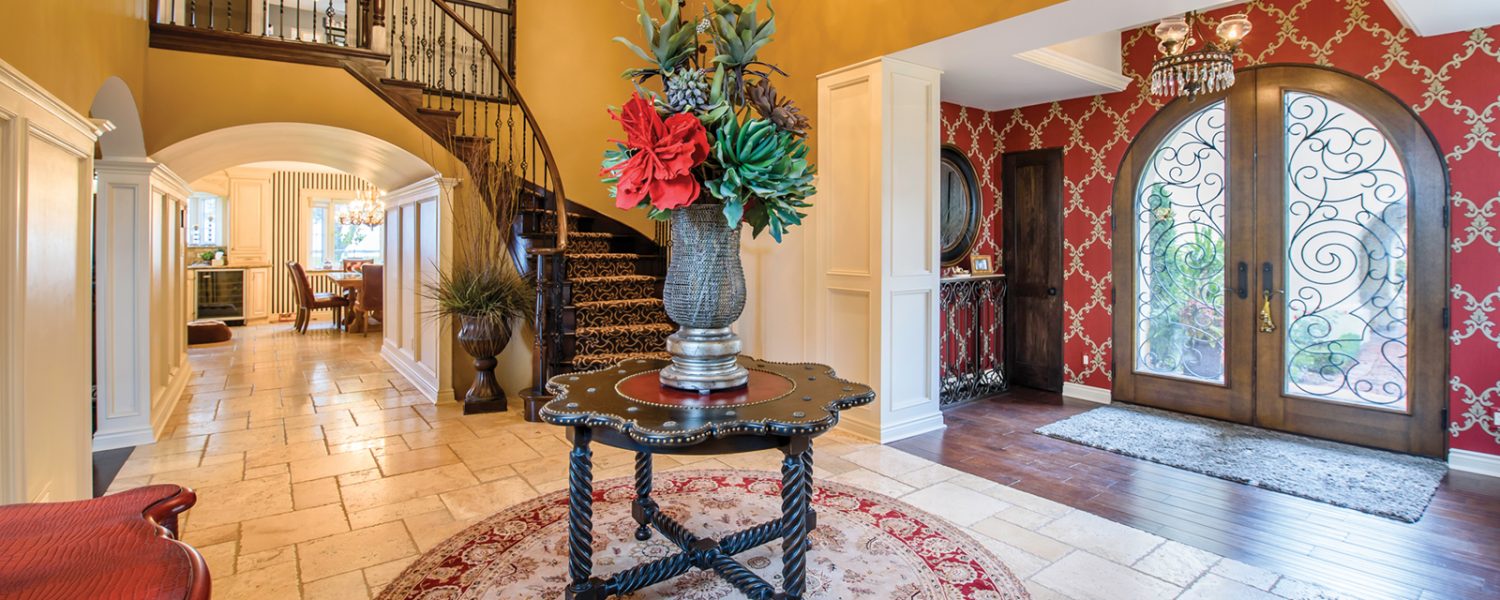

Add comment