A Leamington Woman Turns a Barn
Into Her Family’s Dream Home
Story by Matthew St. Amand
Photography by Michael Pietrangelo
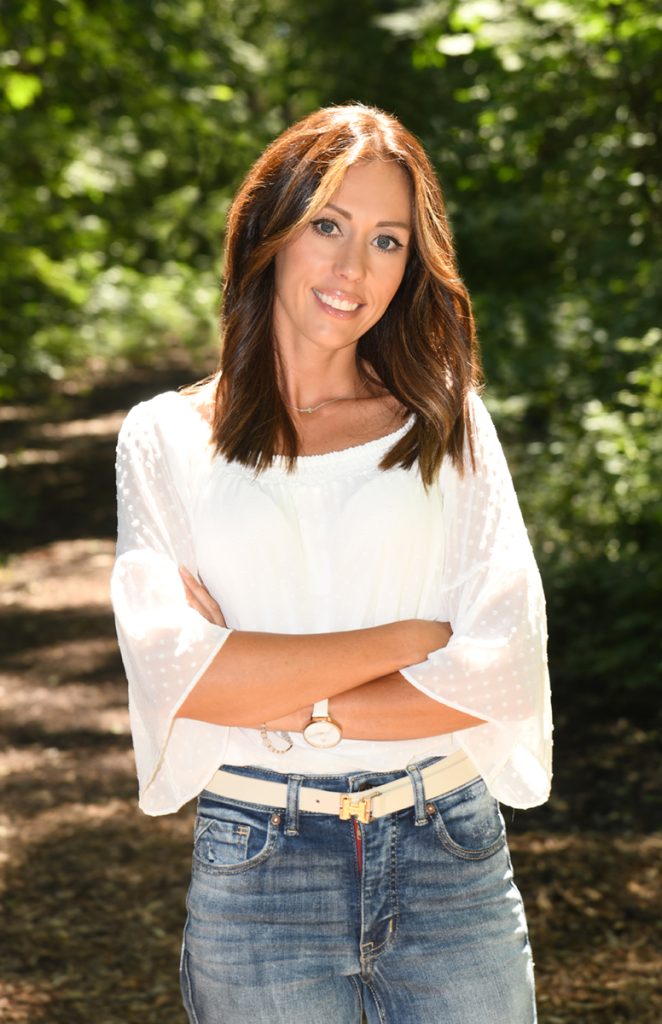
When Mara Hall looked out the window of her Leamington farmhouse, she didn’t see a barn on the other side of the driveway—she saw a home. Mara and her husband, Jarrod, came to the property fourteen years ago as renters, thinking of it as a temporary living arrangement. Before long, they fell in love with the place.
“We rented here for ten years,” Mara explains. “We always wanted to purchase it.” Four years ago, they got their chance. “The property was a fruit farm, at one time,” Mara continues. “The barn was a solid cinderblock structure that had been filled with machinery for packing the fruit.”
All of that was gone by the time she and Jarrod purchased the property. Mara dreamed of doing something with the space.
“I’ve always been into designs, make-overs, houses,” she says. “I told my husband ‘I want to transform the barn into a house.’ He said: ‘I don’t think that can be done.’ Living on the property, we were in the barn all the time. It was 3,200 square feet, had tall ceilings, cement floor, great foundation—good bones to work with. And I thought: ‘This would be an amazing house. I could do so much with this!’”
Having grown to a family of five by then, the layout of the house was a crucially important detail.
“Thinking about the layout made me look at how we live as a family,” Mara says. “What is functional? How is everything going to be used? How do we add beauty? Function has to come with beauty. And also, there is nothing worse than wasted space in a house.”
What came next was the undertaking of undertakings.
“We didn’t hire a contractor,” Mara says. “We sub-contracted out the work ourselves.”
First things first, Mara and Jarrod measured every square meter of the barn, and created the initial plans for the home.
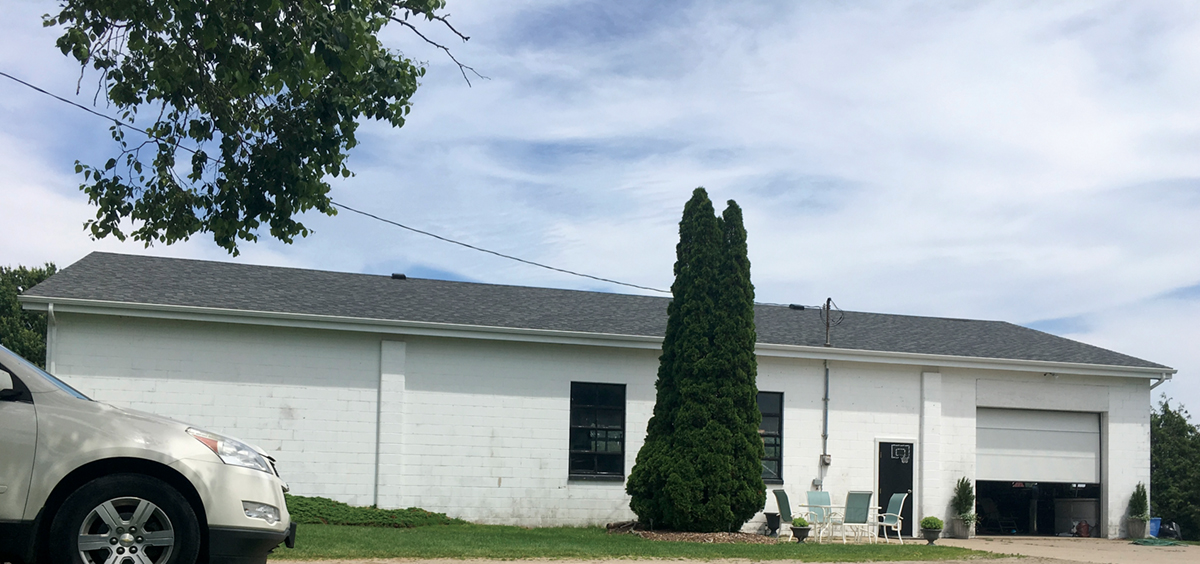
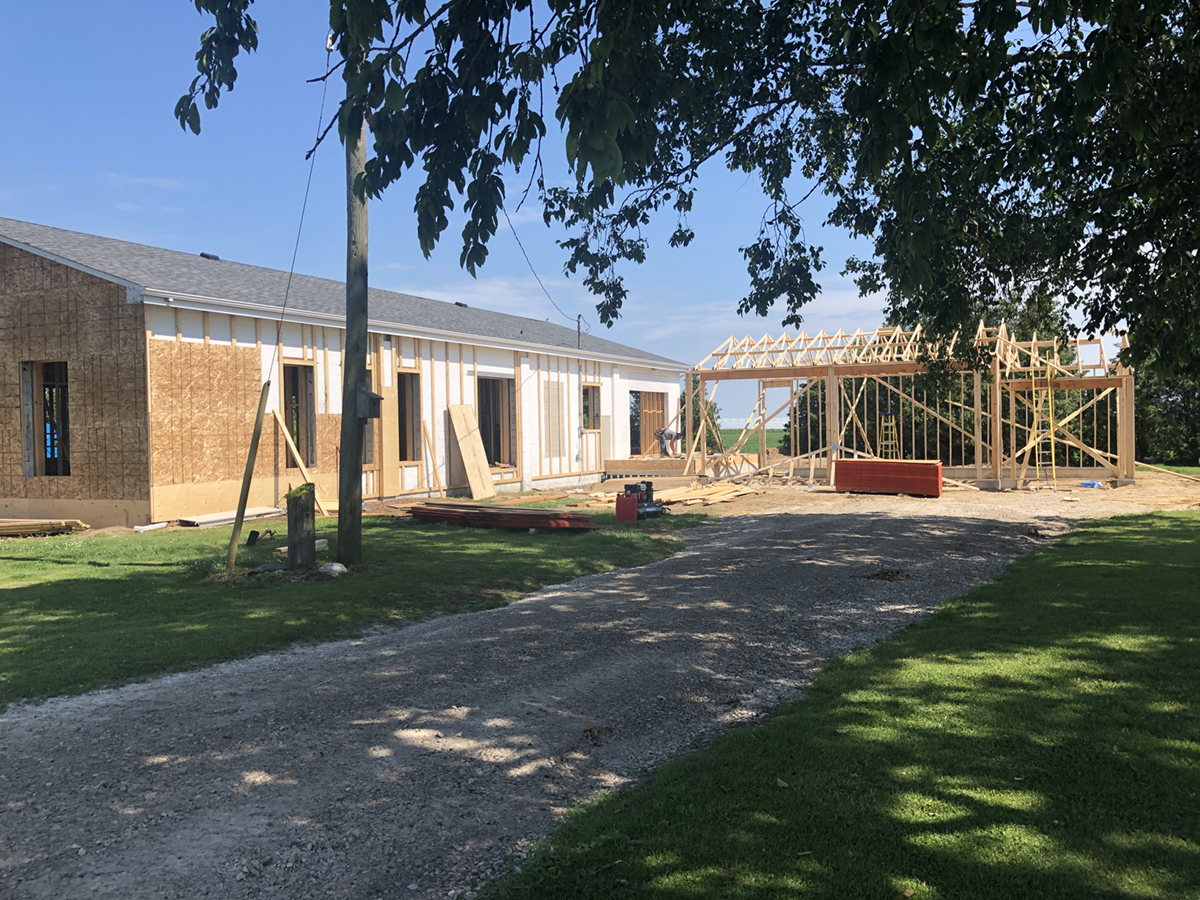
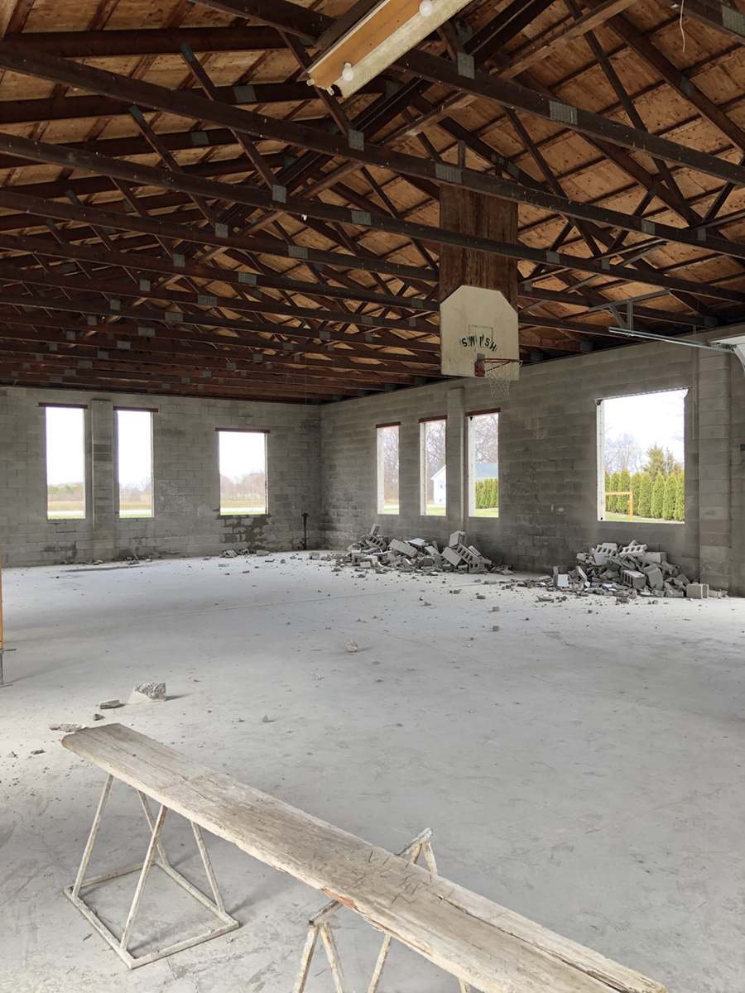
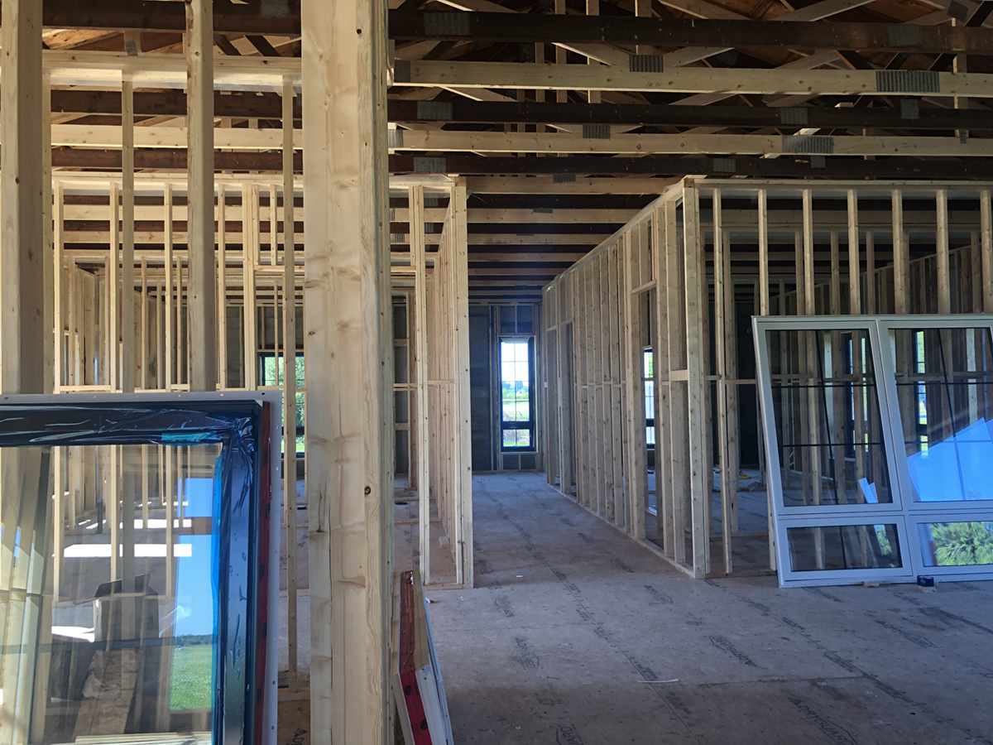
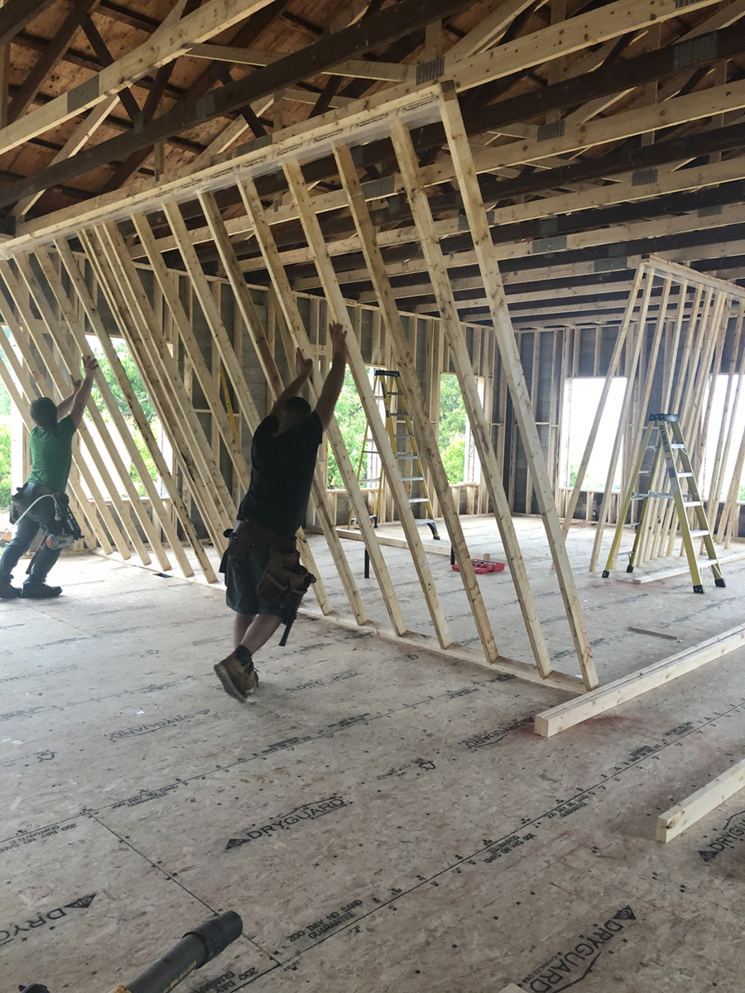
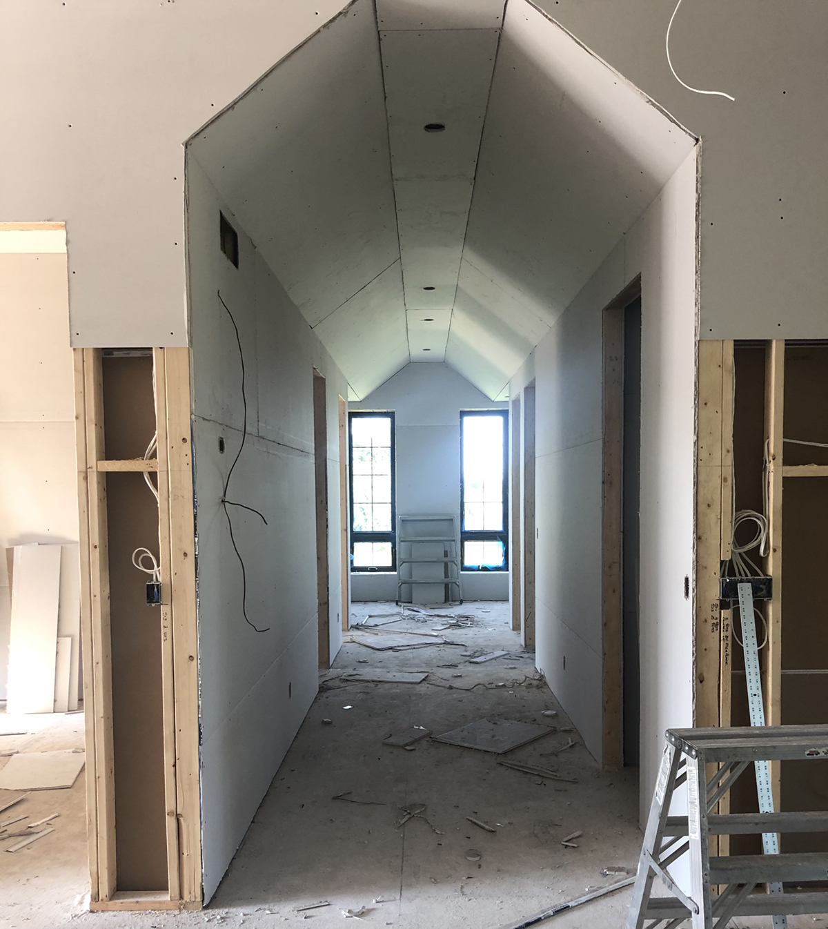
“We took our drawings and measurements to an architect,” Mara recalls.
Their diligence paid off. Mara and Jarrod’s architect produced the plans they needed in just four weeks.
The first major challenge of the project came early.
“The barn was not up to code as a habitation for people,” Mara says. “It needed more trusses. That’s not an easy thing to add to a structure that already has a roof on it.”
Throughout the project, Mara’s mantra was “Think outside the box.” She found that not everybody was willing to take on that mindset.
“As challenges came up and we needed solutions, there were people who said: ‘That can’t be done,’” Mara remembers. “I didn’t accept that. We kept searching until we found someone who could help. In the case of the trusses, an engineer at another truss company had an idea that worked.”
There were even friends and family who wondered if the project was too much. Mara was undaunted.
“I’m a very determined person. When someone tells me I can’t do something, it almost makes me want to do it more,” she says. “Sometimes I questioned myself, but I wanted this so bad, and I knew I could do it.”
The project also took place during the initial outbreak of the COVID-19 pandemic, so supplies, at times, were difficult to source. When the first-choice materials could not be obtained, changes had to be made.
“Workers came up to me, from time to time, showing me a part of the blueprints and saying: ‘This won’t work.’ Thing is, I don’t know how to read prints,” Mara says. “But we worked it out.”
When certain floor beams proved impossible to locate, Mara made adjustments, approaching each new challenge with the mindset: “How do we get the results we want using materials different from what we planned?”
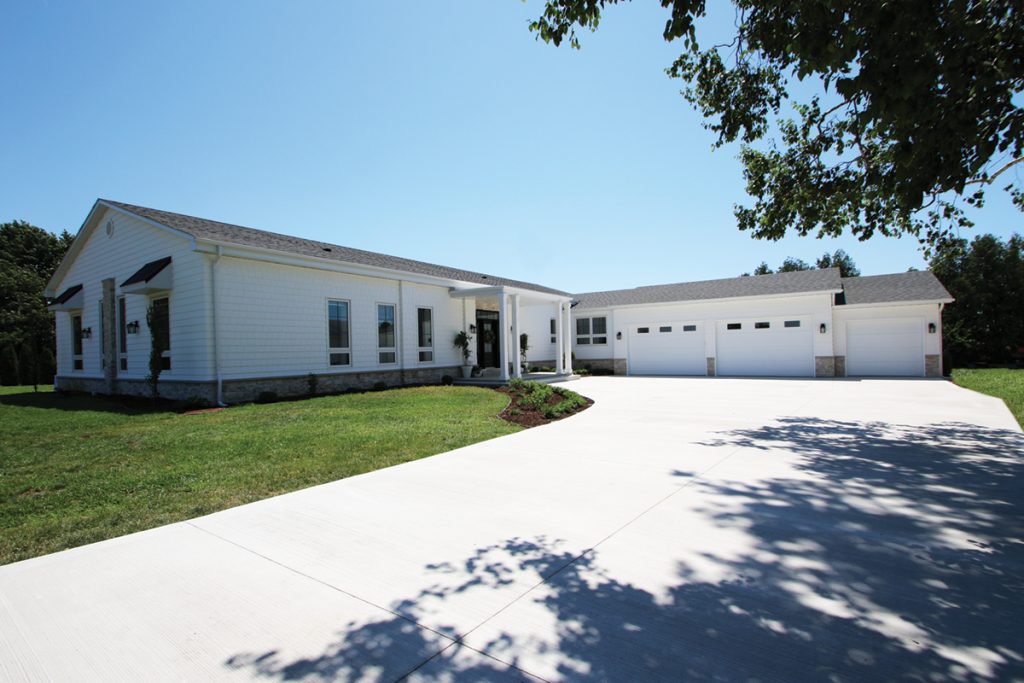
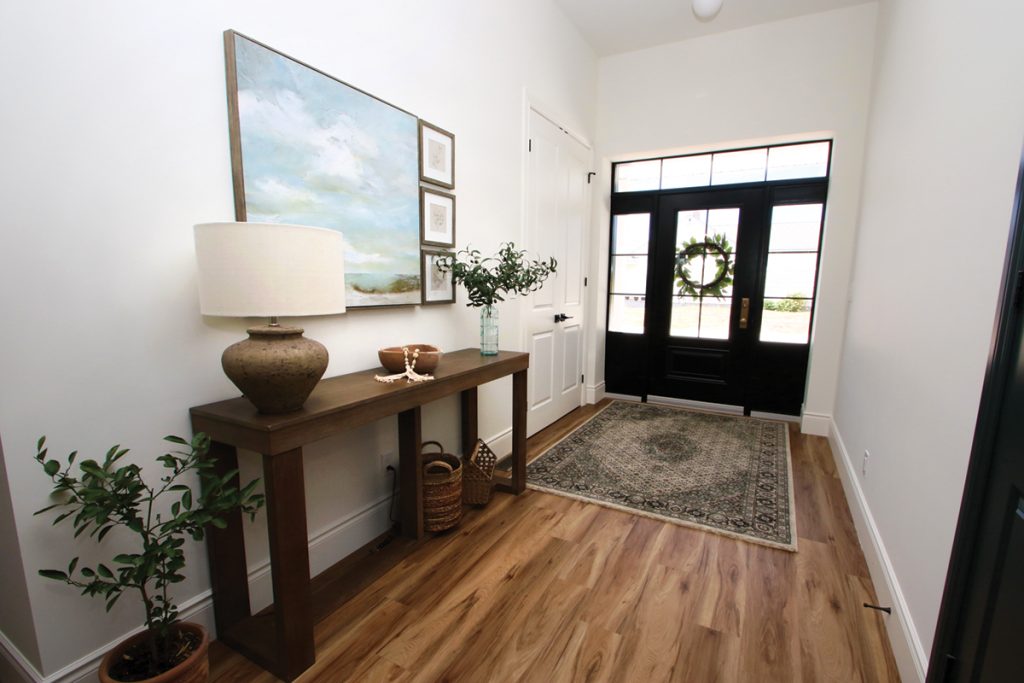
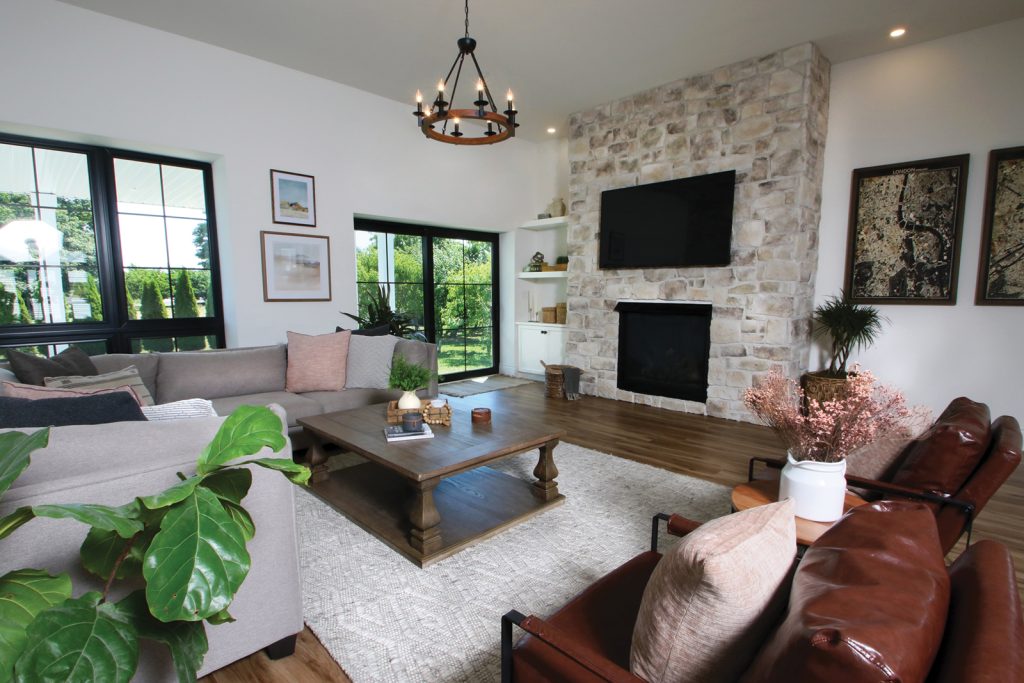
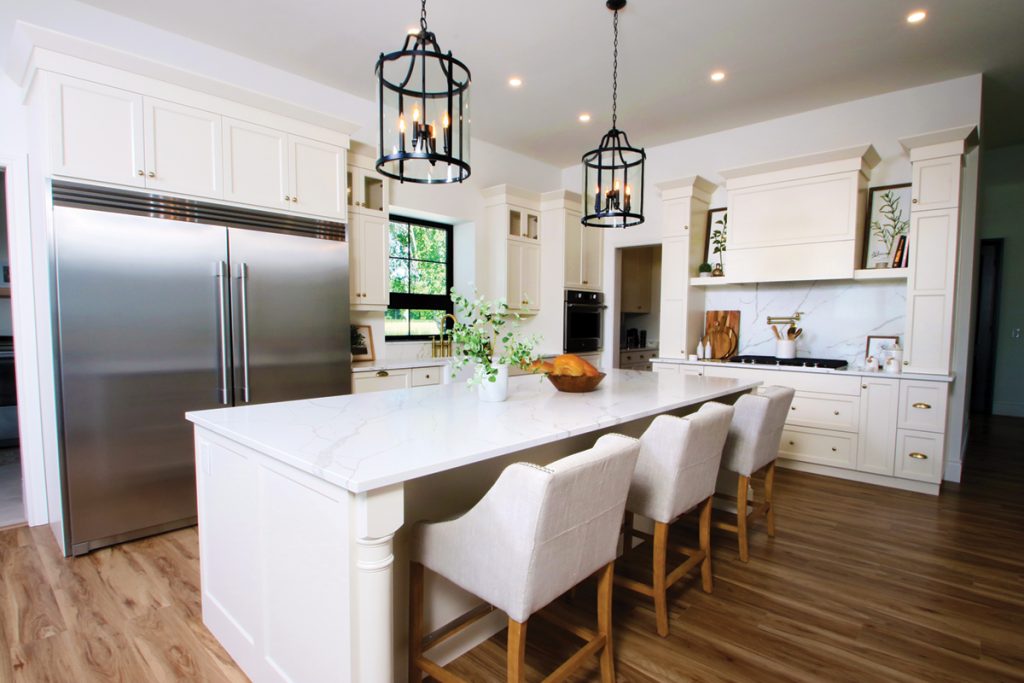
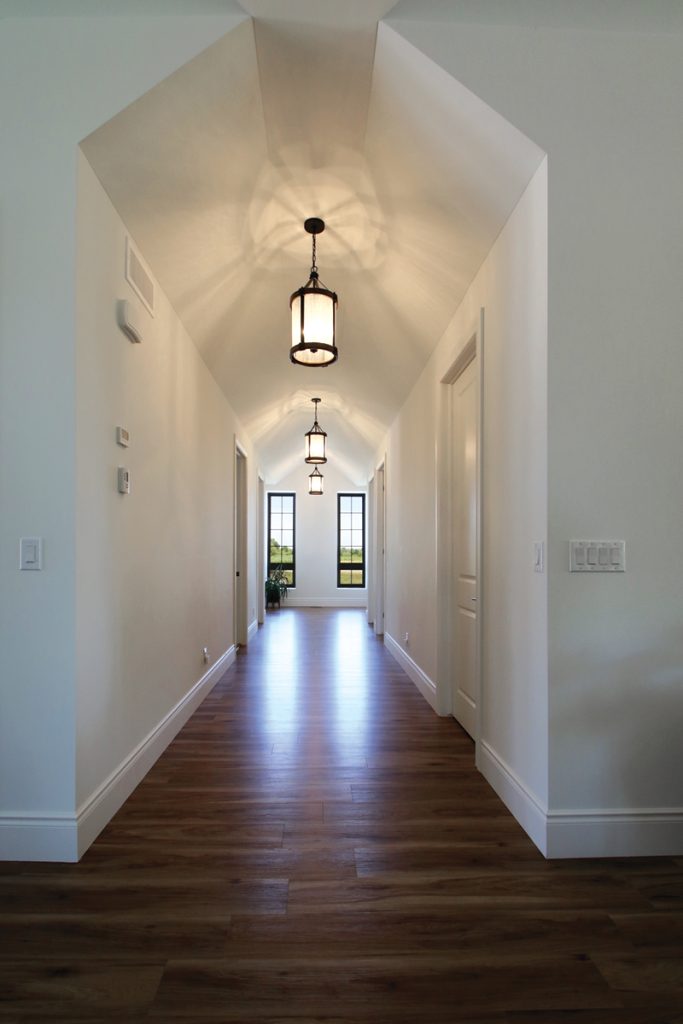
Over the next seven months, work continued: windows were cut into walls, existing windows were filled, the interior began to take shape. A mudroom and three car garage were added on, outside. On nearly a daily basis, passing motorists, strangers, stopped in to observe the construction, striking up conversations with the sub-contractors about the work.
“People were intrigued by the idea of converting a barn into a living space,” Mara says.
One of the central features Mara envisioned was a grand hallway.
“I wanted the stunning hallway as a focal point of our main space,” she says.
As a family of five, storage was another important factor.
“We don’t have a basement—we’re just on one floor,” Mara says. “We had to add storage. So, we put in enough closets and cubbies for the kids. There is also a large room with storage shelves.”
In order to accommodate HVAC duct work and plumbing, the floor was built three feet off the ground.
“The HVAC guys had to think outside of the box,” Mara recalls, “deciding how to run the air venting. They did a great job.”
She continues: “We needed people who shared my vision. Once the plumbing and duct work was installed, it had to work. Otherwise, it meant tearing up the floor. They had to get it right the first time—and they did.”
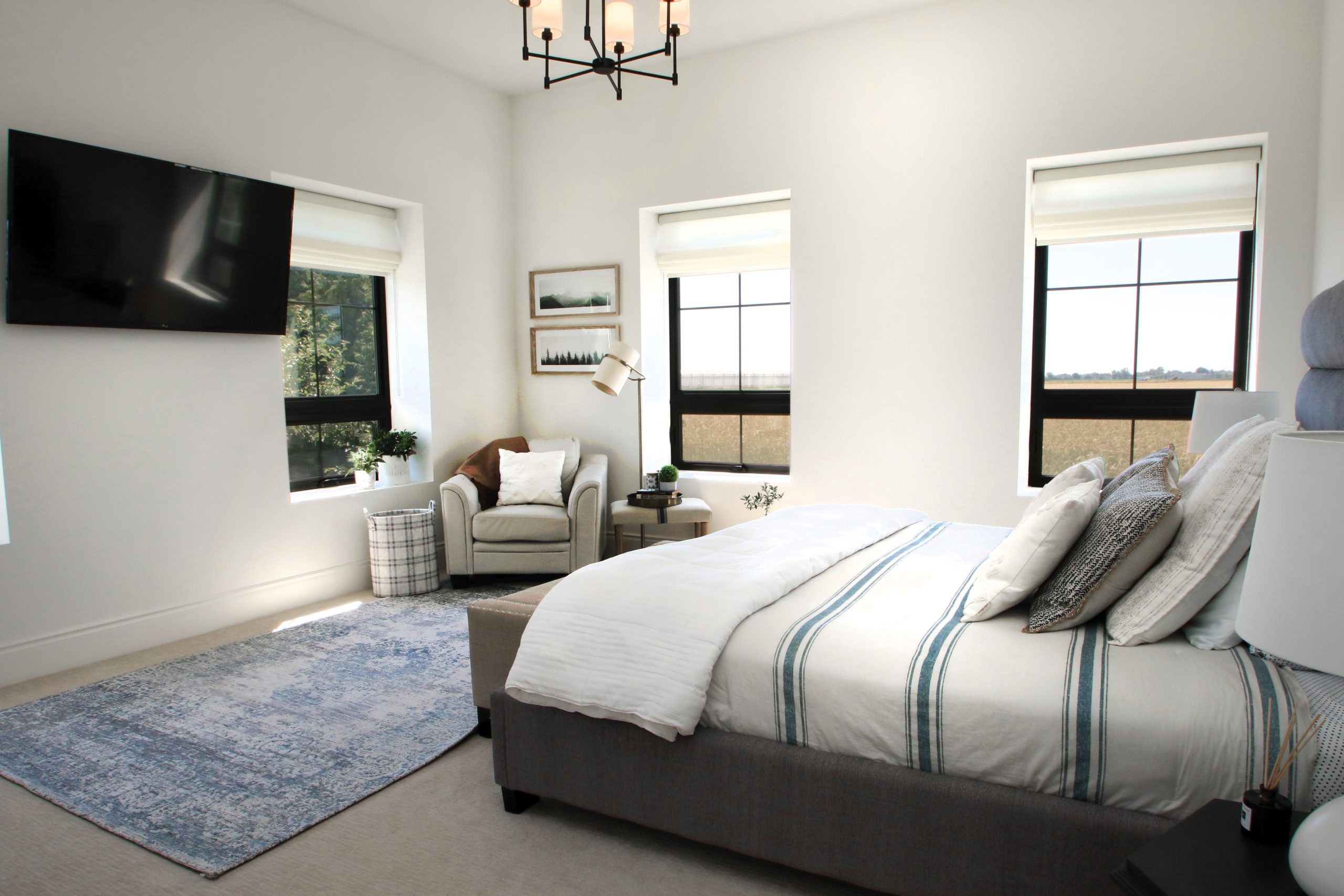
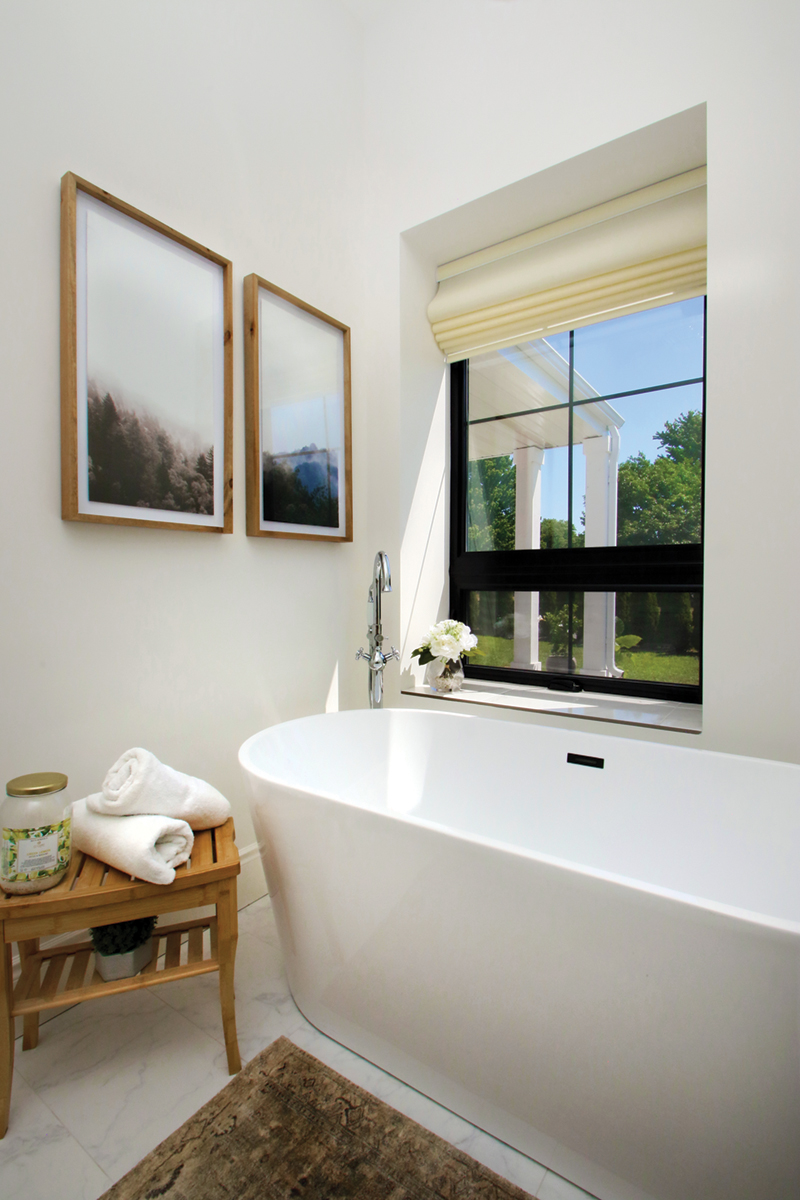
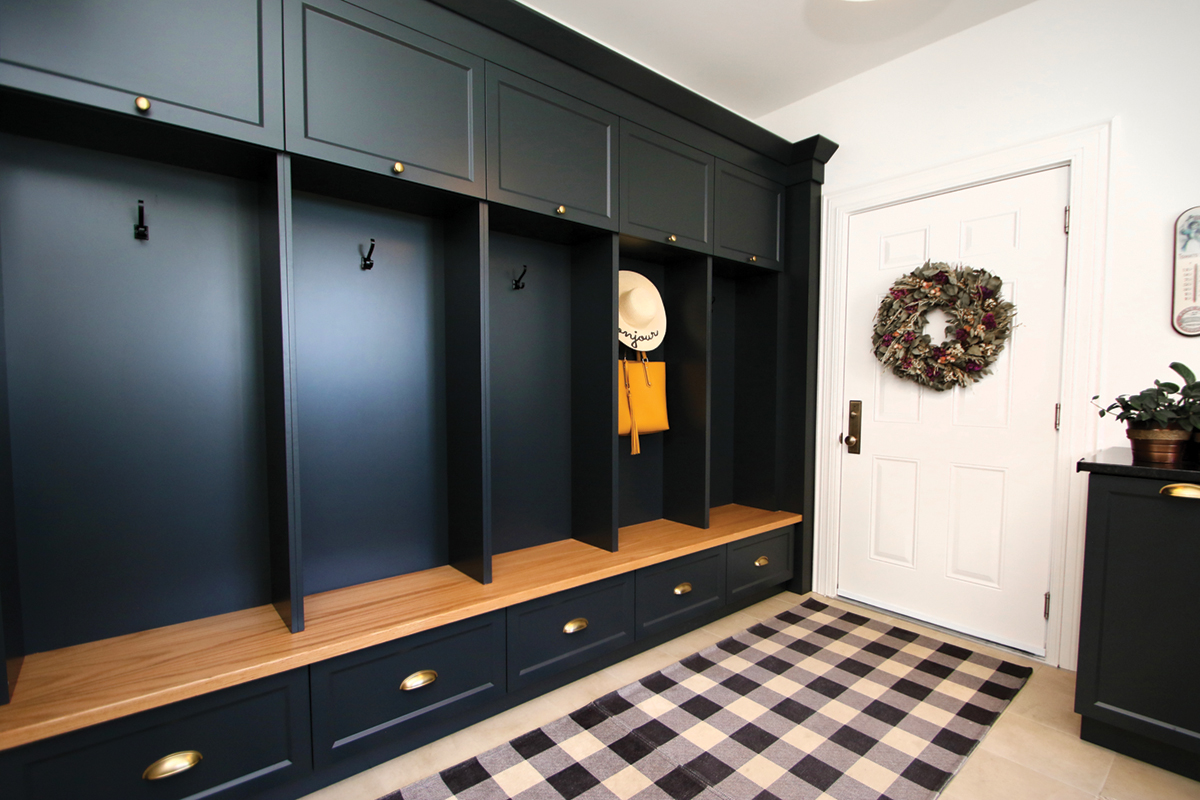
The project proved so inspiring that one of the framers said to Mara: “I have to go find a barn on a property like this!”
“He was so excited to do this project!” she remembers.
When the work was finally completed, the skeptics silenced, and the family moved in, Mara says that Jarrod marveled at the results, saying to her: “I can’t believe you pulled this off!”
“Everything came out just as I envisioned it,” Mara says. “We have lots of windows. There is a massive window in the dining room—windows and bright lights were my number one design inspiration… making the house feel bright. I love the sun beaming in. I love a bright house.”
From the strangers who visited the property to view the work as it happened, it is clear that Mara is not alone with her interest in transforming an unconventional structure into a home.
“This is something I would like to pursue as a future career,” Mara says.
Windsor Life Magazine is always searching for interesting homes, landscaping, gardens, patios and water features to show our readers what others in the community are doing with their living spaces. If you have a home that you feel would be interesting please email photos to info@windsorlife.com. Photos need to be for reference only. If your home is chosen we will arrange for a complete photo shoot. If you wish, you may remain anonymous and the location of your home will not be disclosed.


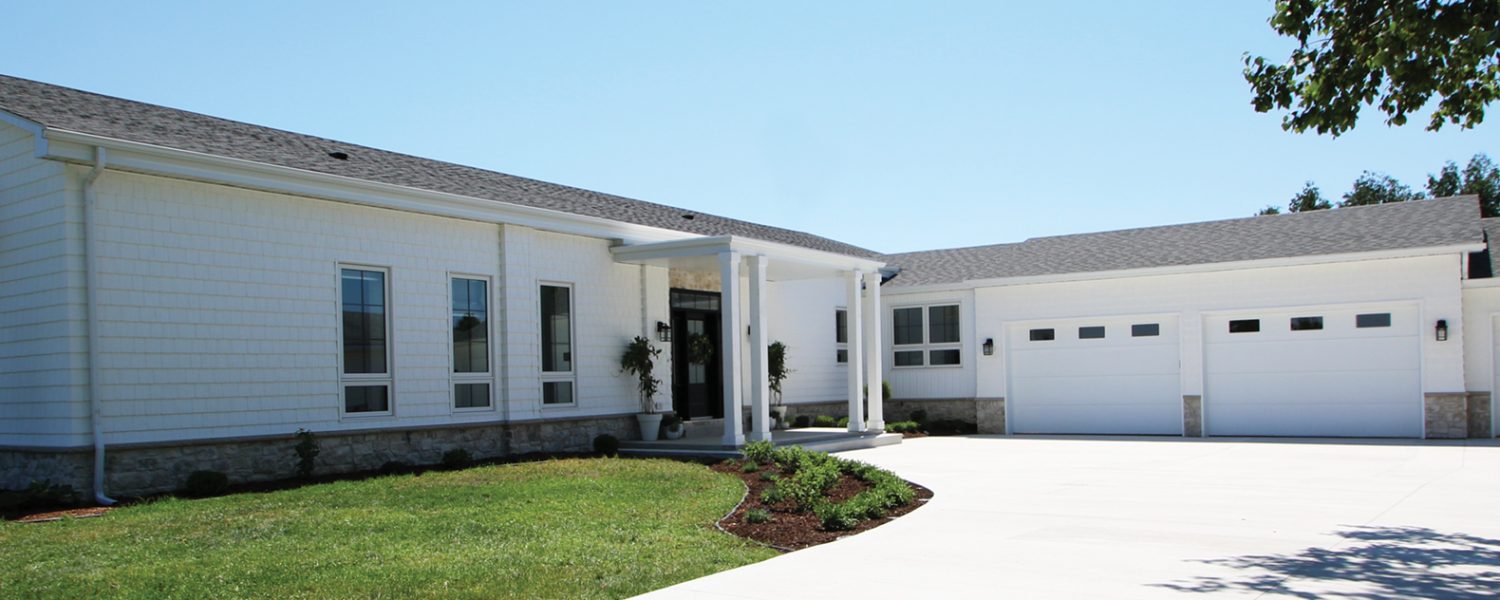

WOW! This was such an undertaking (especially during a pandemic) and truly the most amazing transformation! Mara clearly has such a natural talent when it comes to design and working under pressure like she did is one of the reasons I’m sure success will be knocking at her door. Absolutely beautiful; incredible job!!
Loved reading this story, amazing transformation and inspiring! Awesome job Mara!
Stunning, Incredible transformation,
Great job Mara!
Beautiful transition into a home! Question – where did you get your windows and sliding doors? Curious – looking for replacing ours with something similar.
Thank you so much! We went with kehl windows and doors, reason being is because the windows are made and manufactured here locally the doors had to be ordered. But overall really happy with them.