Having the Right Help Makes All the Difference
Story by Matthew St. Amand
Photography by Joe Symchychyn
In 2019, a Riverside resident saw an empty riverfront lot and had a vision: her dream home.
“We loved our former house,” the homeowner says, “but wanted to be on the water. One day, as my husband and I drove down the street, we noticed this empty lot and fell in love with the view.”
The first order of business was choosing a builder.
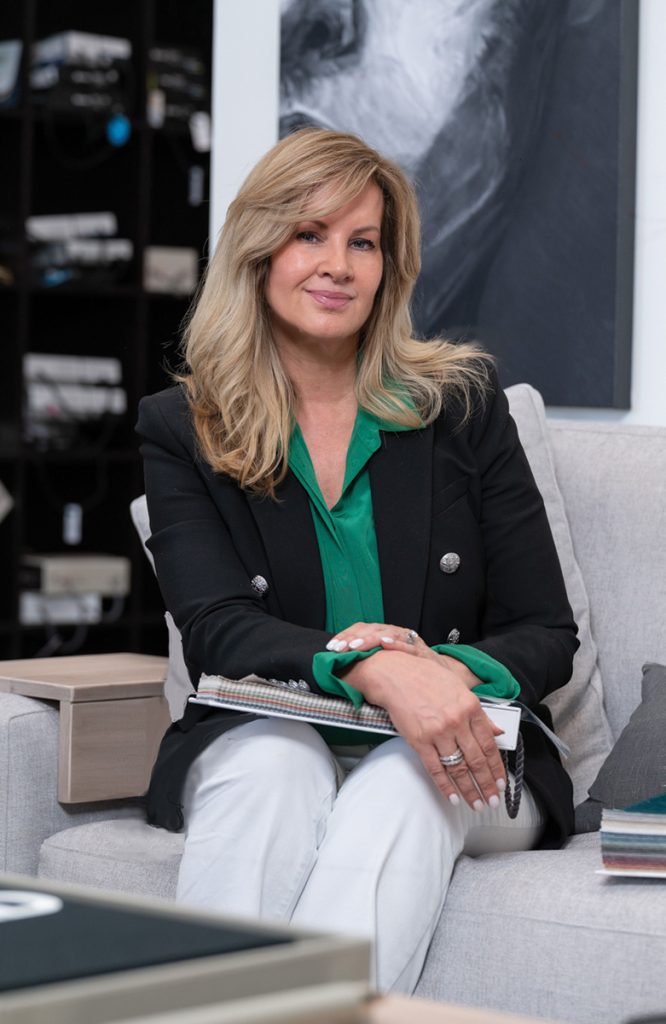
“We wanted a higher end home so we interviewed a few builders over the phone,” the homeowner explains. “Once I met Gino Piccioni from Timberland Homes, I knew he was the one. I need to trust somebody. It was a gut feeling for both my husband and I.”
The waterfront lot was purchased, blueprints were created, and building began in May 2020.
“It took one year to build,” the homeowner says. “We sold our home at just the right time, and ordered our materials before the pandemic complicated things. We built right through COVID.”
While the builders worked, the homeowner picked out materials for the home. “Initially, thought I could do this. ‘This can’t be that difficult,’ I thought. But when I went into the plumbing supply store, I was overwhelmed by all of the choices. I went home and realized I needed some help.”
Friends recommended various designers, but it was not until the homeowner met Jillian Straky of Housewears, that she knew she found the right person.
“Jill has been with me from the very beginning,” the homeowner says.
Bringing a professional into the design process was a game-changer.
To convey her vision, the homeowner started with images that she liked from the internet.
It’s one thing to see photographs of beautiful furniture online but sometimes the images lack context. A beautiful chair or sofa in a photo may best suit that particular room but may not capture the same esthetic in another room. So the pair worked together to achieve the perfect balance.
“We went shopping together,” the homeowner continues. “We picked out all the flooring for the house in two hours.”
The design process was assembled in stages starting with selecting cabinetry, plumbing, lighting, flooring, paint, and counter tops.
“We equipped the kitchen with everything,” Jill says. “There is even a pocket coffee station, off to the side.”

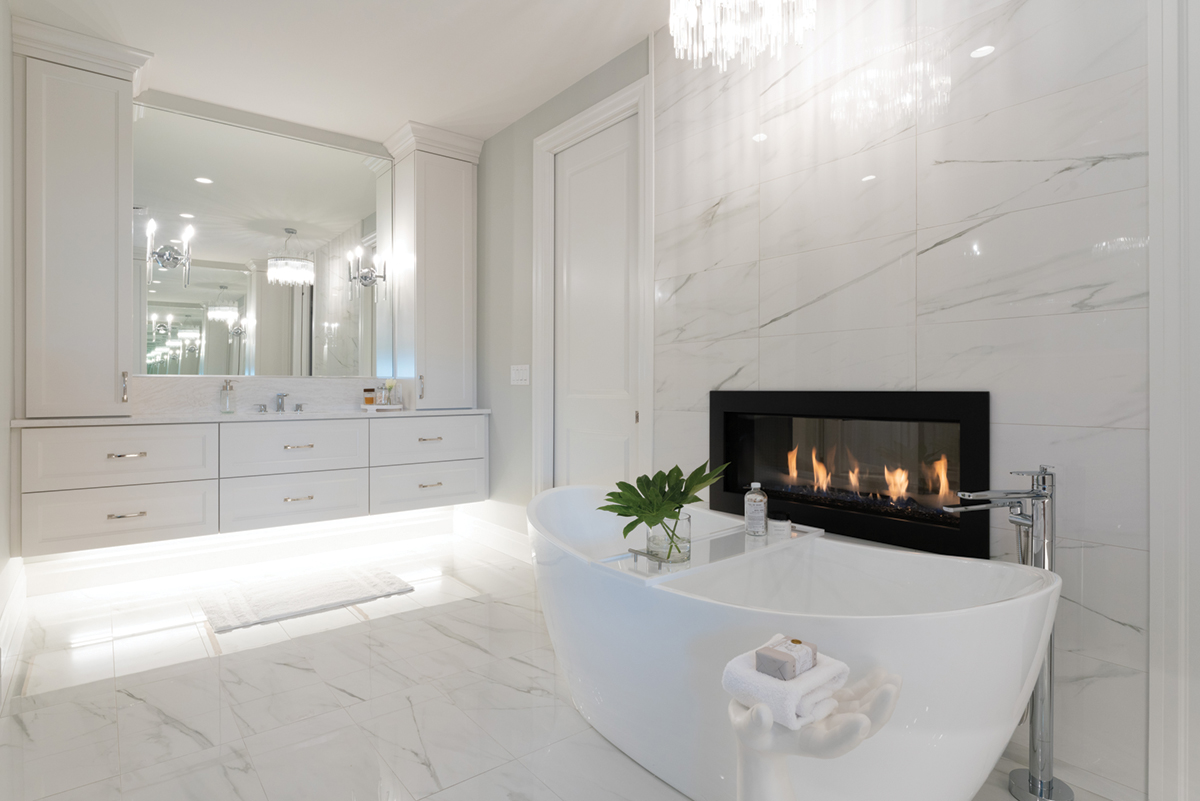
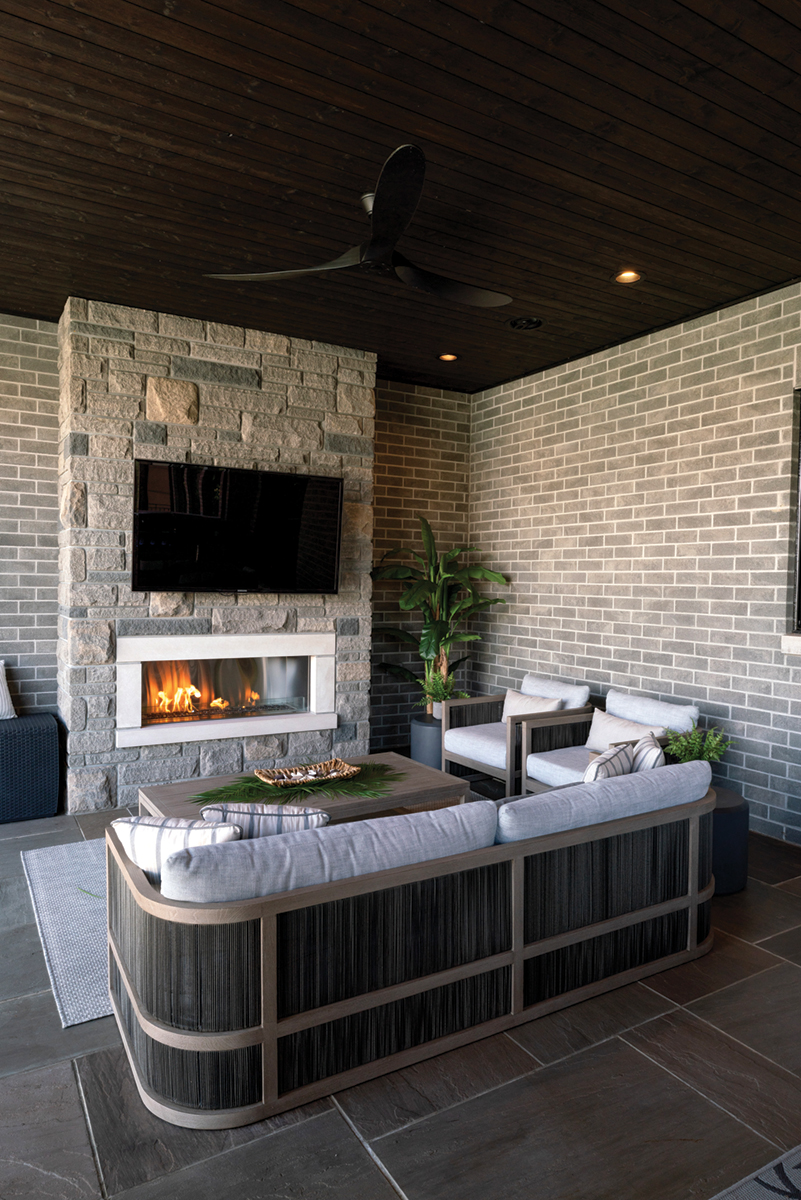
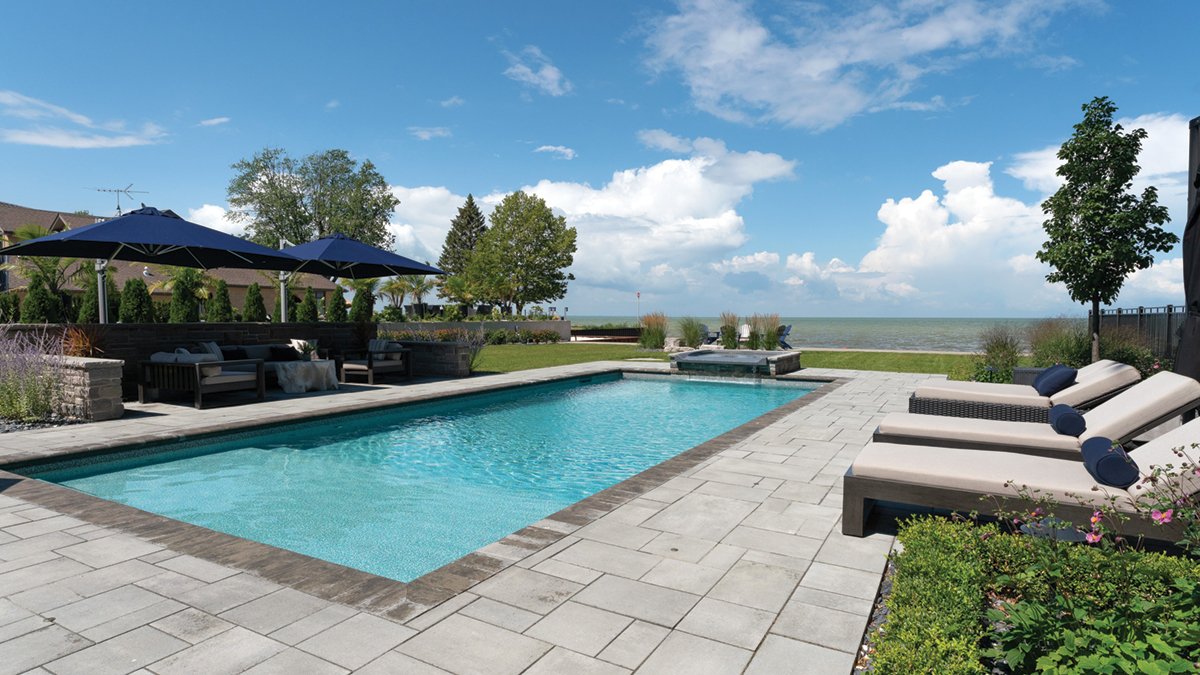
“We like to entertain,” the homeowner says. “I really enjoy cooking, and I didn’t want to be off in a kitchen away from everyone, so the living room, dining area and kitchen are open to one another. We spend a lot of time in the living room. The windows look onto the water and bring in a lot of light. The TV above the fireplace displays artwork when it’s not being watched.”
Once the homeowner and her husband moved into the house in May 2021, the third stage involved finalizing the furniture for the home. “The pandemic caught up to us at that time,” the homeowner remembers. “I had to buy our mattress online. Otherwise, we had no delays on materials to actually build the house.”
The end result is a dream home as individual as its residents.
The homeowner and her family also spend a considerable amount of time outside in the nice weather.
“Lakeshore Landscaping designed many different areas to sit outside,” she says. “There is a natural firepit at the water. Our back porch is covered, with a kitchen and barbecue, and it has automatic screens from Seaton Sunrooms that come down. We heat the area in the winter and sit out there right up until Christmas time.”
The homeowner’s husband trusts her taste. He is a collector of fine wine and scotch, so a temperature-controlled wine cellar was installed on the main floor. There was room for a games area and bar downstairs which showcases his scotch.
“I didn’t want it to look like a man cave,” the homeowner said. “The wine cellar holds approximately eight hundred bottles of wine. It was built by a company out of town. I designed it with them through email. They came and spent two days installing everything. It came together perfectly.”
The homeowner’s husband is also a fan of the Cincinnati Bengals, so she surprised him by having a wall-sized mural/photograph mounted of the Bengals’ home stadium in the basement behind the pool table. The photo was originally colour, but Jill had the idea of converting it into black and white but making all the orange accents pop. Matching orange felt was put onto the pool table.
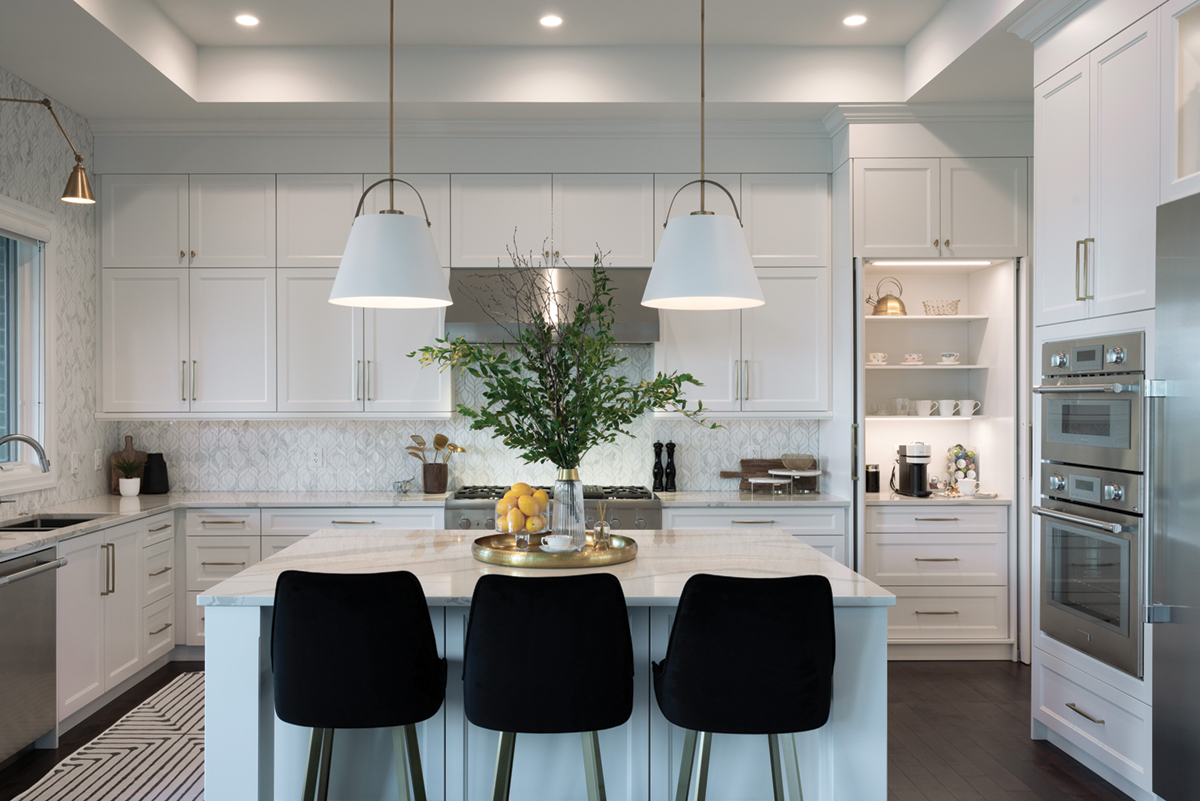
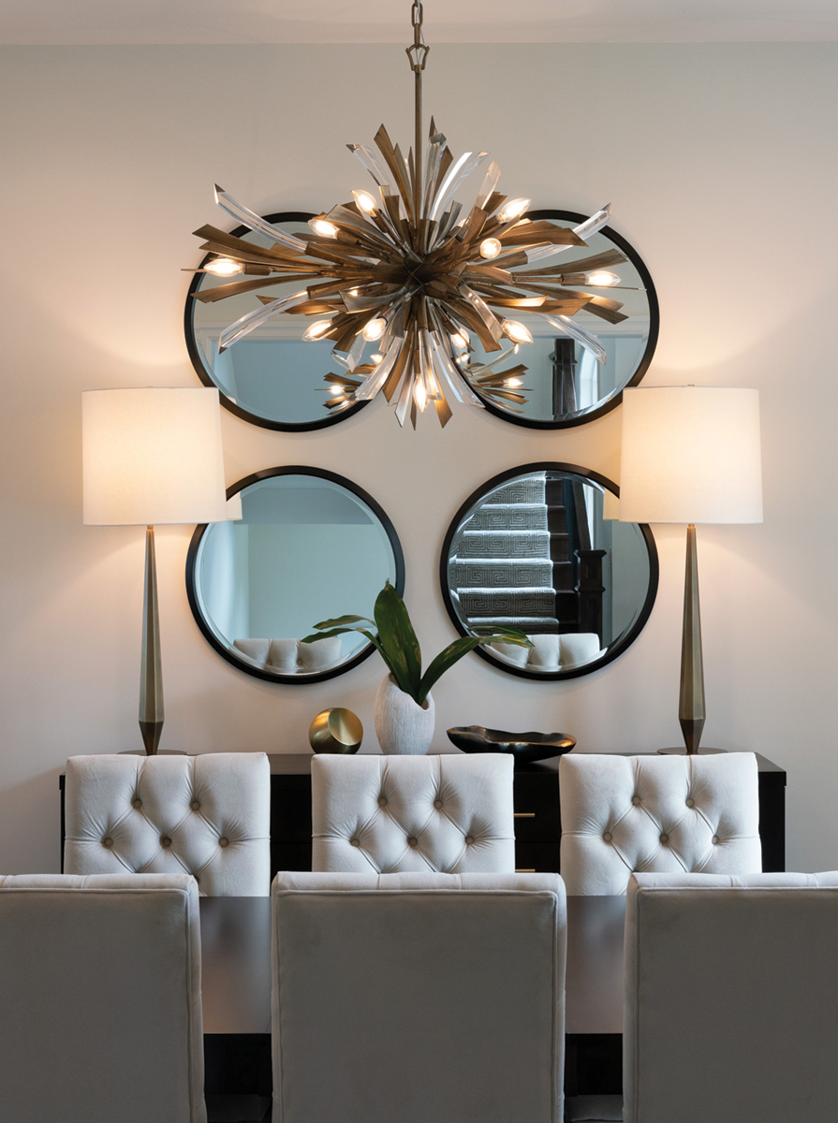
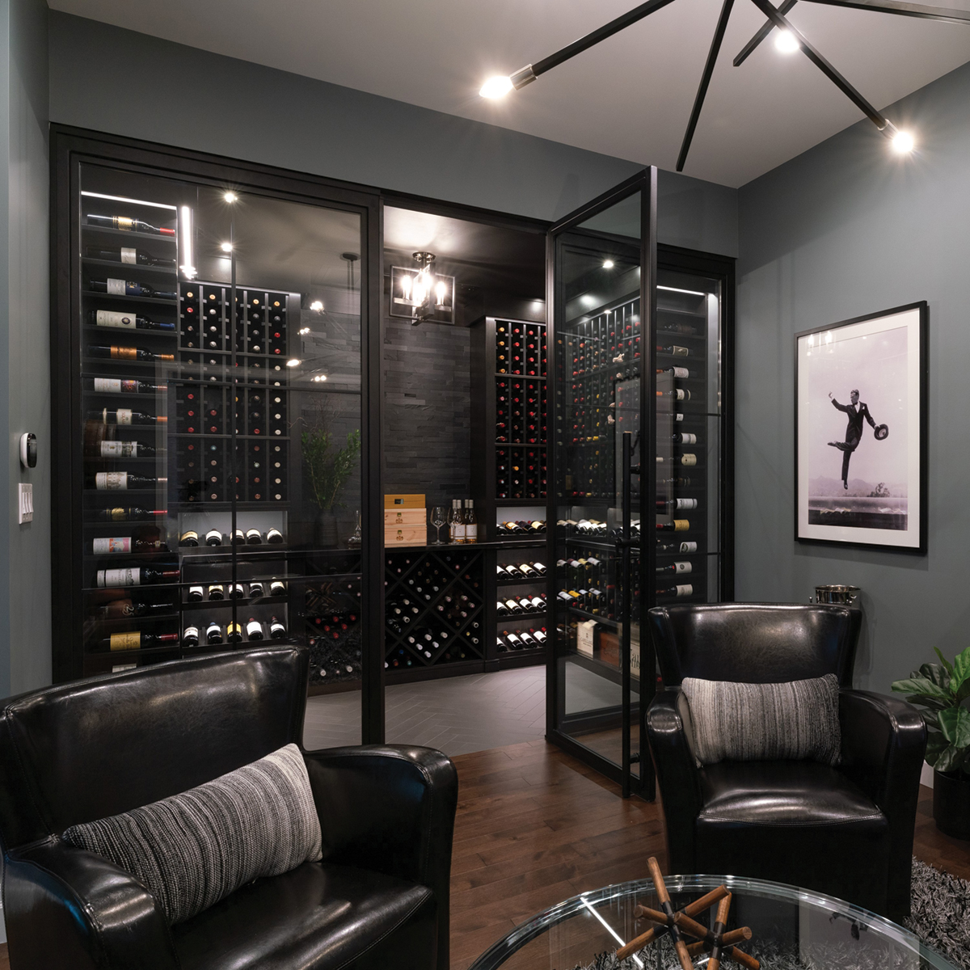
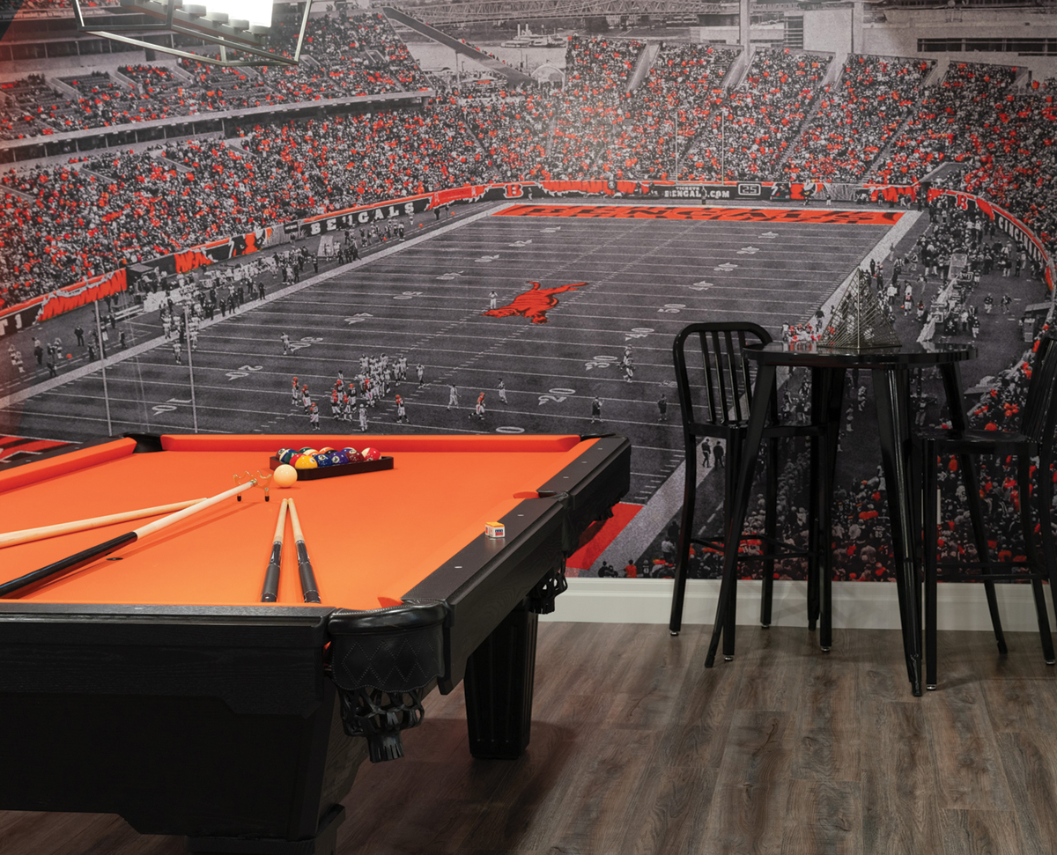

“The homeowner wanted a classic look that would have timeless style. Mirrors are used throughout the house to accentuate the space and reflect the water view,” Jill says. “There is a double-sided fireplace between master bedroom and bath, which keeps these large rooms feeling cozy. There is also a subtle botanical motif throughout the house, seen in the backsplash of the kitchen—as a lotus motif—and this leafy look continues to the chandelier in the dining room.”
Beautiful as the house is the work is not finished.
“It’s ongoing process,” Jill says. “There are still some areas we continue working on. was still bringing in small items even when the photographs were being taken for this article!”
The homeowner is happy, and for Jill, that is the best reward.
“It was a really great project,” Jill says. They are a terrific couple, and it was a pleasure to work with them.”
She continues: “What’s wonderful about my job, is that I get to know people for years and years, and establish nice relationships.”
“This is the first summer we were really able to enjoy the home,” the homeowner says. “We feel like we’re on vacation every day.”
Windsor Life Magazine is always searching for interesting homes, landscaping, gardens, patios and water features to show our readers what others in the community are doing with their living spaces. If you have a home that you feel would be interesting please email photos to publisher@windsorlife.com. Photos need to be for reference only. If your home is chosen we will arrange for a complete photo shwoot. If you wish, you may remain anonymous and the location of your home will not be disclosed.


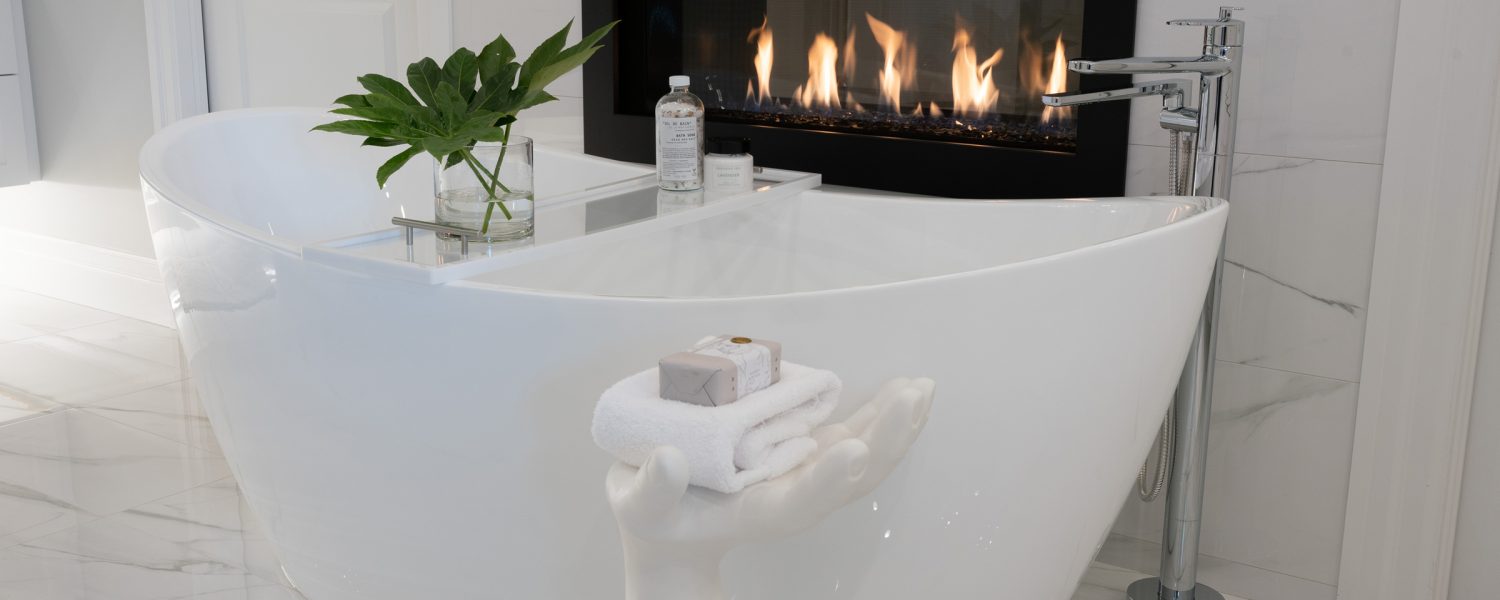

Add comment