The Right Vision Created a Private Oasis
Story by Matthew St. Amand
Photography by Devon Pastorius
With a canvas of almost 20,000 square feet to work with—minus house and pool house—a true work of art had to be conjured to transform a sprawling space. The homeowner had their own specifications, as well. They enjoyed entertaining and requested that various separate areas be incorporated. They wanted a unique project with a pool, water feature, fire feature, and a small kitchen area with a separate semi-private entertaining space. And they also wanted privacy—situated on a subdivision island, neighbours on all sides had a view of their yard.
Heather Horton, Senior Designer with Landscape Effects (LFX), was tasked with turning a subdivision island into a private oasis.
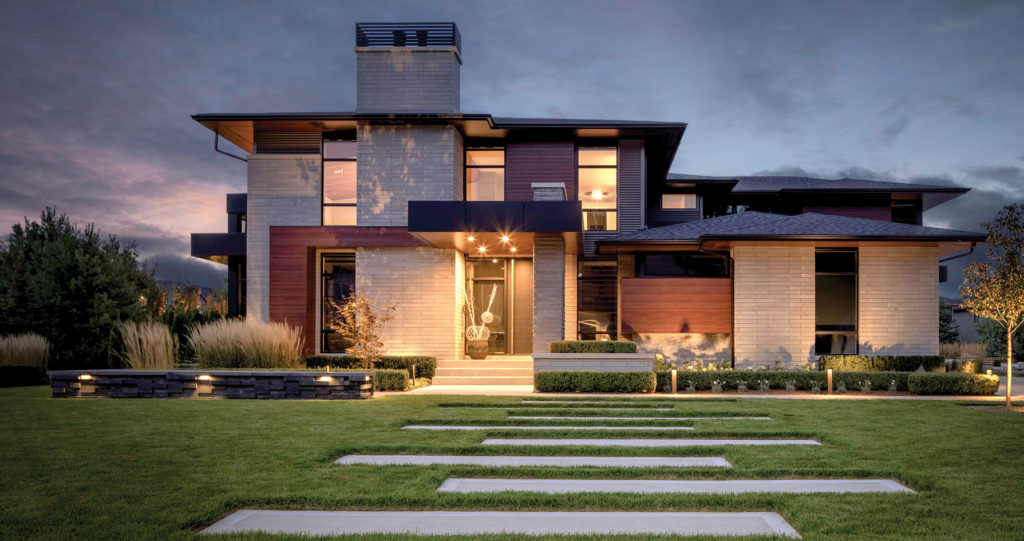
“It doesn’t happen all the time,” Heather admits, “but on this project we pretty much captured the clients’ vision in the first concept with very few revisions when we got to the final design. It took a few months, mind you. Although we had the architectural plans, we had to return to the property a few times while the house was being built in order to verify material choices and exterior utility locations.”
She adds: “When you mesh with a client, you develop a good relationship, and each understands the other.”
The project was made more interesting when the client specified that they wanted “an interesting mix of materials to accentuate the uniqueness of the home.”
“Although we planned for a front walkway that intersected the driveway, we also wanted to include offset stepping pads through the lawn from the road,” Heather says. “It was not a necessity, but it looks cool, and it draws your eye to the address sign on the masoned wall/planter at the front entrance.”
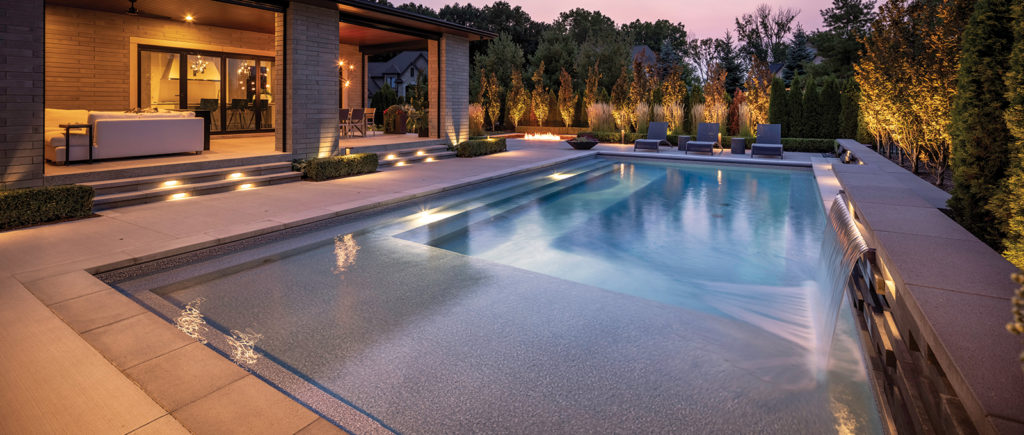
An important specification the homeowner made was they wanted to pull the interior architecture of the house outside. The desire was to have the end result look simple, unique, clean, contemporary and modern.
“They wanted to carry this through to the yard outside,” Heather says, “so that entertaining outside would be as intimate and enjoyable as it was indoors.”
The solution to the homeowners’ vision was to create several different entertainment areas in the back yard. There is the covered porch—their main entertaining space—and of course an area out by the swimming pool. There is also a completely separate area by the sunken fire pit on the other side of the property.
“The homeowners could have three parties going on and keep them completely separate, if they wanted to,” Heather says. “All on the same property—three completely different areas, without interrupting each other.”
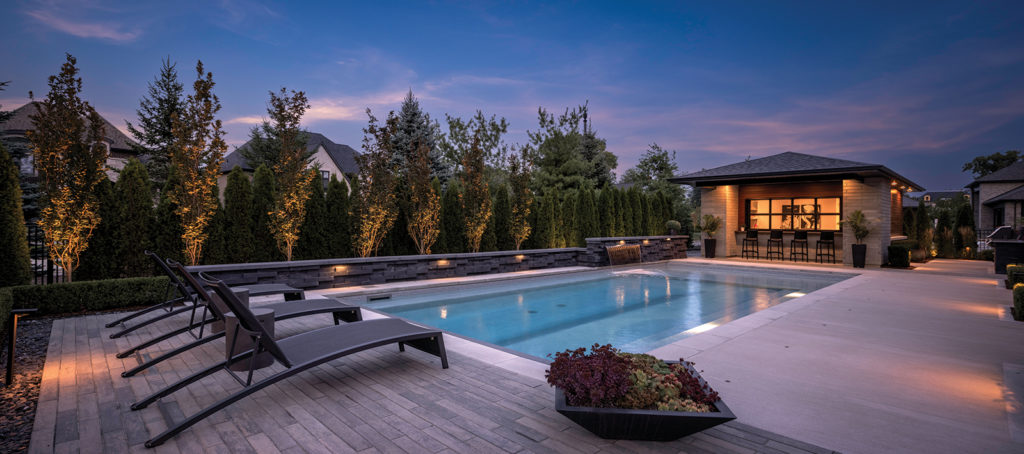
The biggest challenge was the home’s location. The homeowners are very private people and did not want their neighbours on all sides to have a view into their yard. The designer dealt with this by building a wall at the rear of the property and with strategic placement of shrubs and greenery—the effect is a very natural look, which provides seamless privacy to anyone enjoying the yard.
“The wall behind the swimming pool, along the rear of the property, provides the added privacy,” Heather explains. “It’s approximately fifty feet long and adds another cool element to the property. You can’t see the pool when that is combined with the plantings. We were there last week, and you cannot see into that area.”
Aesthetics provided the perfect solution for noise cancelation. A six-foot-wide sheer descent waterfall was added to the swimming pool, which effectively cancels the sounds of the neighbourhood. Normally, such a waterfall might be about two feet wide, but the 18’ x 38’ custom designed vinyl liner sport pool, complete with sun shelf, bench, is substantial enough to handle such a large feature.
The property’s sunken fire pit is another custom-built feature.
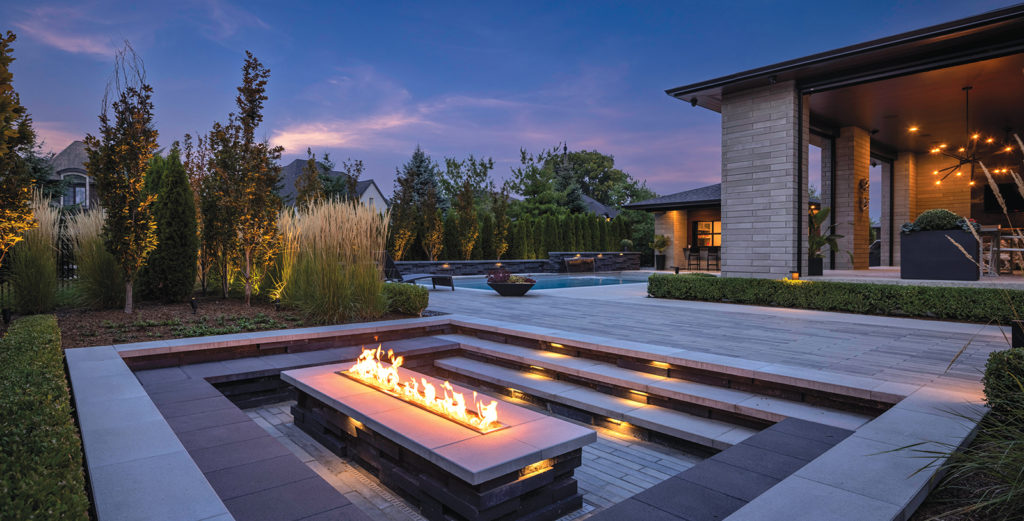
“We purchased all of the components individually to achieve the desired look and proportion,” Heather says. “There are different tray sizes you can pick from.” This is the area from which the flames rise.
“We started with a tray that was appropriate for the size of the site. We then designed the rectangular surround from that,” Heather continues. “You can’t be too close or too far from the fire feature—twenty inches in this case. There is always a ‘sweet spot’, which is determined by the tray size. We also have to take wind, water, drainage, snow removal, into consideration, for all areas, and snow removal when designing any front spaces. We planned for all eventualities. Durability, practicality.”
The pool house bar was already built when LFX took on the project. The builder had its location already predetermined. The outdoor kitchen is a modest feature, but it works for the homeowner’s use. Going large does not always mean it is the best solution. This is where practicality and understanding a client’s wants and needs comes into play.
The front of the house boasts a very unique path across the lawn.
“I saw this picture on the Internet—a very cool walkway—and always wanted to do it,” Heather says. “I showed it to the client. We communicate as much with pictures as we do with words! The client was a little reluctant at first because this is not something you see everyday. A few more examples helped them see that vision. Now, it’s one of their favourite features of the property.”
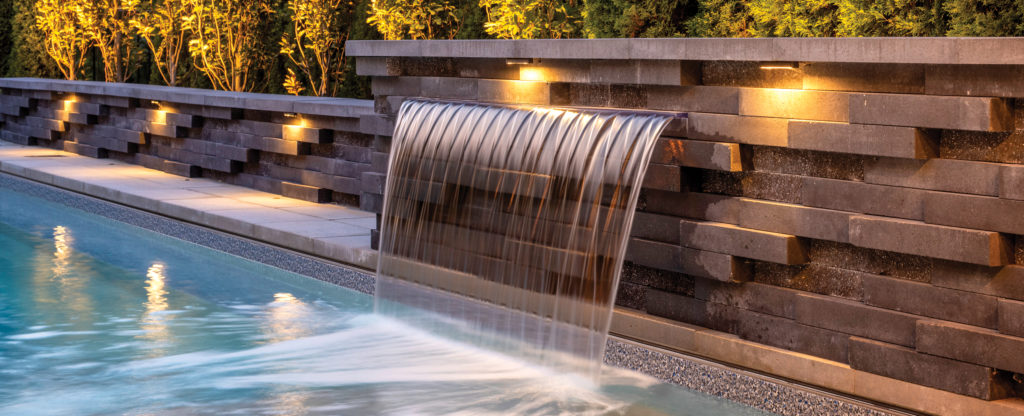
One of the most subtle aspects of the yard, which is greater than the sum of its parts is the lighting. Any designer will say it: it’s easy to overdo lighting. This project incorporates 114 lights—all low voltage LED—which do not look overdone.
The first and foremost measurement of success is the client’s satisfaction. The property transformation met and exceeded the homeowner’s vision for their property.
This project did enjoy an added bonus: the lighting design and build, as well as the overall landscape design and build, each received a 2023 Landscape Ontario award.


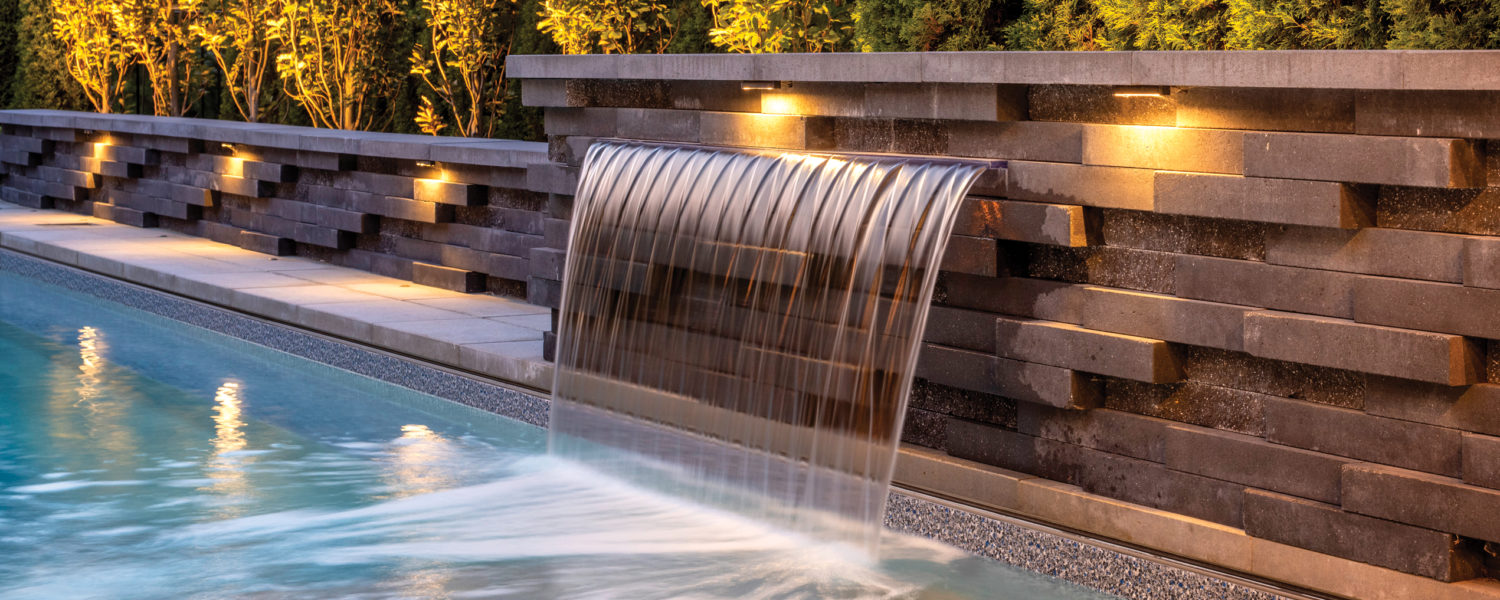

Add comment