Design and Decluttering Make for
the Perfect Destressing Haven Home
Story by Matthew St. Amand
Photography by Michael Pietrangelo
It really says something about how desirable a condominium is when the realtor selling suites in the complex buys one for herself.
This is exactly what realtor Doris Lapico did when she was showing units in the new Harbour Club complex in St. Clair Beach.
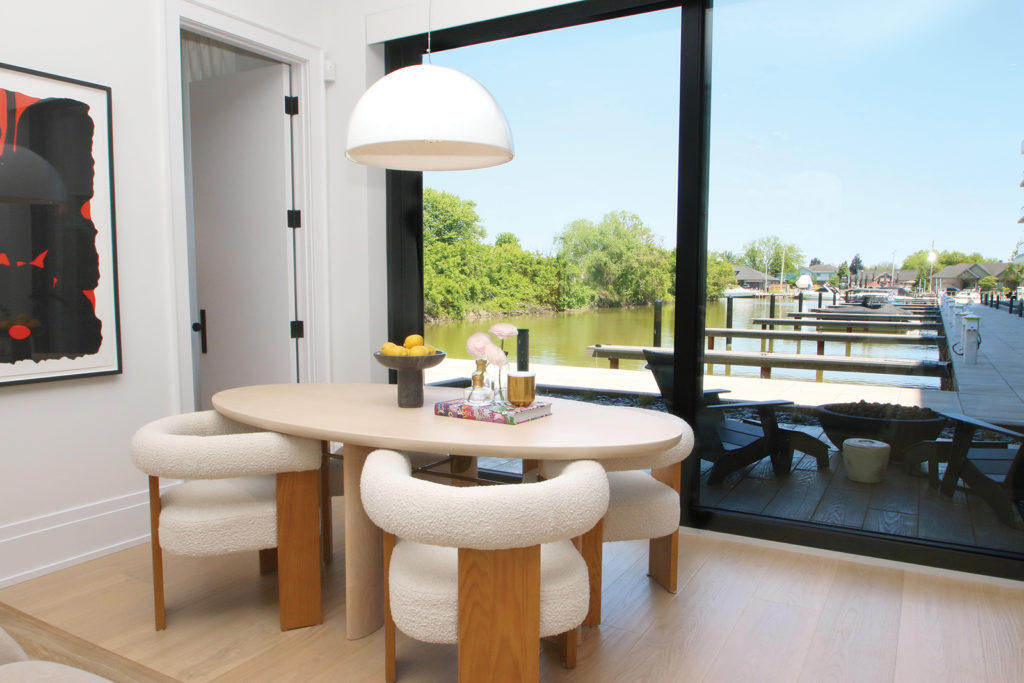
“What makes it very interesting is that Harbour Club doesn’t stand in a cluster of other buildings, but is situated in a neighbourhood,” she says. “That’s very special. These newer buildings, the trend is being embedded, and designed to blend so beautifully with their surroundings.”
The spacious condo suite—complete with twelve-foot-high ceilings—gave Doris a blank canvas for her to exercise the design skills she has honed for many years.
New residents at Harbour Club were given numerous options regarding colour and trim styles to choose from to customize their suites. Having moved into her unit last autumn, Doris chose to go with natural, neutral palettes to keep things modern and mellow.
“I didn’t want to compete with the outside,” Doris explains. “The size of the windows engulfs the outdoors—they bring the outdoors in. These views—of St. Clair Beach in front and the water in the back—I didn’t want to compete with that. The builder used really nice materials—I didn’t have to compromise on anything.”
Doris explains how she brought natural stones into her design.
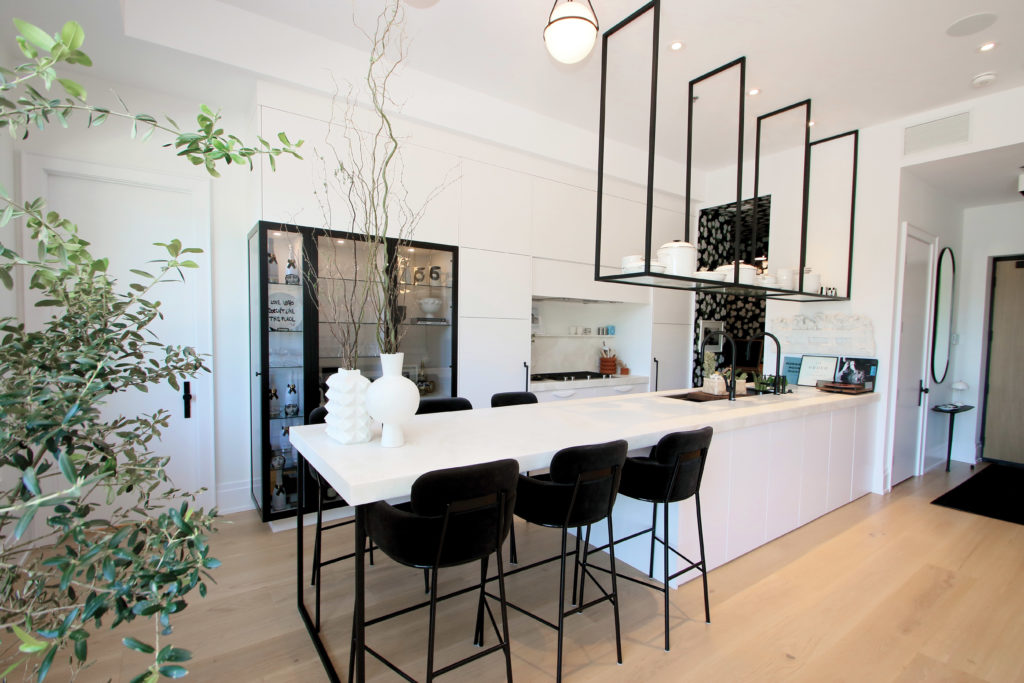
“I love the magic of a fireplace,” she says. “I incorporated a lot of actual stone, black marble, into it. The fireplace is large, traditional. I didn’t do linear but went with a traditional modernized mantel.”
Regarding the living area surrounding the fireplace, she says: “I worked with a lot of brown tones. I call it ‘Soprano Brown’—a lot of beige. The curves of the furniture balance the fireplace.”
It goes without saying that Doris’ furniture is very unique and evocative of her personality.
“My sofa is a 1970s Mario Bellini from Italy,” she says. “I also love art, so I have some beautiful pieces displayed. Because of the white walls, and because of the scale of the art pieces, it creates a gallery effect. The art became part of the décor. The art does not compete with outside. It’s a large scale. I had one wall, so I knew it had to be special!”
Doris’ art also reflects her sense of humour and love of entertaining.
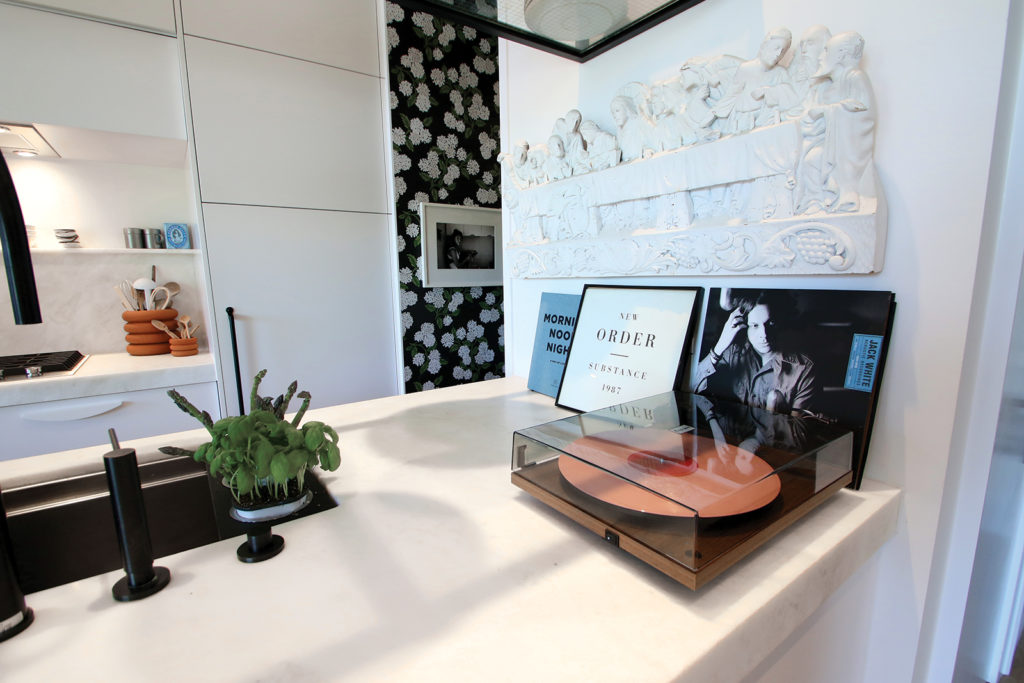
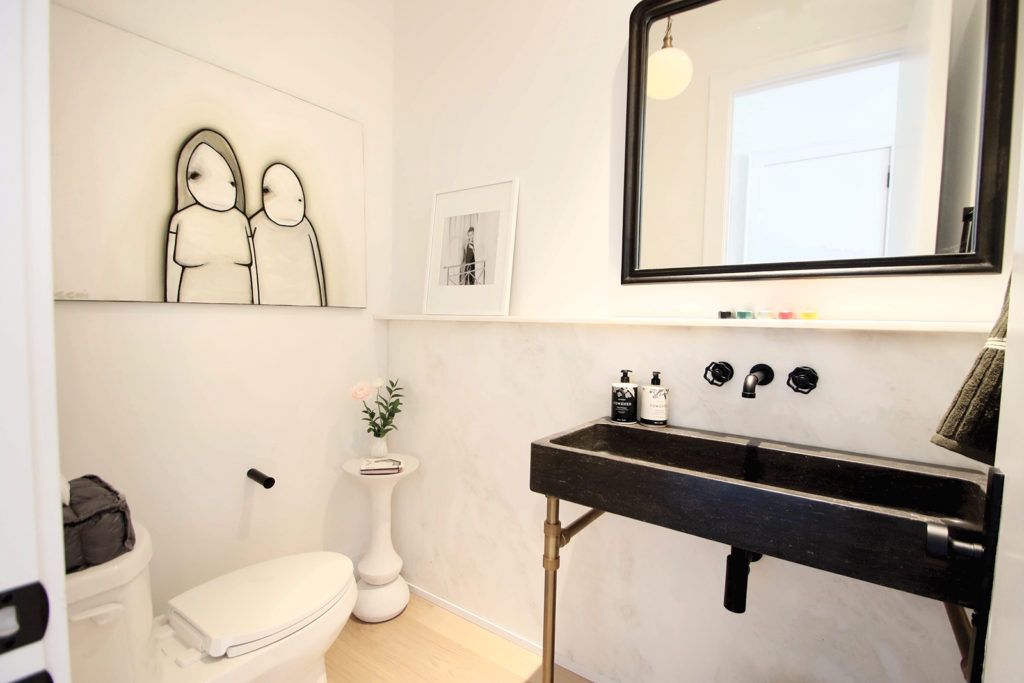
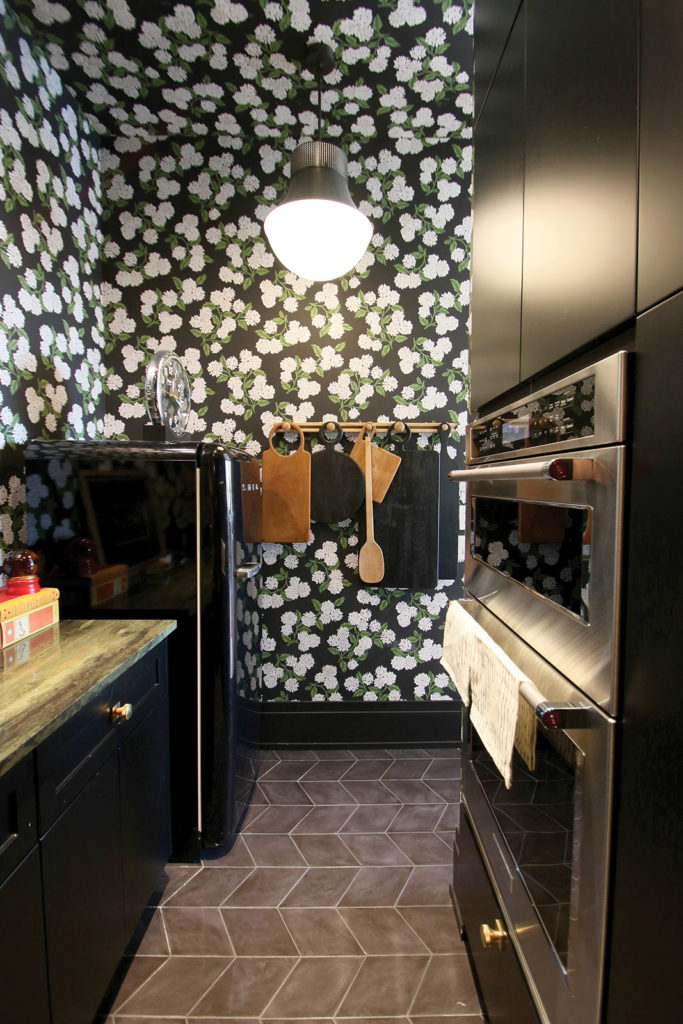
“I have a large picture of Sophia Loren making pasta,” she says. “I’m casual about displaying that piece. I just have it leaned against a windowsill right now. If I get tired of where it’s at, I just move it.”
Regarding the primary bedroom, she says: “I needed that space to reflect my lifestyle. Once again, I went with a white palette because I did not want the décor to compete with the splendour beyond my window. On the wall, I have a vintage tapestry from Italy that has been in my family for three generations.”
The theme of marble from the fireplace mantle in the living room is carried into the kitchen where Doris chose to have marble counter tops.
“There is no sheen to the marble in the kitchen,” she says. “I took that patina off it—like you’ll find in New York bistros. I went flat—it has so much energy.”
As someone who enjoys entertaining, the kitchen area was very important to Doris. She had put in a kitchen and a prep room.
“I have a fabulous wallpaper, like my grandmothers’ in Italy,” Doris says. “I did a ‘Granny Chic’ beige hydrangea flowers/floral, like my Nona’s cute little pantry. There is a retro refrigerator, with a large handle to open it. The prep room has a lot of fun, green counter tops and black cabinetry.”
Even practical aspects of the kitchen allowed Doris’ creativity to flex. For many people, storing pots and pans is a bothersome afterthought.
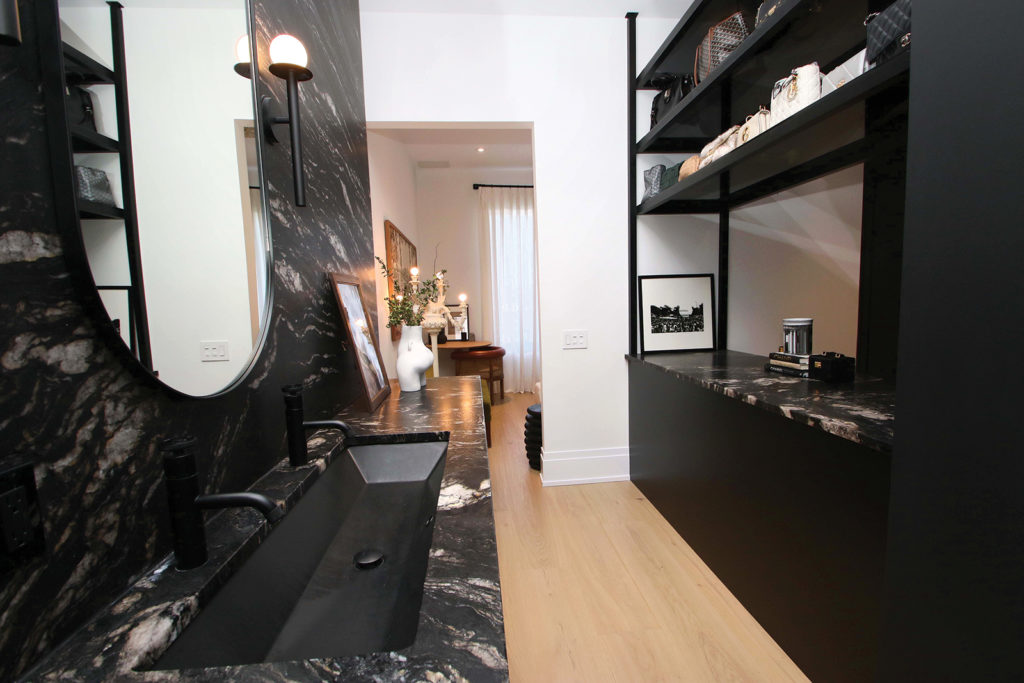
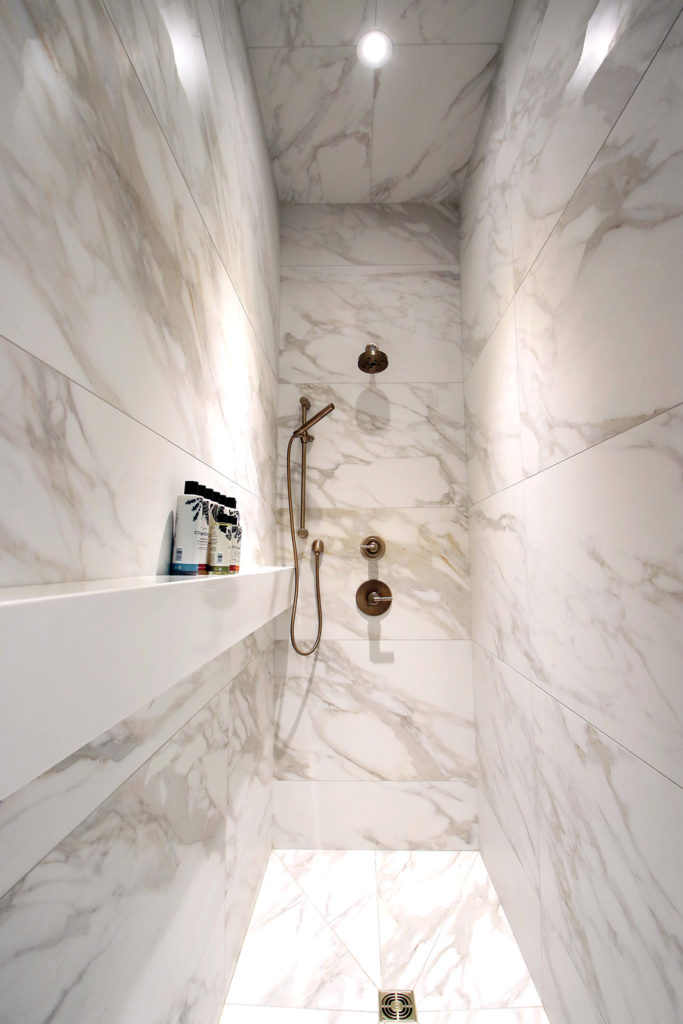
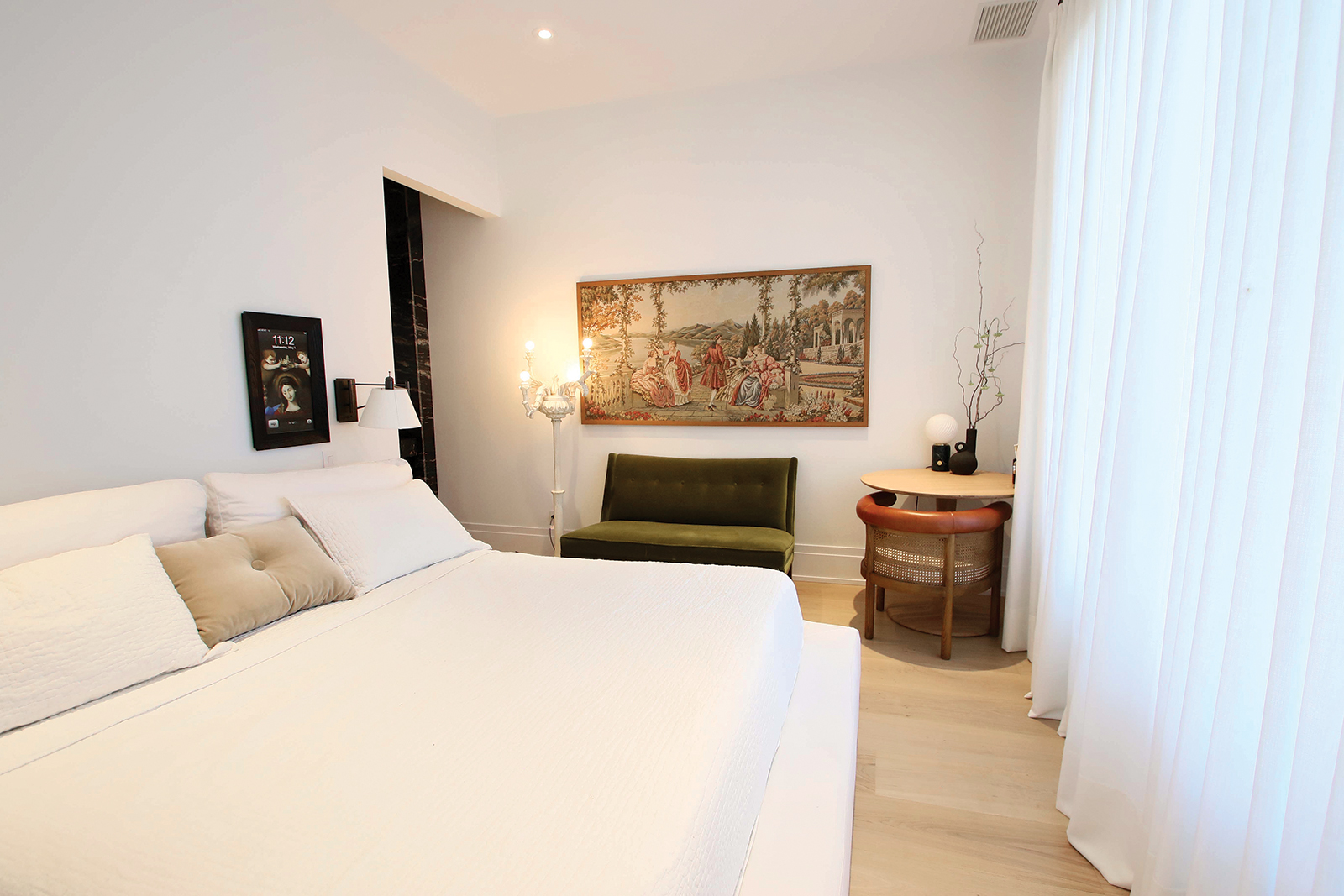
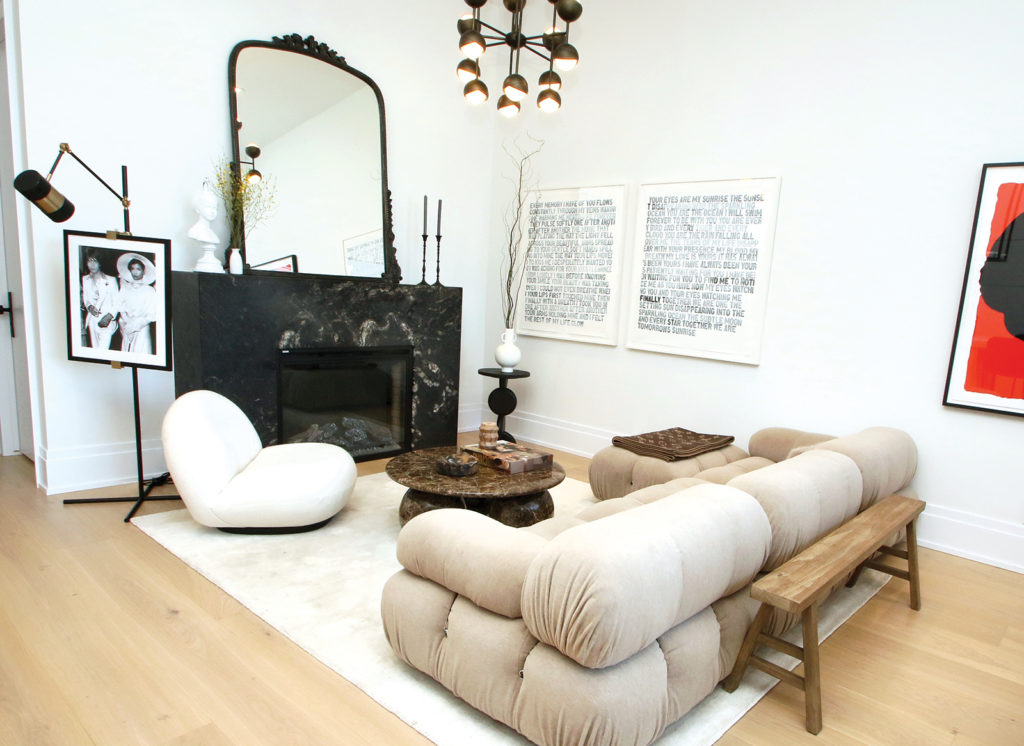
“I did a wall of shelves in my powder room and kitchen,” Doris says. “Even for storage—like they have in restaurants—open racking for kitchen dishes. We suspended the black steel racking from the ceiling for my pots and pans and dishes.”
Regarding the experience of “downsizing,” Doris says: “Moving into a condo, leaving a bigger home, purging, before creating a design, you have to decide: ‘What are my essentials?’ That’s what inspired me. ‘What is it that you cannot live without? What is it you can’t compromise on?’ For me, it was my kitchen. That had to be a showstopper. More generally, I love an open space. You walk in and see that view of the water.”
Doris goes on to say that she found it a cathartic, therapeutic exercise to downsize; decluttering her life of possessions that do not fit this new chapter in her life.
“You realize how much stuff you don’t need in life,” she reflects. “The best part is going into a minimalist mode. The exercise of doing that destresses you, decompresses you. I found it a relief to get rid of stuff. That was part of my plan—to not feel as overwhelmed.”
Dining is also very important to Doris—indoor and outdoor—and has kept both areas simple and neutral. The patio area, really, needs no elaboration. It is nearly sixty feet wide and affords a beautiful view of the water and the boat slips behind the building.
All of her work had the desired effect.
“Living here, I feel like I’m on vacation,” Doris says. “There is a very ‘lake-side boater’s heaven’ feel here. There is something about being this close to nature, it’s not just landscaping, it’s nature, trees, water, that backdrop, which makes it easier for the design.”
Windsor Life Magazine is always searching for interesting homes, landscaping, gardens, patios and water features to show our readers what others in the community are doing with their living spaces. If you have a home that you feel would be interesting please email photos to info@windsorlife.com. Photos need to be for reference only. If your home is chosen we will arrange for a complete photo shoot. If you wish, you may remain anonymous and the location of your home will not be disclosed.


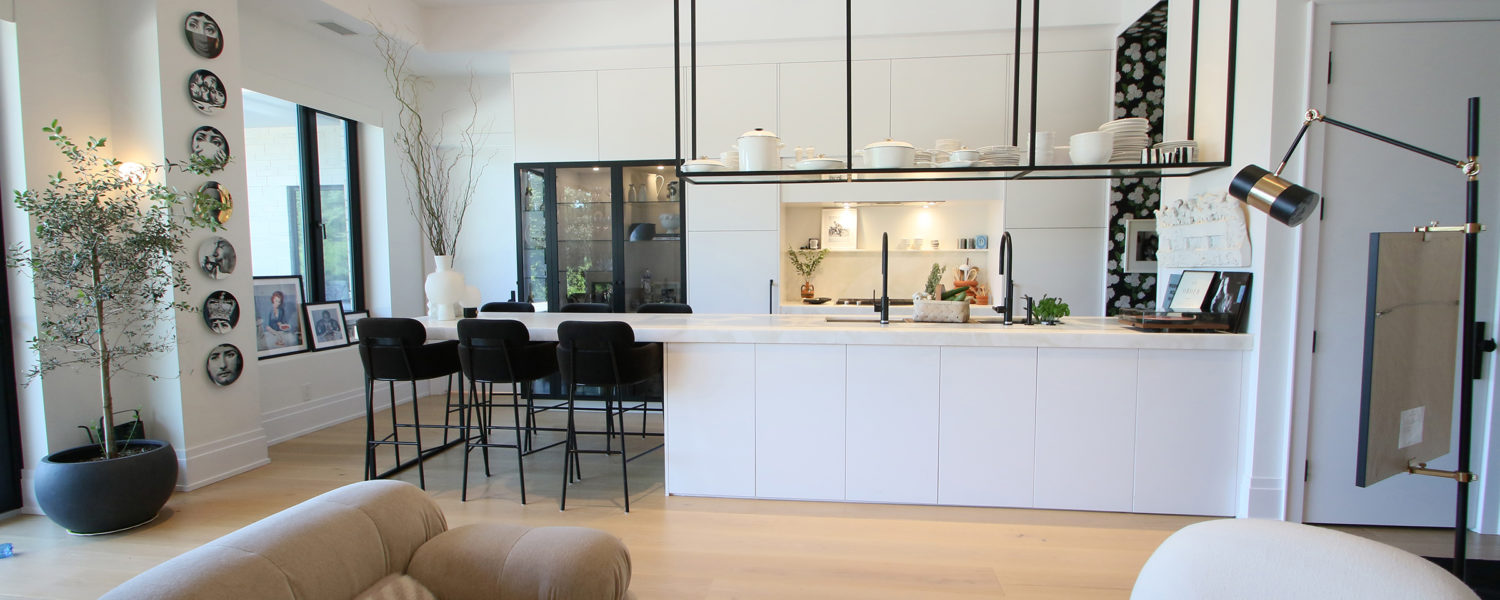

Add comment