Lakeshore Home Offers a
Perfect Blend of Space and Comfort
Story by Michael Seguin
Photography by Alex Marentette–HomesByAlex
From a distance, it shimmers. When you step into this stunning Lakeshore home, the first thing you notice is the scale. The home is 4,200 square feet from one end to the other, allowing for plenty of space. Such dimensions should be intimidating.
And yet, the second thing you’ll notice about the home is how close—how intimate—everything feels. The house—built by Matt Evola with Evola Home Builders and designed by Philip Fernandes Custom Residential Design—was constructed with an open-air aesthetic in mind, meaning that no matter what end of the property you’re standing on—and no matter whether you’re a resident or guest—you’ll always feel like you are home.
And home is just that, a home. It comes equipped with four bedrooms—each of which feature an ensuite and a walk-in closet. The entire house is entirely custom-made and custom-designed, featuring a striking black steel rail system and glass doors.
The house contains all the bells and whistles of a contemporary home, allowing you the opportunity to lean back and soak in the music.
So, with that in mind, let’s begin the tour:
The centerpiece of this residence is, of course, the Living Room.
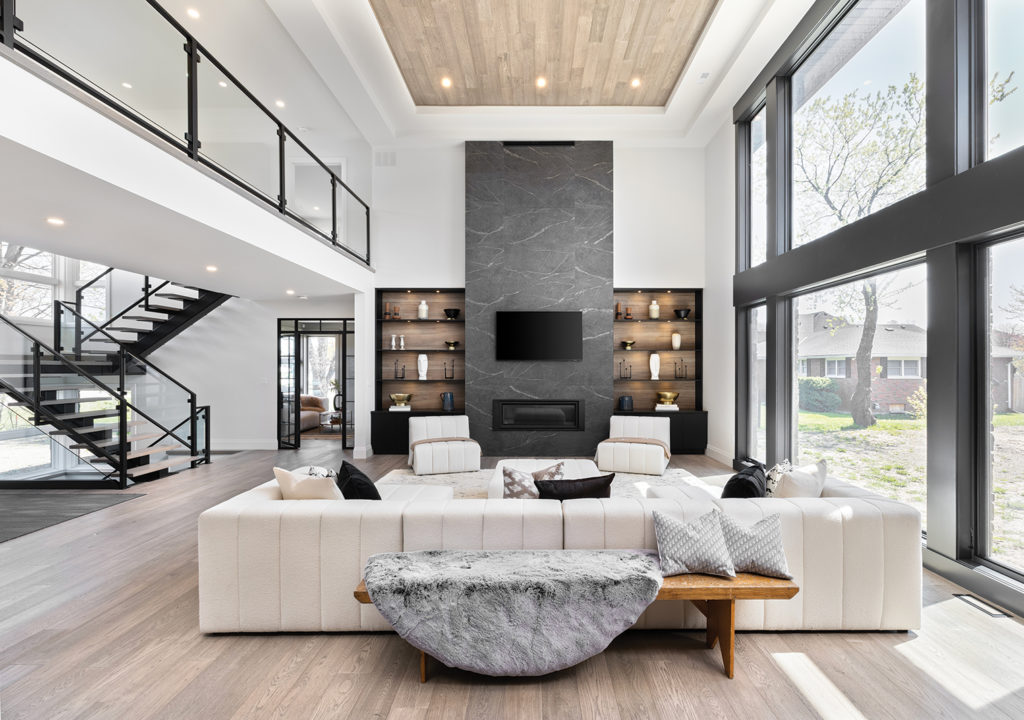
It is a warm, contemporary chamber with a 20-foot-tall ceiling. Furnished by Lionheart Home Interiors, the massive white couch faces a mounted television. Two separate bucket chairs stand nearby, allowing for the perfect amount of seating when guests come over. It’s where the family gathers when entertaining, watching sports events, or consuming the latest movies.
A towering gas fireplace—designed by Forest Glade Fireplace—takes up the middle of the room, flanked on both sides by built-in cabinetry—each containing four shelves. The large, black steel-rimmed windows allow for a stunning view of the backyard, while also admitting plenty of natural light. An oak wood inlaid rests overhead, composed of the same materials as the floor. The tiles for the floor were themselves supplied by Rose City Tile.
As with much of this residence, it is purely open concept. While sitting on the couch, the family can monitor what is going on in the Kitchen behind them and the Flex Room at their left.
Which takes us to the next part of the tour…
To the left of the Living Room is the Flex Room. It’s called the Flex Room because it’s just that: “flexible.”
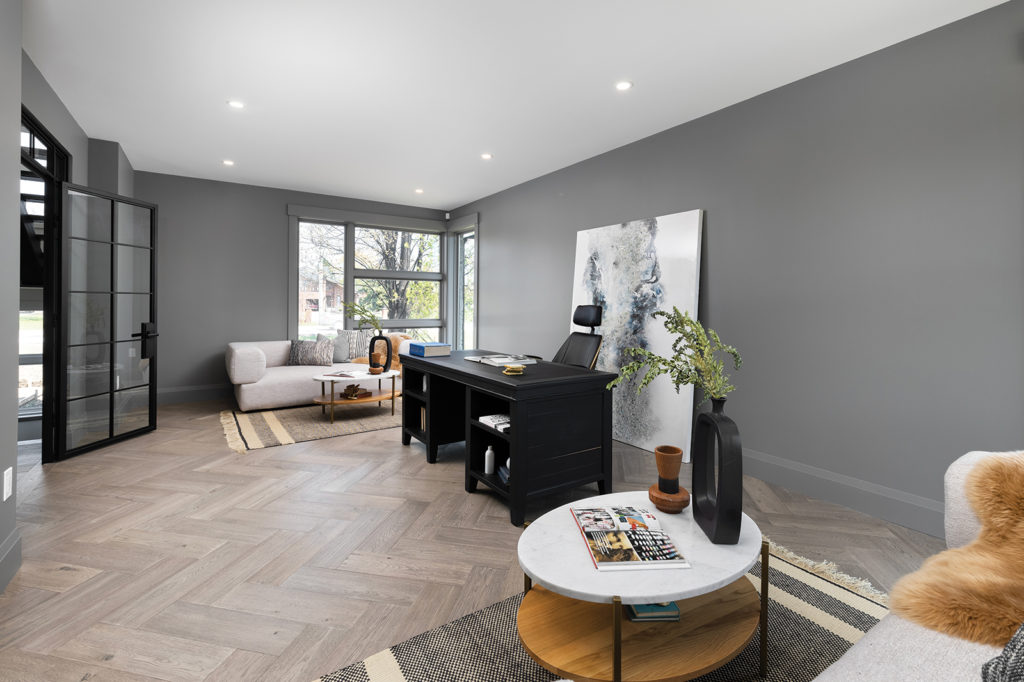
Right now, the Flex Room is used as an office. A white couch sits near the windows, which look out into the spacious backyard. A black wooden desk takes up the center of the room, allowing the occupants to work away while nearly glowing in a sea of natural light.
But again, the Flex Room is bursting with opportunity. The large room can be altered to fit all sorts of purposes. It could be turned into a second dining room, a yoga studio, an art studio, a workout room, a child’s playroom—whatever the homeowner desires! It’s a wide enough space that can fit all sorts of designs and all sorts of future purposes.
But right now, we have more rooms to see…
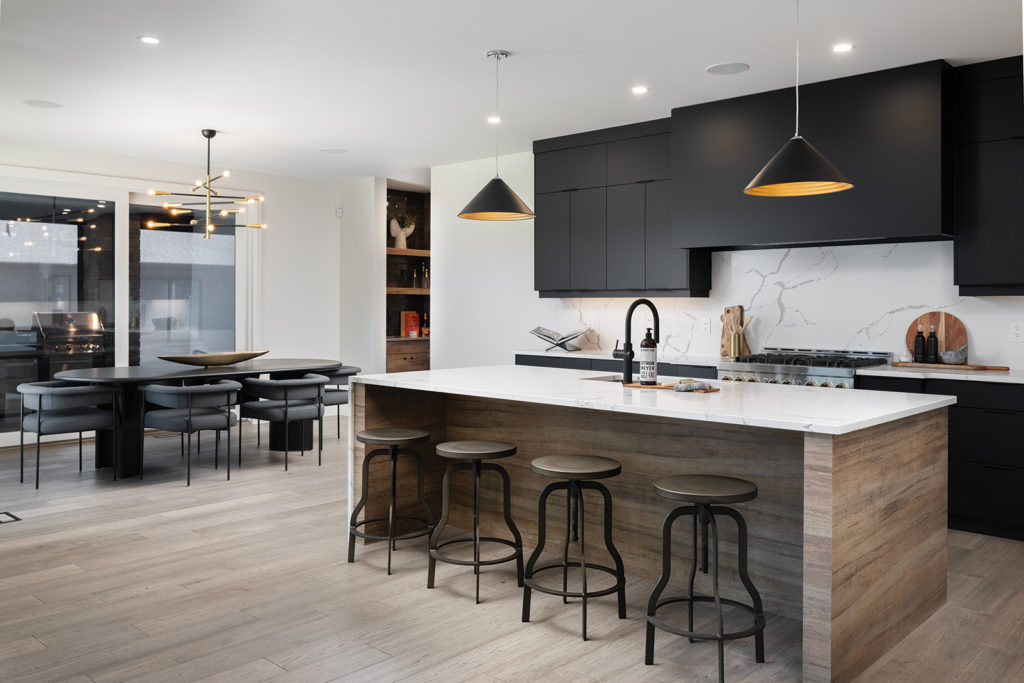
The Kitchen is as open as the rest of the house. Designed by Frank Cremasco Kitchens, no barriers separate the chef from their guests, meaning that everyone can hear the laughter and enjoy the smells of dinner completely unobstructed.
The countertop—sourced by Dimanti Stone Works—is quartz with a waterfall detail, with a matching backsplash along the wall. The Kitchen also features all state-of-the-art equipment—including a stovetop, an oven and a refrigerator. The appliances themselves were provided by Essex Appliance.
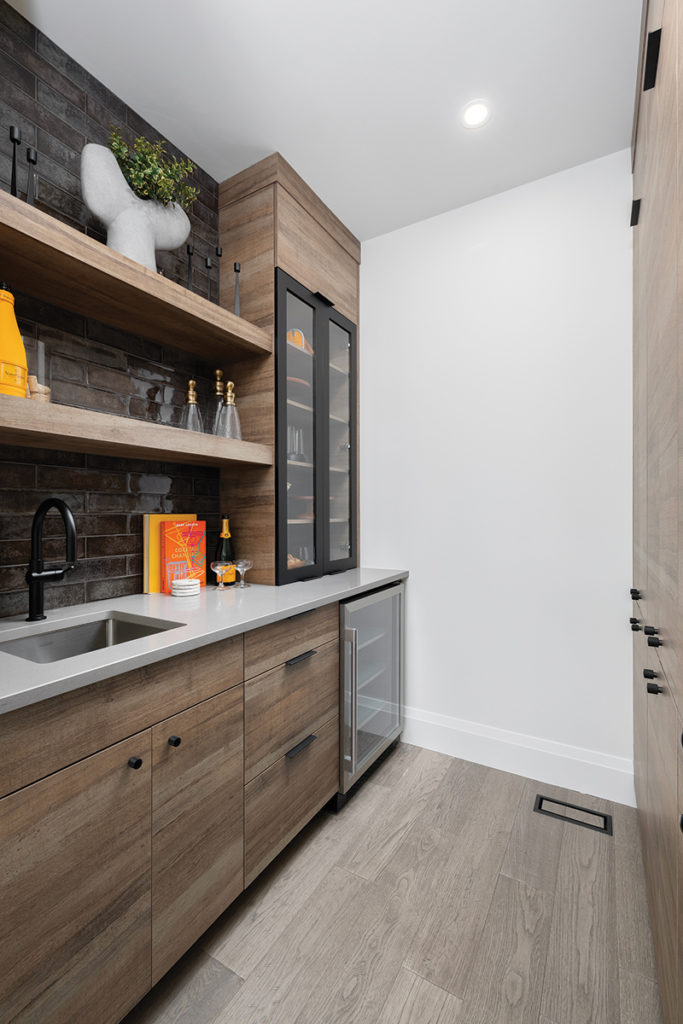
Near the kitchen is a cozy walk-in pantry and bar. With a sink, cabinet, and a mini-fridge, the family has all the space they require to prepare any drinks or snacks their guests might require. The walls are fronted with dark tile, that compliments the lighter aesthetic of the house beautifully.
Opposite the bar area is a floor-to-ceiling, wall-to-wall expanse of shelving. The storage space is 10-to-12 feet deep, offering them plenty of room for all kinds of food or cooking materials.
As well, the Kitchen leads to an Outdoor Terrace, which also comes equipped with an external kitchen as well as its own bathroom. The backyard is perfect for entertaining, featuring speakers, a fireplace, a pool, and an outdoor change room.
But that’s enough of the first level. Let’s take a stroll up the custom stairs—designed by Custom Steel Designs— and see what the second floor offers…
The home’s Bedrooms might just be the coziest part of the home.
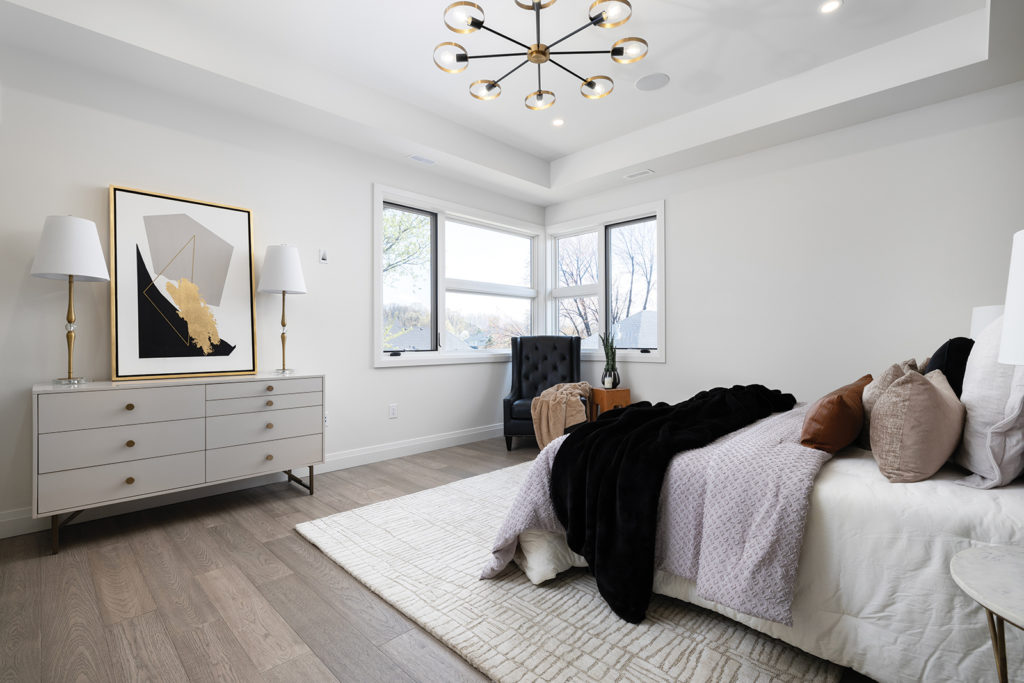
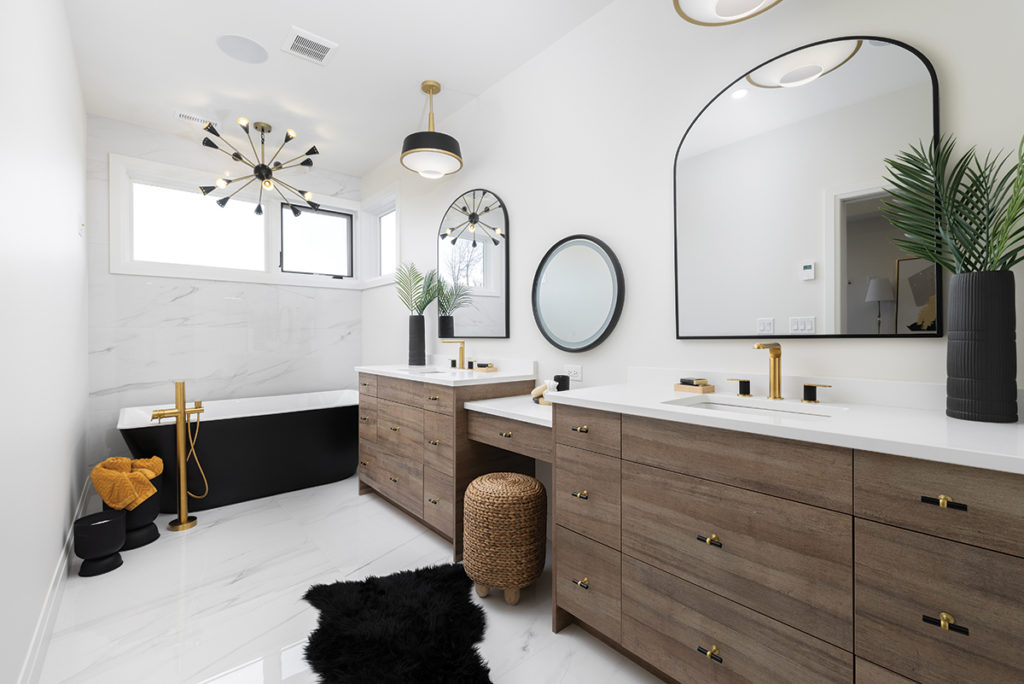
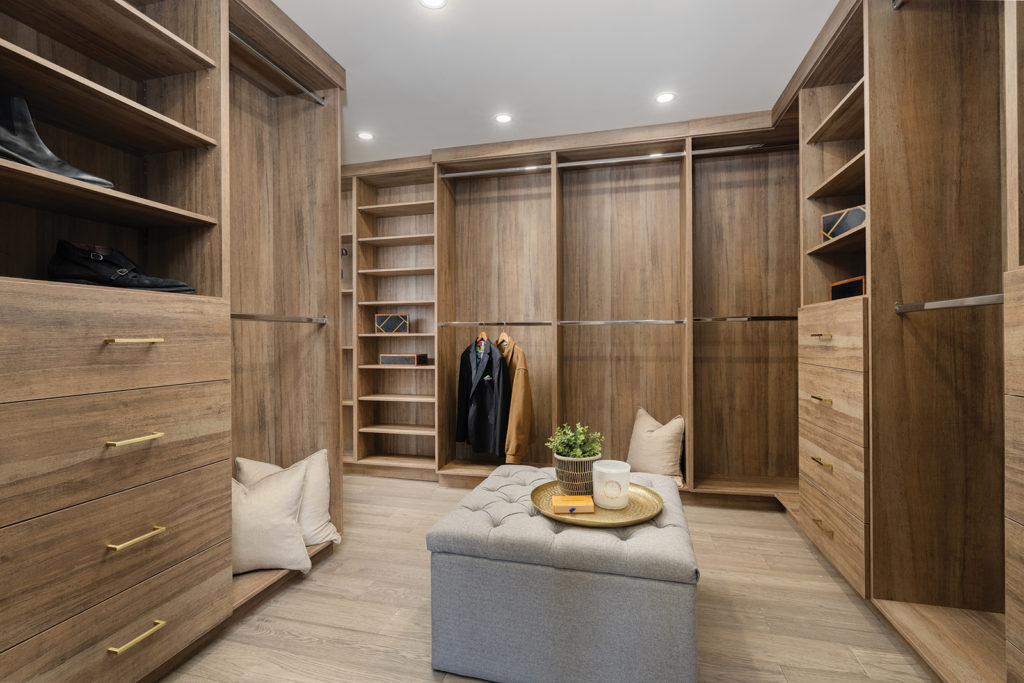
The walls raise into 10-foot boxed-out ceilings. Each comes equipped with speakers, an ensuite, and a walk-in closet. The large windows admit a swath of natural light, allowing guests the opportunity to rise with the sun each and every morning.
But the true showstopper is the Master Bedroom. It contains a truly staggering walk-in closet that turns at an L-shape, with a separate custom-designed shelving area for shoes and purses. It also features plenty of gold and chrome hardware, which stands sharply against the wooden interior.
The Master Bedroom also opens into the Master Bathroom. Two hardwood cabinets rest underneath two half oval-shaped mirrors. An LED mirror stands in between the two, perfect for morning applications or touch-ups throughout the day. A freestanding black soaker tub waits under the windows. Wires are set in place along the wall, allowing for the easy installation of a future television.
Near the bathtub is a water closet, where the toilet and shower await. The large, luxurious shower comes equipped with a bench and multiple niches. It also contains three separate showerheads, each of which runs off a single valve.
The tiles themselves also feature in-floor heating. Speakers are installed in the walls.
And that’s the quick tour of this Lakeshore home. A true masterpiece of design and architecture, of steel and glass, of space and intimacy.
This house is currently on the market through Andrew J. Smith and can be viewed at andrewjsmithrealty.com.
Windsor Life Magazine is always searching for interesting homes, landscaping, gardens, patios and water features to show our readers what others in the community are doing with their living spaces. If you have a home that you feel would be interesting please email photos to info@windsorlife.com. Photos need to be for reference only. If your home is chosen we will arrange for a complete photo shoot. If you wish, you may remain anonymous and the location of your home will not be disclosed.


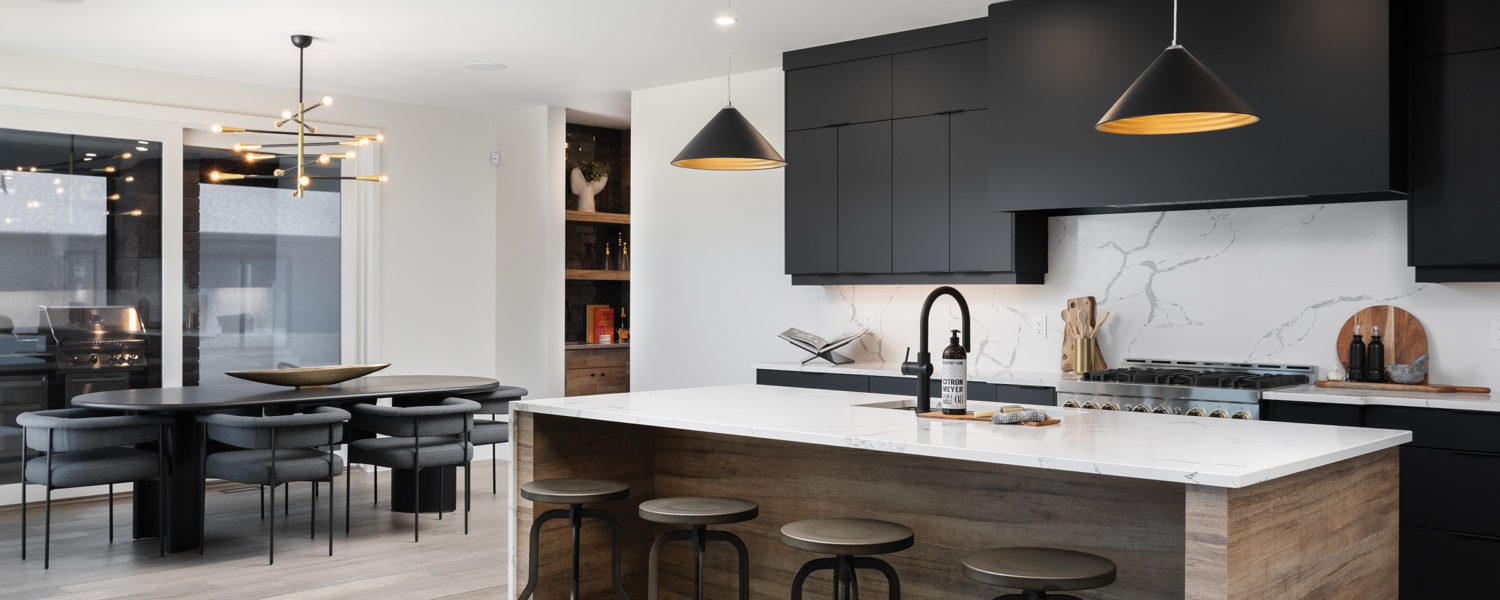

Add comment