Style and Comfort Built
Upon An Industrial Foundation
Story by Matthew St. Amand
Photography by Michael Pietrangelo
In the heart of Walkerville is a unique and singular home. Not only is it stunning to behold, but it also has a fascinating history. Built in the early 1900s, the structure began its life as a warehouse for a business called John M. M. Troup, Ltd, which was a lathing and plaster, or “acoustical” outfit as its early advertising proclaimed. One of the homeowners is an artist, drawn to the beauty in ordinary or unusual things, and in his travels found ads for the company in old yearbooks from Walkerville, Massey, and Kennedy.
Far from being a “dream home,” at first, the homeowner admits to barely giving it a second look on his drives through the neighbourhood, which he did quite regularly at one time.
“It wasn’t until there was a FOR SALE sign out front that it caught my eye,” he admits.
Although he liked what he saw, he brushed it off thinking: “I could never afford to live there!”
His partner was not so easily dissuaded. “He convinced me to book an agent and we looked at the site,” the homeowner says. “My partner kept saying: ‘We can make it work!’ And he was right!” Before the purchase, they confirmed that a pool would be approved by the city.
The homeowner and his partner purchased the building in 2021.
One of the first things that caught their eye about the interior were the twelve-foot ceilings.
“We both had the same thought,” the homeowner says. “We thought it looked like a gallery.”
Few renovations were needed. The previous owners, a lawyer and her family, had re-imagined the industrial space into a law office at the front of the building and a living space in the back.
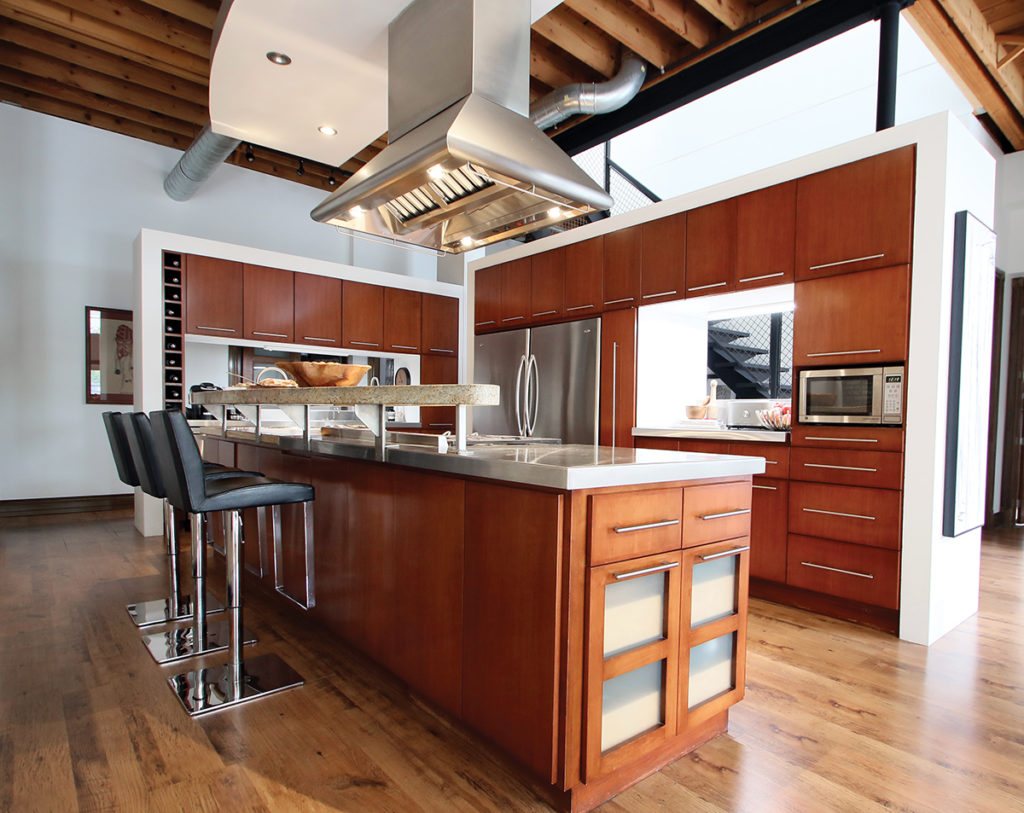
The kitchen is the heart of the home. The homeowner’s partner is the chef and the large island with gas stove is a favourite place to gather with friends and family. The open space allows free movement for getting to other areas of the house without disturbing the chef. Above the countertop is an opening that looks onto the stairway going up to the second floor.
Above the bar, three clocks hang on the wall. One displays Windsor time. The middle one displays the time in Australia.
“We have a niece who lives in Australia,” the homeowner says. “And the third clock tells ‘Tucson time.’ As we have close friends that live there.’”
The clocks were chosen because they reminded the homeowner of clocks in W.D. Lowe, where he attended secondary school.
“I am drawn to things that are vintage, that have some wear and tear,” the homeowner continues. “My partner likes shiny, new things, but I like things that have some history to them.”
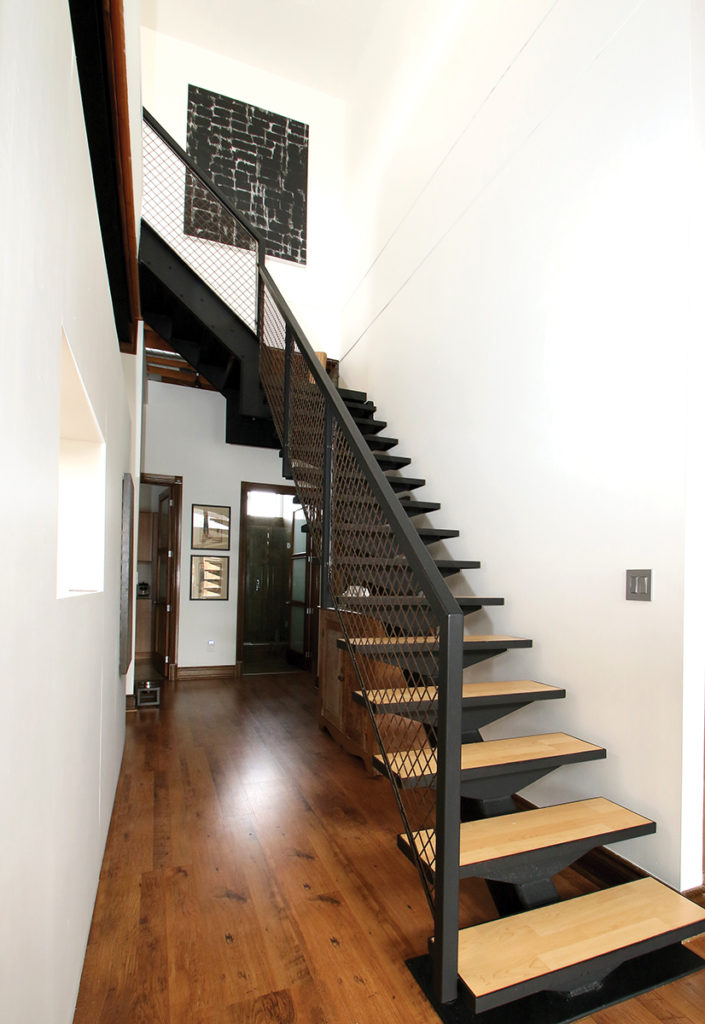
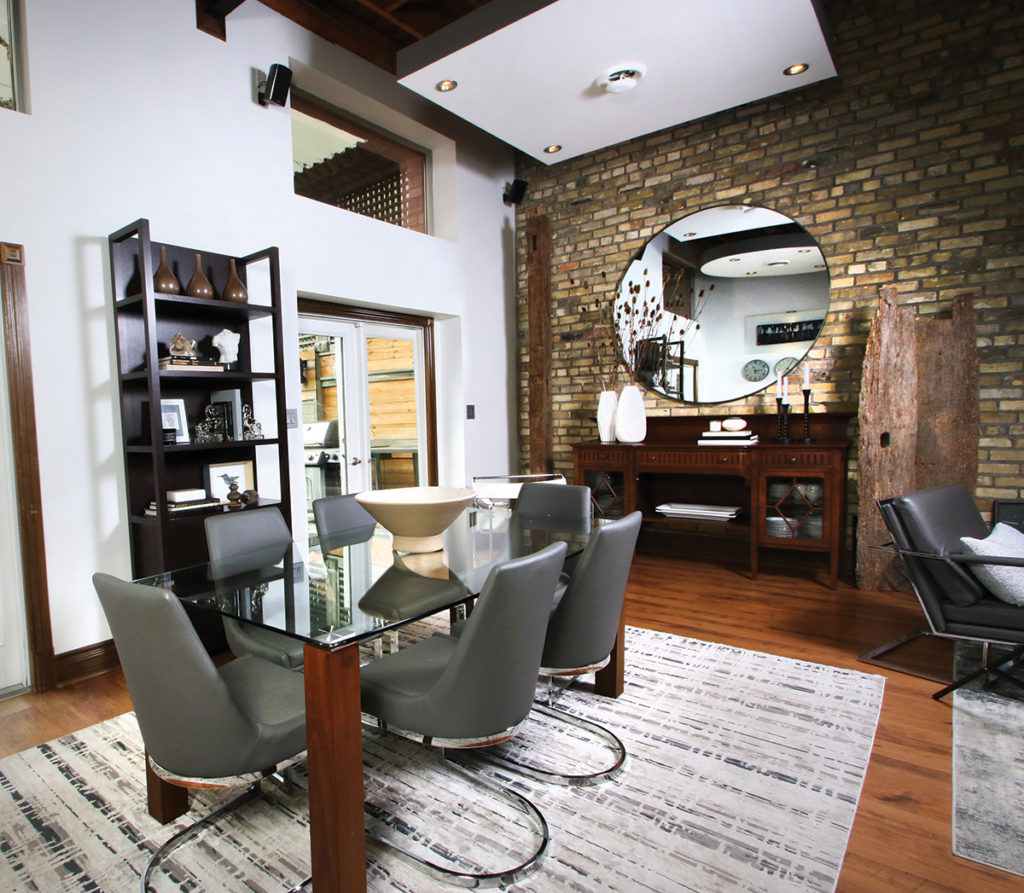
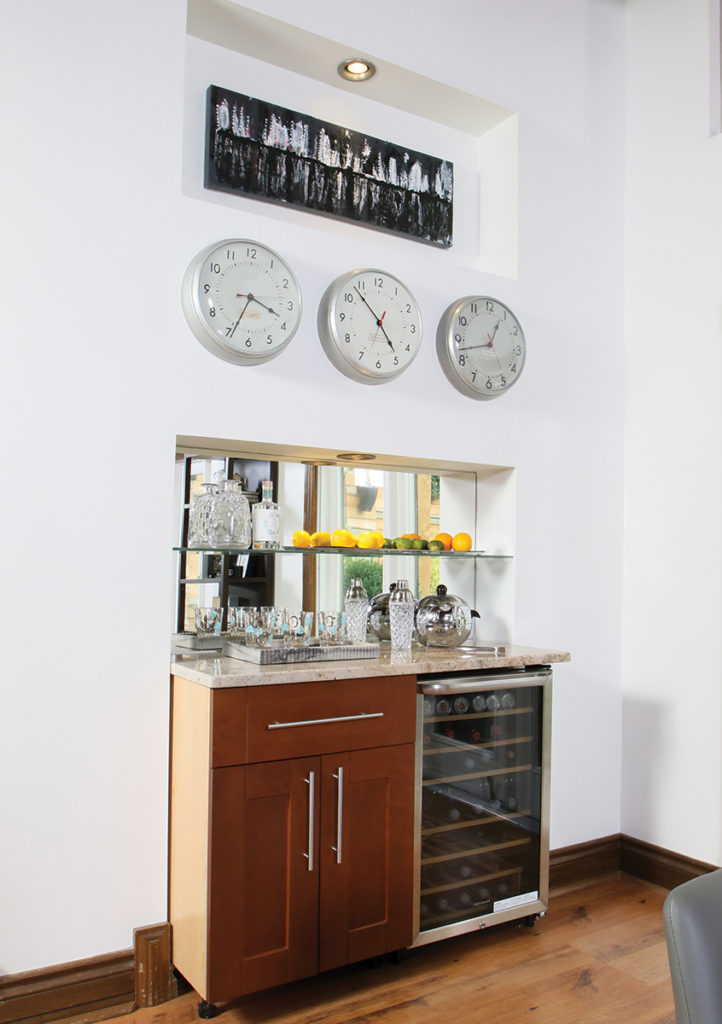
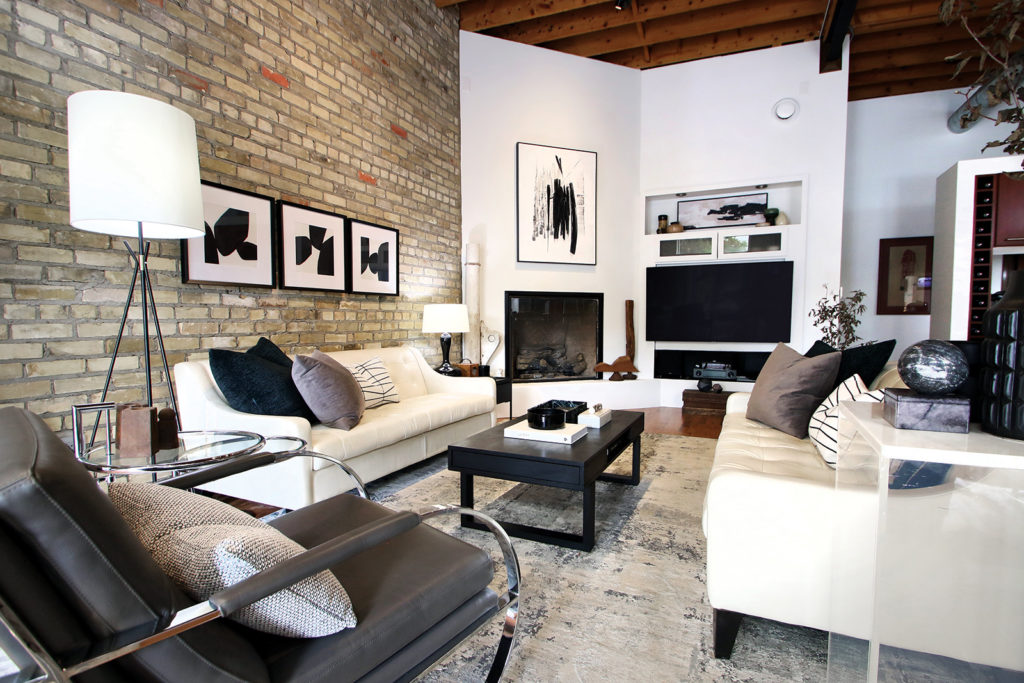
This is certainly true in the dining room. The glass-topped table seats six. The room is accentuated with a large round mirror that stands atop a sideboard.
“The sideboard is a family piece—my grandmother’s,” the homeowner says. “Their house caught fire and they managed to rescue that. I’ve had it refinished. It looks beautiful against that brick wall. There are other pieces. I’m a collector. To the left of the sideboard is a large beam. That is an acquisition from a friend’s family farm in Chatham. They were dismantling the barn and I managed to get that beam. On the other side of the sideboard are two beams from an old barn in Kingsville. What I love about those pieces is that the lumber was hand hewn; all done with hand tools.”
Two doors lead out of the dining room area. One goes to a patio with a barbecue. The other door leads to a sitting area and pool outside.
The living room is equipped with a gas fireplace.
“We have had the furniture for quite some time,” the homeowner says. “They have worn quite well. The living room is a wonderful conversation space. We are still working on finding the perfect piece of art to go over the fireplace.”
The homeowner recently renovated the ensuite bathroom.
“The taps are original from when they renovated in 2002, and the mirrors were custom, so we kept those,” he explains. “Otherwise, the bathroom seemed very dated. There is a skylight, so we stuck with black and white knowing the room would be bright.”
He continues: “The floor is heated so we couldn’t adhere anything to it. There had been a large Jacuzzi tub in here, but we took that out and replaced it with a soaker tub. The shower has no door. We also have lots of storage, which it lacked previously.”
The homeowner describes the stairway as a “presence” in the home.
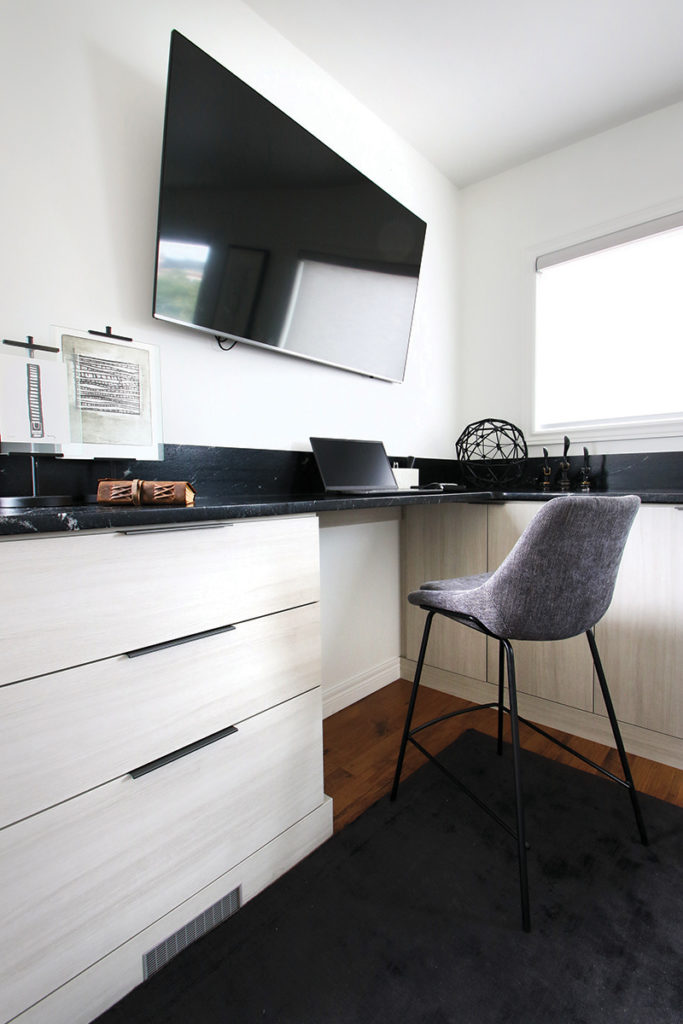
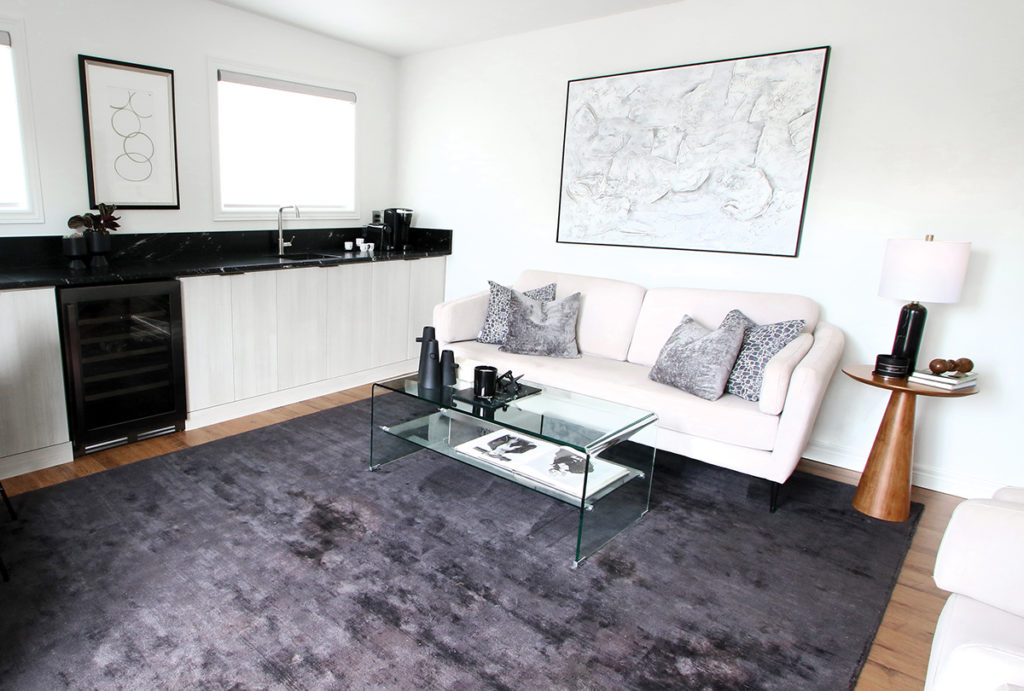
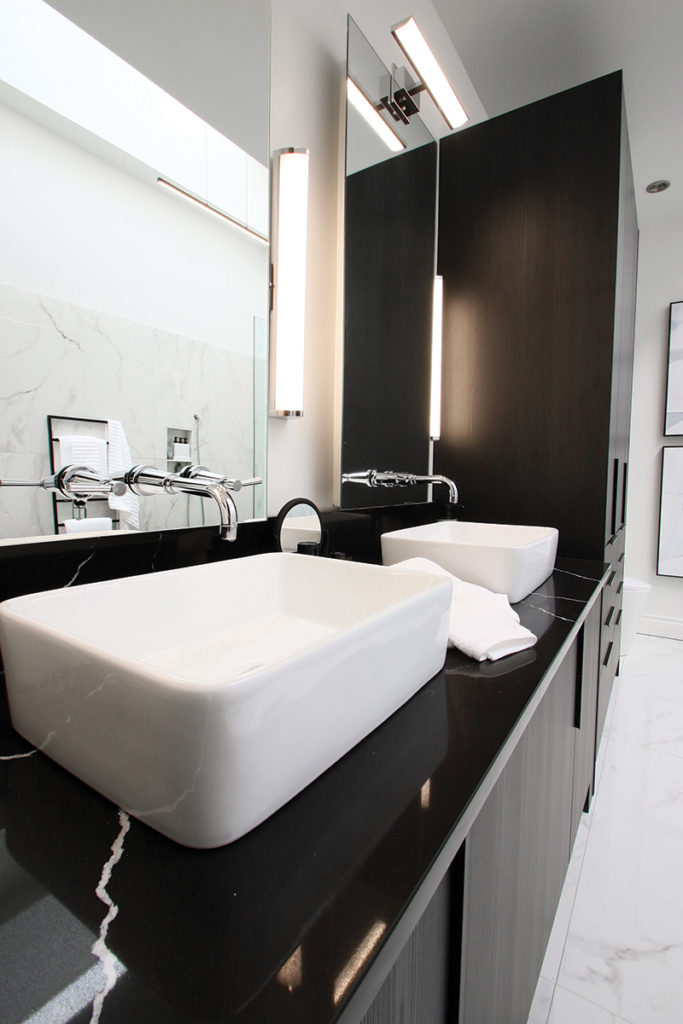
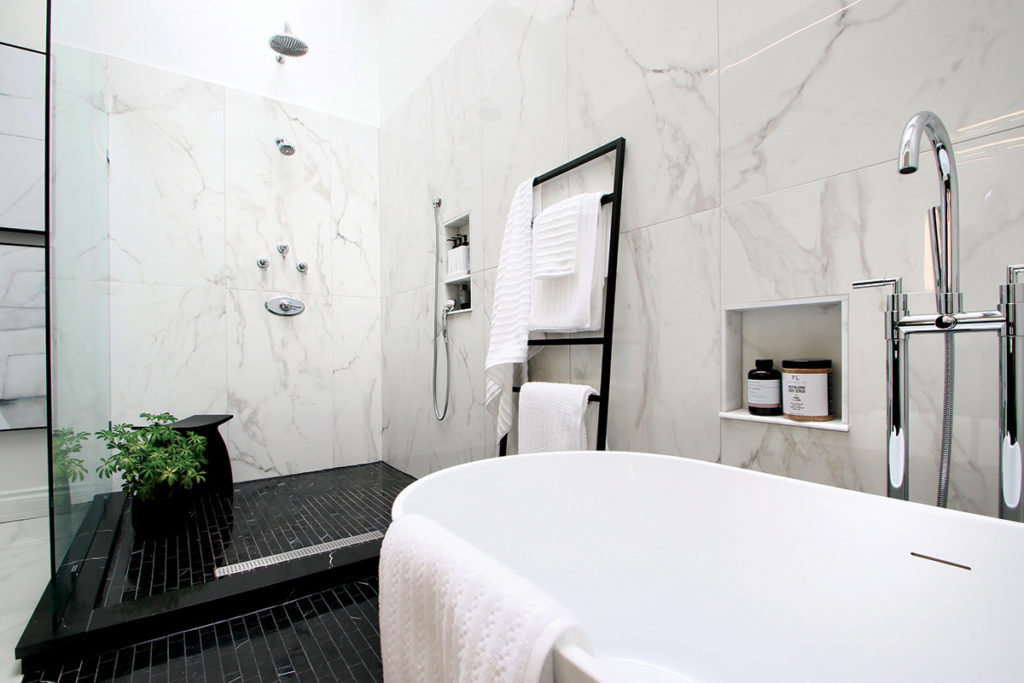
“It’s a statement when you walk in,” he says. “It’s no joke. It’s hefty. It was the original metal from a factory and had an orangey tinge when we first got it. We painted it black. The mesh is raw metal, not painted.”
The stairs lead to an upper floor that was built by the previous owners in 2002.
Up there is a home office and a family room with a bank of cupboards and a built-in desk from California Closets.
“It also leads to our rooftop patio,” the homeowner says. “We love that. The roof top patio is quite large. It’s L-shaped. We have a view of the water and the Hiram Walker Distillery, and the new renovated Walker Power Building. On the other side, we have a view of the Detroit skyline and watched the fireworks in June. There is a sitting area, of course: table, chairs, and umbrella. I also keep a small garden out there where I grow peppers and tomatoes.”
People who have seen the home are amazed.
“A lot of people say: ‘You’d never think there is an oasis like that in Walkerville!’ It’s too bad, Windsor is not a place like Toronto where they repurpose industrial buildings into living spaces. The old architecture in Windsor seems to disappear. We need to do more to keep it and repurpose it. For instance, living in a former warehouse, the walls are thick, so our costs for heating and cooling are minimal. It’s an amazing place! I’m sure it’s our forever home.”
Windsor Life Magazine is always searching for interesting homes, landscaping, gardens, patios and water features to show our readers what others in the community are doing with their living spaces. If you have a home that you feel would be interesting please email photos to info@windsorlife.com. Photos need to be for reference only. If your home is chosen we will arrange for a complete photo shoot. If you wish, you may remain anonymous and the location of your home will not be disclosed.


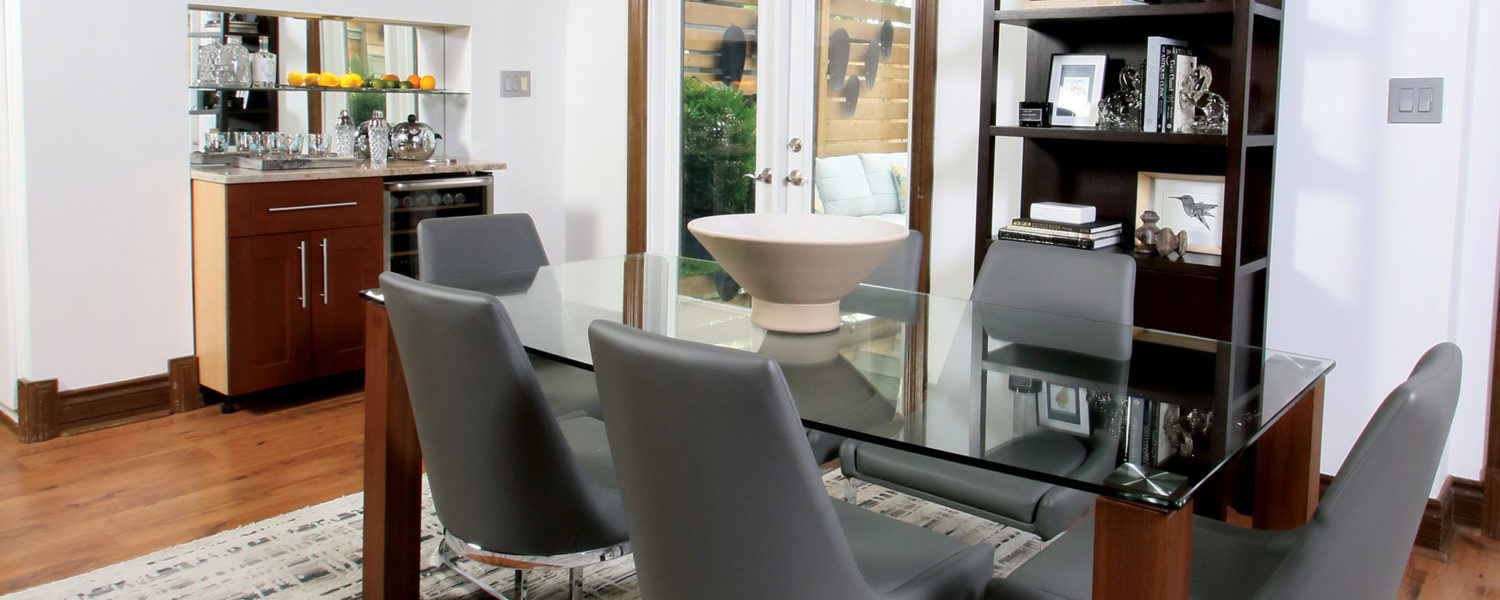

Add comment