A Windsor Home Renovation
Into a Winter Wonderland
Story by Ryan Percy
Photography by Michael Pietrangelo
Owning your dream home is something to aspire to. However, while some are able to build it from scratch there are others that take a house and turn it into something approximating their own perfect vision.
But there is always something that ignites the passion to build, to renovate. For one Windsor homeowner that flame was lit by a tiny, cramped entryway.
The house, which the owners lovingly refer to as The Chalet, already started out as a unique design in Windsor.
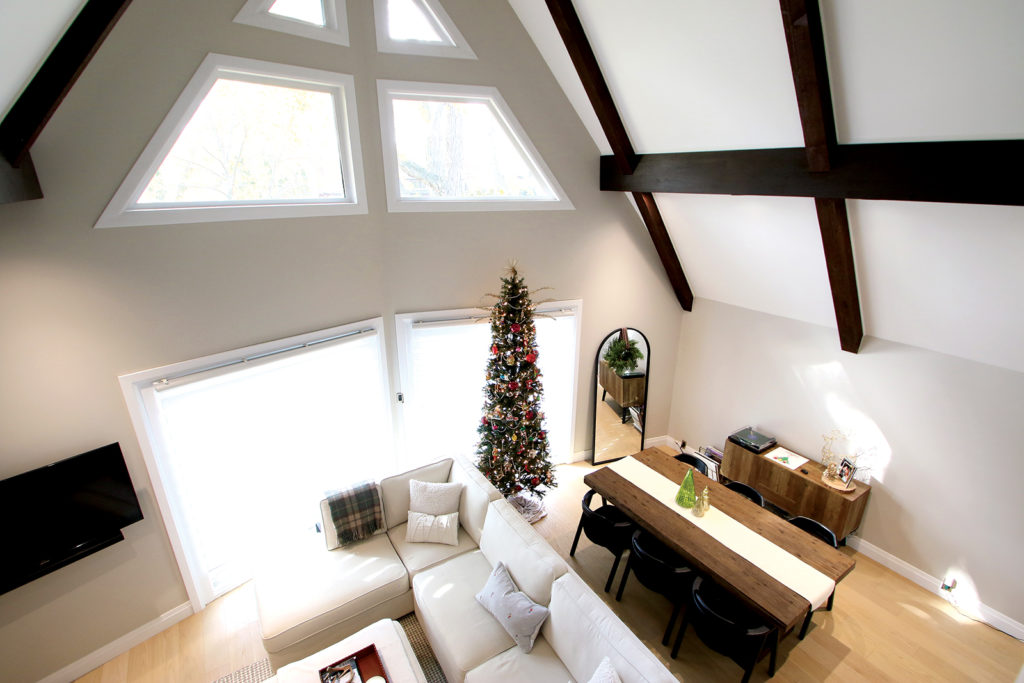
The house in question is an A-frame. Unlike the boxier shape that is common with more modern residential neighbourhood homes, the A-frame evokes images of mountain ski lodges and European forest retreats.
There are few remaining A-frame houses in Windsor-Essex, the design was popular during the 60s and 70s where increased income allowed for more extravagant houses to be constructed. However, over time the A-frame was viewed as a fad and petered out for a return to more manageable construction that focused on an ever-expanding suburbia.
The Chalet is a 1977 A-frame with strong cedar construction and those steep recognizable slopes that makes it stand out from the more standard design houses around it.
The decision to make changes came with an annoyance of the porches. Two symmetrical places that jutted out from either side of the lovely, sloped roof that clashed with the overall design of the home.
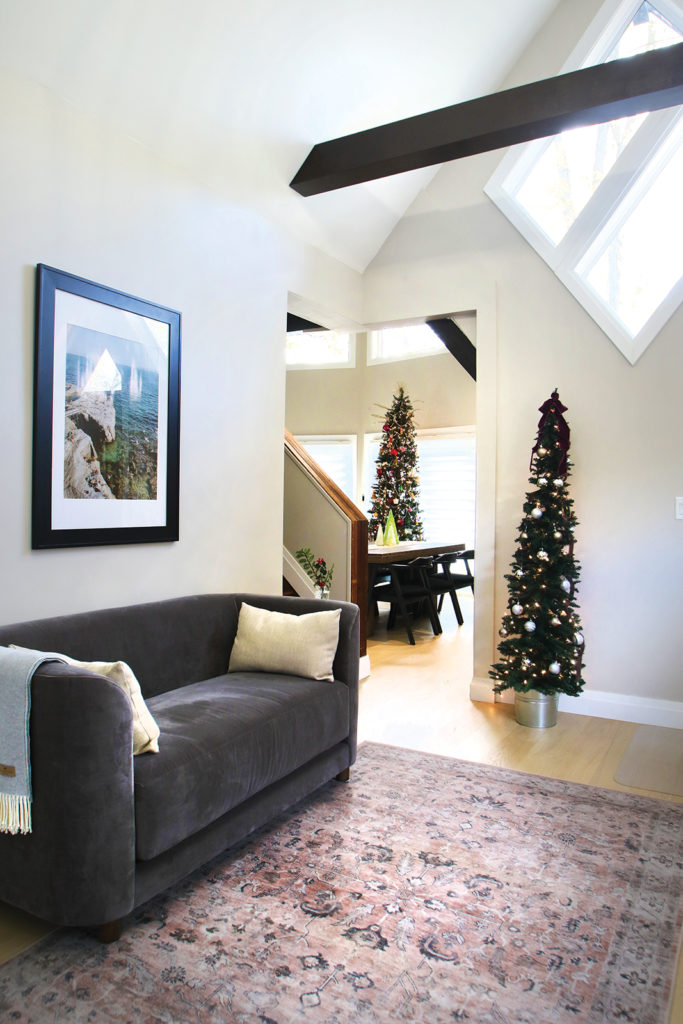
They further stuck out as rather wasteful spaces, not acting as proper porches or decks with seemingly only some latticed privacy fencing put up as a rather poor windbreak and pseudo-window.
Putting those both along with the cramped entryway and door that nearly stabbed its doorknob into the wall each time it was flung open, there was only one choice.
Changes had to be made.
“I always thought it would be cool to enclose these porches,” the owner of The Chalet says of where it began. “I was not thinking this was going to become a full-on house renovation.”
But it takes many hands to do the level of renovations in mind.
Thankfully for the owner, her family was there to pitch in.
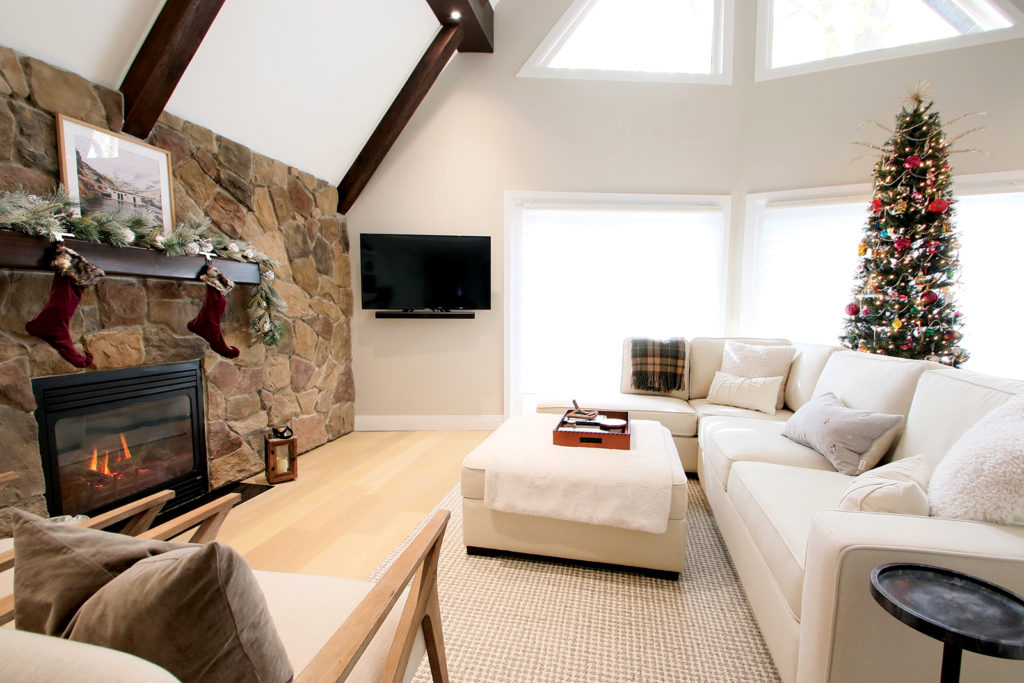
“It was just me and my parents throwing ideas back and forth at each other,” she says of the initial design concept. “It was my mom’s idea that if we were going to make a mess of one porch we might as well do the other one.”
From there the plan started to get put into action, they reached out to an architect to get the plans together for the renovation. Though with a family of DIY-minded individuals and some construction experience they decided it would be easier to do most of the heavy lifting themselves and leave primarily only specialist work to actual contractors.
“My dad had some construction experience when he built his own house,” she says of having her father lead the renovation effort. “My grandfather was a bricklayer and built houses for a living. My uncle was the one who convinced us, after a lot of meetings with contractors, that we could probably do most of the work ourselves.”
Not many people have the complete knowledge and expertise to build and renovate an entire home. But thankfully they had the ability to call on others to help when they needed some expert knowledge on a specific subject.
The work took around a year to complete but it was not without the ups and downs that come with any project a group of people put their minds to.
Especially weather delays.
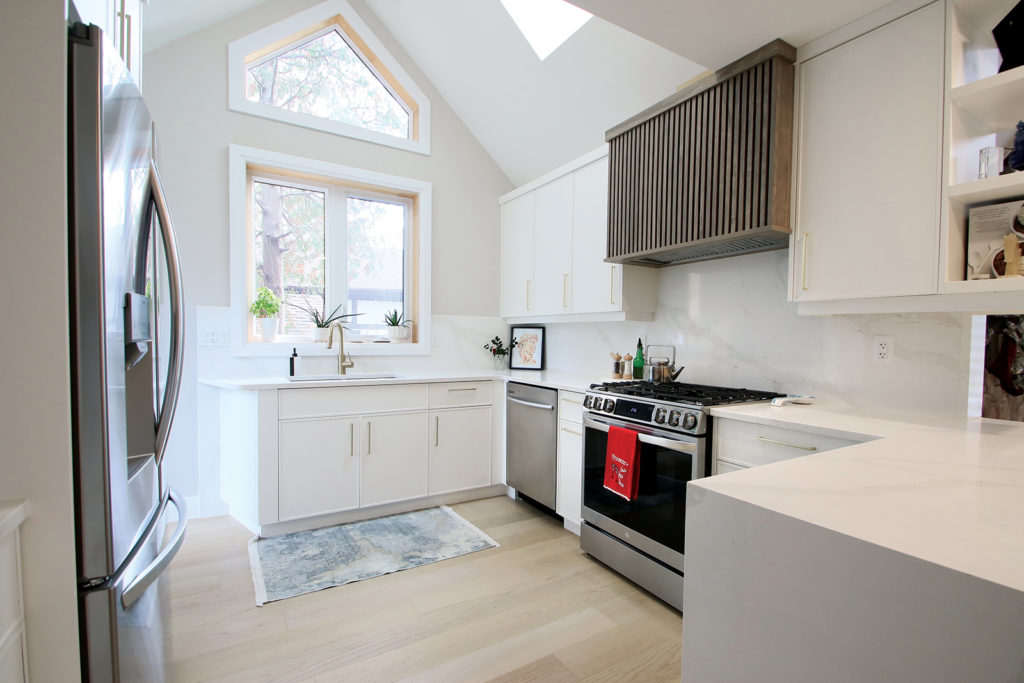
“We had a huge rainstorm the day before all of our foundation blocks were being delivered,” she says of one of the standout problematic moments they had to overcome as a family and team. “The ground was so wet the forklift couldn’t get to the back where they needed to drop the skids. So we called in help from my uncle, and a few strong cousins to move five skids of heavy cement blocks to the back by hand.”
The cement foundation was an integral part of the ever-expanding housing renovation and improvement. What had started as merely a porch, evolved into two porches, a two-car garage and even a major interior makeover.
The front porches had been fully enclosed, one giving a much brighter and welcoming entrance and the other allowing an expansion of the kitchen and dining area.
Those porches also lead to one of the more interesting design choices of the home’s expansions. With one porch, the decision was made to turn the A-frame home into an almost M-shape by raising the porch’s roof up into a secondary point. The home now being given an almost mountain range look to it, compared to the sole peak it had before.
To further match the aesthetics of the existing exterior of the home the choice was made to incorporate slanted windows instead of going with solid diamond shaped panes of glass.
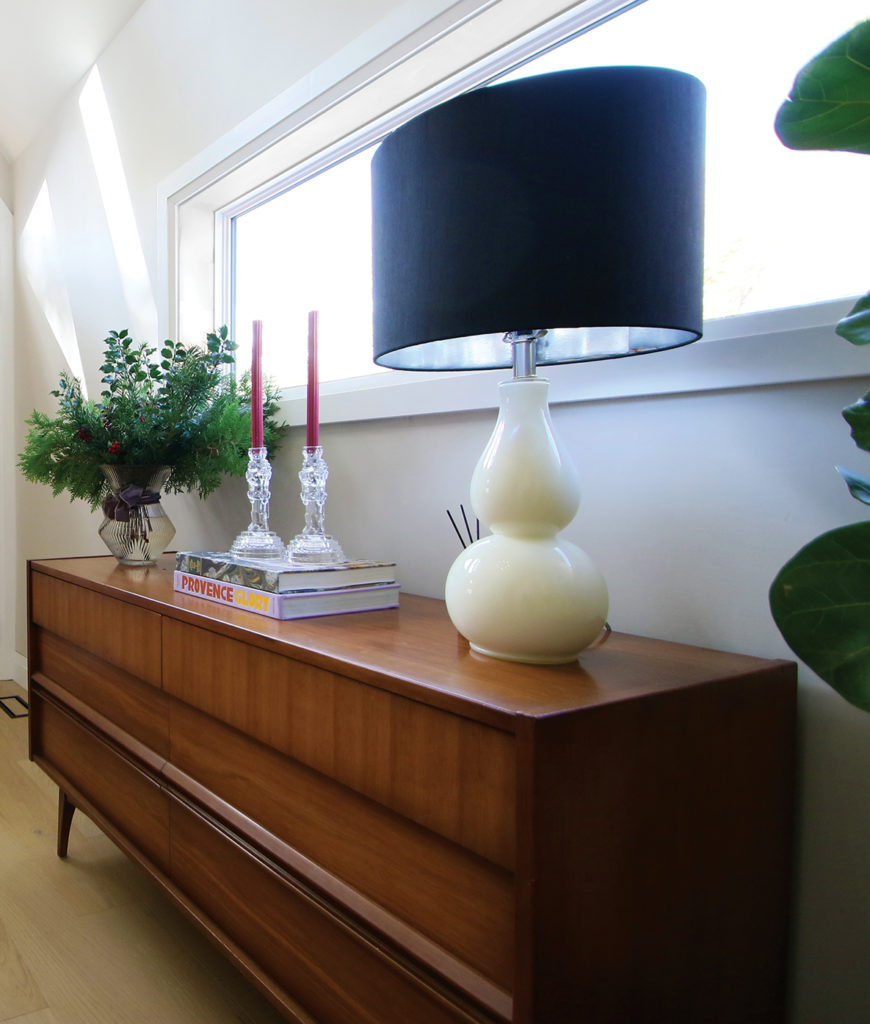
While the interior of the home was already an open concept, the kitchen was the place with the most expansion. Formerly dark granite cooking surfaces and a grey-blue paint job the room was elevated and refined with white walls, Calacatta Gold quartz counters and light wood that matched the beams of the rest of the home, giving it a modern look with still callbacks to more rustic designs.
“The inside was a mixture of some things that were updated by previous owners and some things that had never been updated since the house was built,” she says of the work that needed to be done. “It had these brown 70’s tiles that were laid in a brick pattern and other things. So to enhance and modernize the interior we ripped out all of the existing floors and replaced them with the same wood throughout.”
After a year of toil, the house was finished. A retro A-frame turned into a modern yet rustic feeling chalet that would look right at home up on the mountains. A destination for skiers and snowboarders to sit down after a long day.
A place of relaxation and warmth. A place to call Home.
Windsor Life Magazine is always searching for interesting homes, landscaping, gardens, patios and water features to show our readers what others in the community are doing with their living spaces. If you have a home that you feel would be interesting please email photos to info@windsorlife.com. Photos need to be for reference only. If your home is chosen we will arrange for a complete photo shoot. If you wish, you may remain anonymous and the location of your home will not be disclosed.


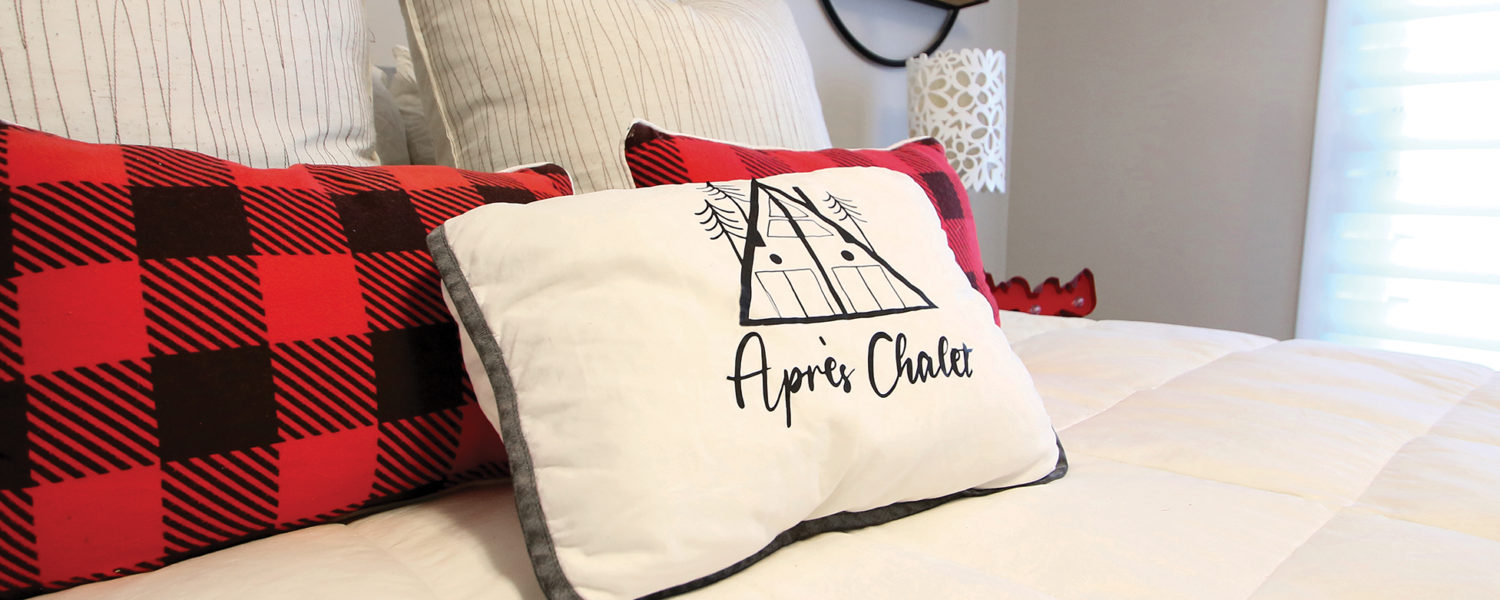

Add comment