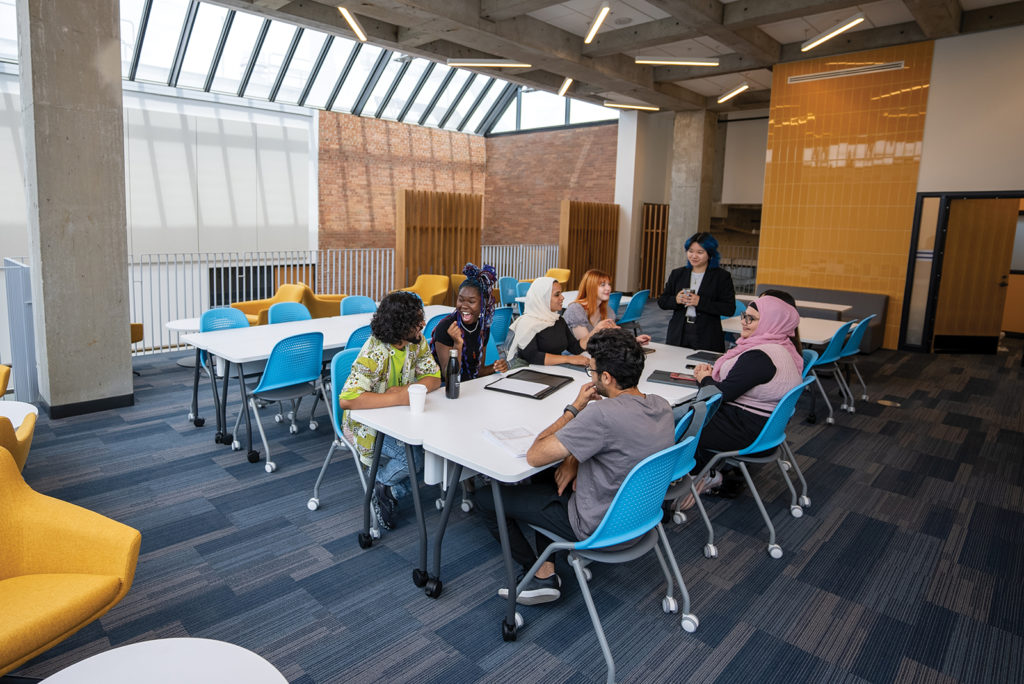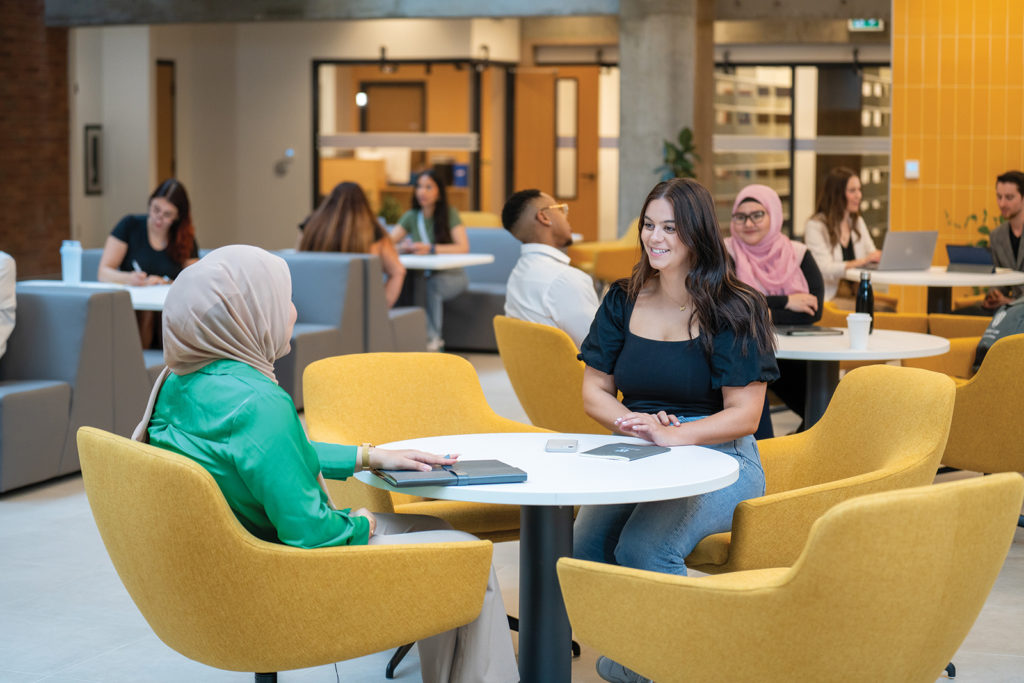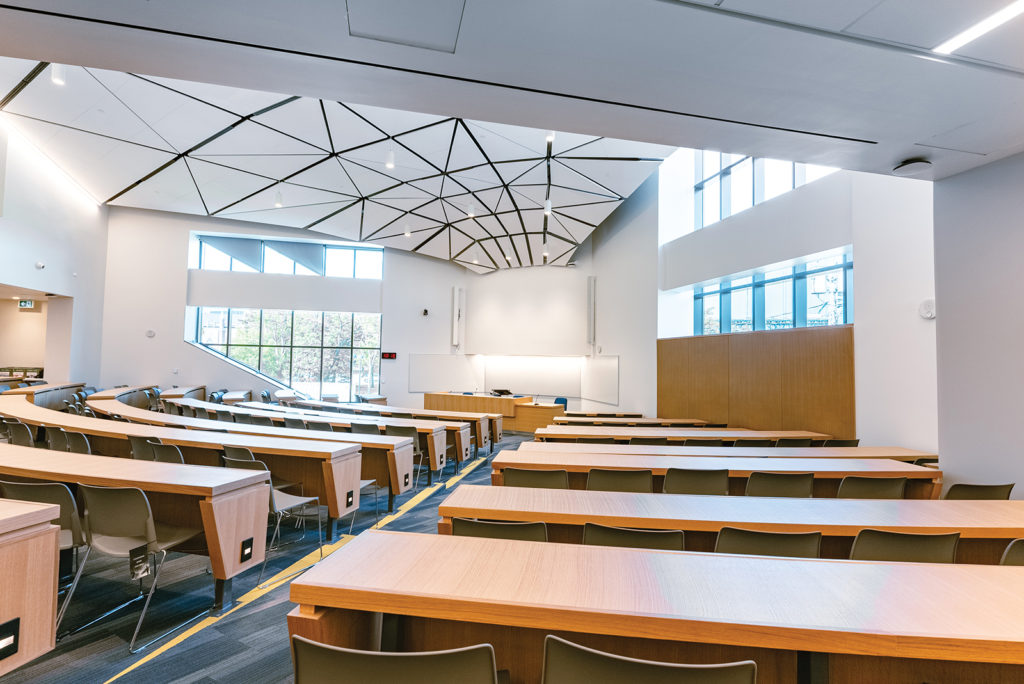New Spaces for a New Kind of Law Education
Story by Karen Tinsley
Photography courtesy University of Windsor
The roots of Windsor Law stretch back to the founding of Assumption College in 1857. In 1919, the institution began a close affiliation with the University of Western Ontario, eventually becoming an independent university in 1953.
Ten years later, Assumption had become the parent institution of the non-denominational University of Windsor.
The Faculty of Law was founded four years later, welcoming its first class in 1968.
Windsor Law has grown dramatically since those early years. Today, there are 36 full-time professors; 265 new students enroll each year for a total of 700. 10,000 Windsor Law alumni have risen to tremendous heights in their professional careers, becoming managers and partners of national and international law firms, social justice advocates, legal aid and human rights lawyers and government advisors.

Over the past five decades, Windsor Law has earned a reputation of distinction. It is one of Canada’s most sought-after legal education institutions.
In University of Windsor history, ties to Indigenous communities have always played a pivotal role. Windsor Law is building on a long-standing commitment the seeks fairness, equity and dignity, with a particular focus on relationships with Indigenous peoples.
When the Ron W. Ianni building was originally conceived by architects Gordon S. Adamson and Associates, a new kind of law school was imagined. The building had bold lines, featuring materials and common spaces specifically designed to reflect “law as a social process.”
The building served Windsor Law well for five decades. In 2018, its 50th anniversary presented an opportunity to rethink space needs in a renewed building on a renewed University campus: a transformational building with innovative spaces for teaching and learning; a place that would meet the accessibility needs of a diverse population in warm and welcoming ways.
The new design has put a fresh face on the well-loved-but-tired Faculty of Law. Now filled with natural light and visually pleasing, comfortable surroundings, it’s a place of modern beauty. Engineered with accessibility and inclusion top of mind, three rooms (including the state-of-the-art Don Rodzik Moot Court) are equipped for smudging ceremonies—the sacred Indigenous practice of spiritual cleansing and purification. Indigenous students, staff and visitors now have safe and culturally affirming spaces to conduct these meaningful ceremonies.
Windsor Law’s connection with Indigenous communities is also woven into the curriculum. The Indigenous Legal Orders Institute and the support of an Elder in Residence bring invaluable wisdom and cultural insights to academic community, as well as the vibrant, growing community of Indigenous and Metis students, faculty and staff.
The University made the decision to renovate and revitalize the Windsor Law building instead of opting for new construction. Not only was it the more sustainable choice, but it also inspired the infusion of new life into existing amenities, such as the stunning original steel staircases at the Don & Gail Rodzik Library.

The project was made possible through a collaboration of Diamond Schmitt Architectural Firm, EllisDon Corporation, Fortis Construction Group and the Windsor Law community. Fundraising generated nearly $6 million (including a $3-million gift from the Don Rodzik Foundation and significant contributions from Windsor Law alumni).
The University partnered with Diversified to supply, install, and support technology solutions, such as AV technology in the prestigious Don Rodzik Moot Court, eight classrooms/lecture halls, a Conference Room, several lounges, cafes and smaller study rooms.
The Don Rodzik Moot Court features one of the lightest and brightest projectors, digitally steerable line array loudspeaker systems, multiple networked cameras and an integrated audio system to provide an enriched and realistic learning environment. The system includes an easy-to-use touch panel for controlling the technology and room lighting. The Moot Court, Conference Room and classrooms are also equipped with video conferencing capabilities to foster interactive learning experiences, connect students with the outside world and provide flexibility for professors to offer lectures virtually, in person, or both.
An open concept design features skylights that let in abundant natural light everywhere.
Diamond Schmitt’s architectural approach to revitalizing the 50-year-old edifice was to align the existing form with the philosophy of the modern law school (which features flexible, multi-purpose, adaptable spaces).
Renovating the existing building made it possible to conserve significant amounts of concrete, steel and wood, which means reduced environmental impact.
The addition of expansive windows offers views of the busiest border crossing in the world.
Upgraded insulation, windows and HVAC systems mean reduced energy consumption. Reusing existing materials and structures means reduced environmental impact.
A ventilation system that formerly dominated the heart of the building has now been moved to the roof. In its place is a spacious collaborative space, featuring high-tech meeting rooms.
Accessibility has been significantly enhanced by thoughtful changes in interior design, resulting in clear colour contrasts between walls, floors and stairs. Tactile walking systems have been seamlessly integrated throughout the building to provide guidance, support and unhindered, safe navigation for everyone, including the visually challenged.

Classrooms and common areas have been meticulously designed to meet accessibility requirements, ensuring that all can actively participate in academic and social activities. The inviting and inclusive environment also features gender-neutral bathrooms to respect the diverse identities and needs of students, faculty, staff and visitors. The architecture plays a significant role in enabling students to visually connect with each other and their surroundings.
Adaptable spaces cater to different learning environments. One striking example is the transformation of a former mechanical room into a flexible learning space, which now connects to outdoor gardens and common areas.
Dean of Windsor Law Bahdi concludes, “In an era where imagination and innovation are critical to Canada’s economic, social, cultural and business vitality, Windsor Law teaches and cultivates both. Its rich academic history, research capacity and expertise in industry/academic relationships perfectly positions us to develop the next generation of legal thought leaders.”




Add comment