A Man With a Vision Enlisted The Talents
of His Three Daughters To Transform a
Waterfront Property Into a Modern Oasis
Story by Matthew St. Amand
House Photography Courtesy Andrew J. Smith Real Estate Inc.
For most people, the house on the shore of Lake St. Clair would have been a perfectly livable dwelling—a single story home built nearly half a century ago, with its sandy beach, beautiful surroundings and spectacular view of the lake.
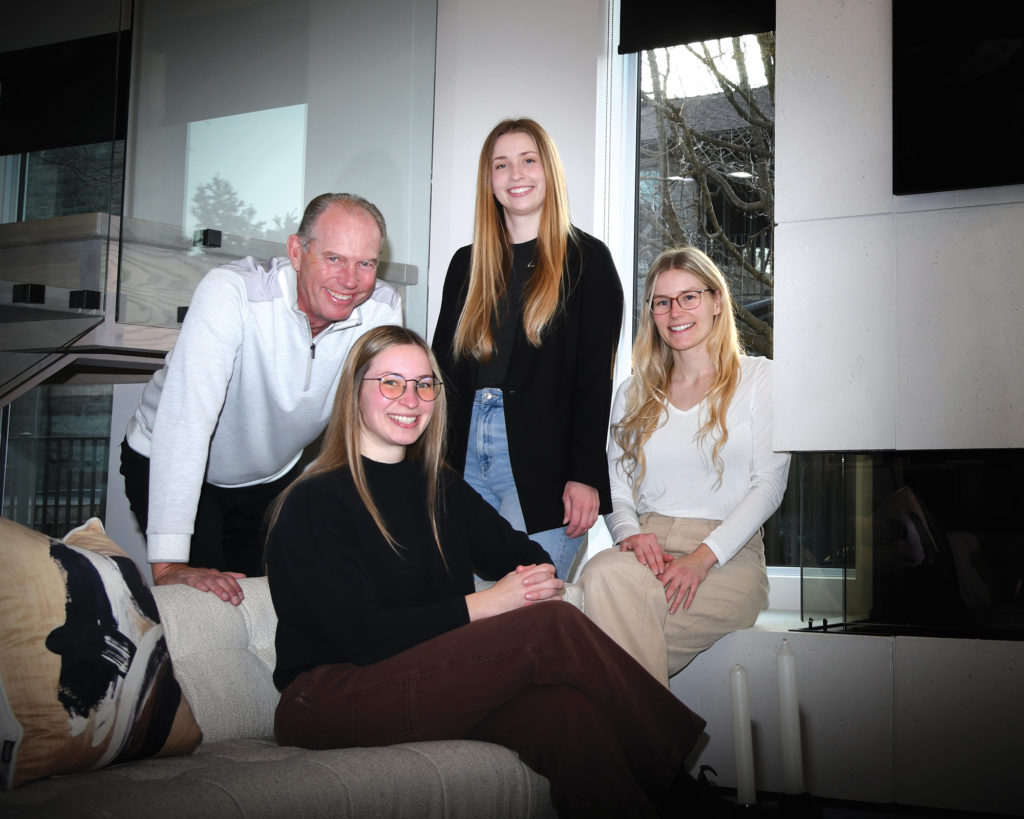
When Wayne Dupuis, founder and owner of Wayne’s Custom Woodcraft, bought the property, he saw something else. Wayne envisioned a home that was totally unique. To achieve his singular vision, he enlisted the expertise of three talented young women, each of whom possessed their own specialty: his daughters, Tianna, engineer, Kylene, intern architect, and Danieka, kitchen and bath designer. Together, they embarked on an ambitious project that not only added a second floor to the waterfront home, but also reshaped the entire structure into a unique, ultra modern property.
“We wanted to do something unusual,” Wayne explains. “You won’t find this house anywhere else. It’s very unique—a contemporary California style, flat roof, ultra modern. The house has a detached two-floor garage with the upper floor acting as a loft area.”
The prime esthetic guiding the renovation was to seamlessly integrate the exterior with the interior. The stucco structure features multiple box design elements in a striking combination of white, black and gray. It is further accented with inset lighting, horizontal windows alongside vertical windows that truly bring the outdoors inside.
“We began in March 2023 and completed the house in November,” Wayne says. “We started with the question: ‘What kind of home are we going to build here?’ and did extensive research looking at different styles of houses. I drove the boxy style. Kylene wanted a transitional peaked roof, which is different. Danieka came in with her own vision. Kylene took our ideas and drew it all up in 3D.”
The family worked with the existing footprint—the original foundation and exterior walls.
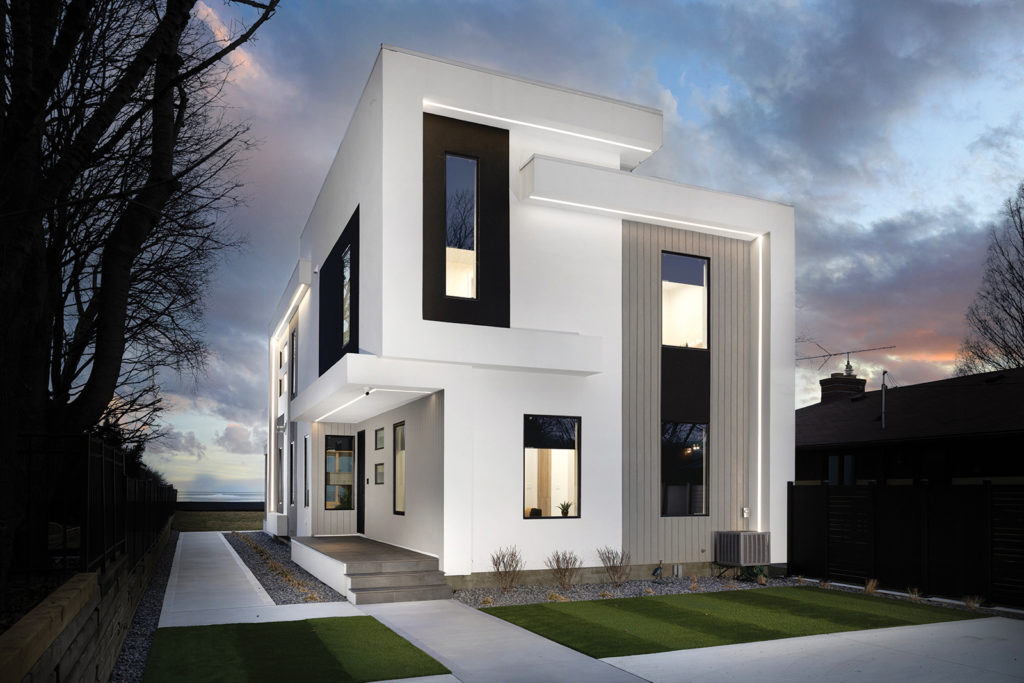
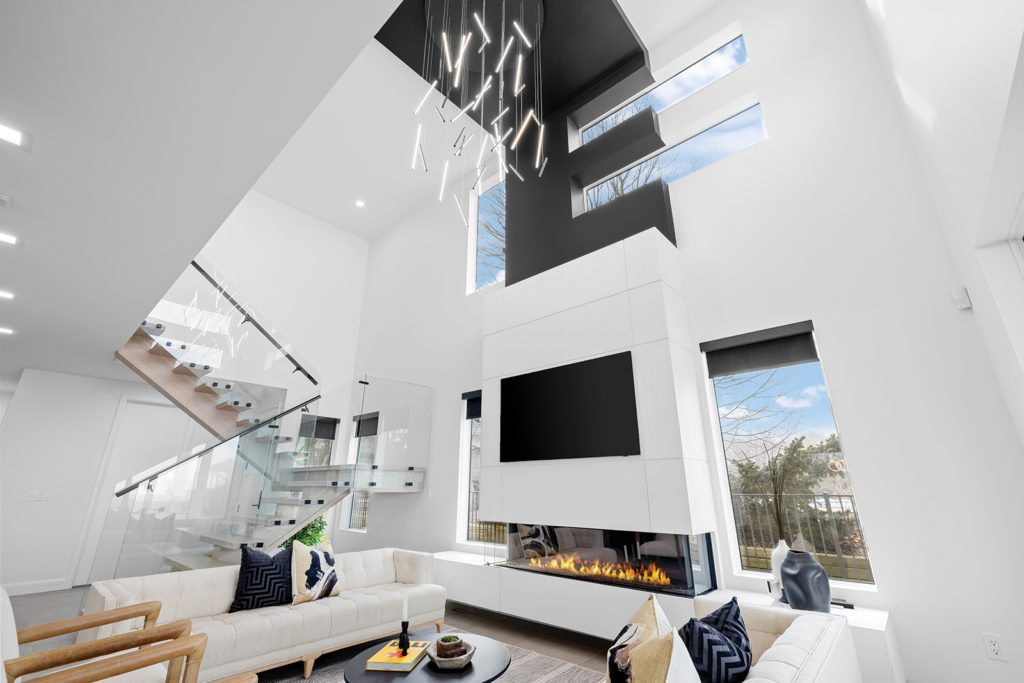
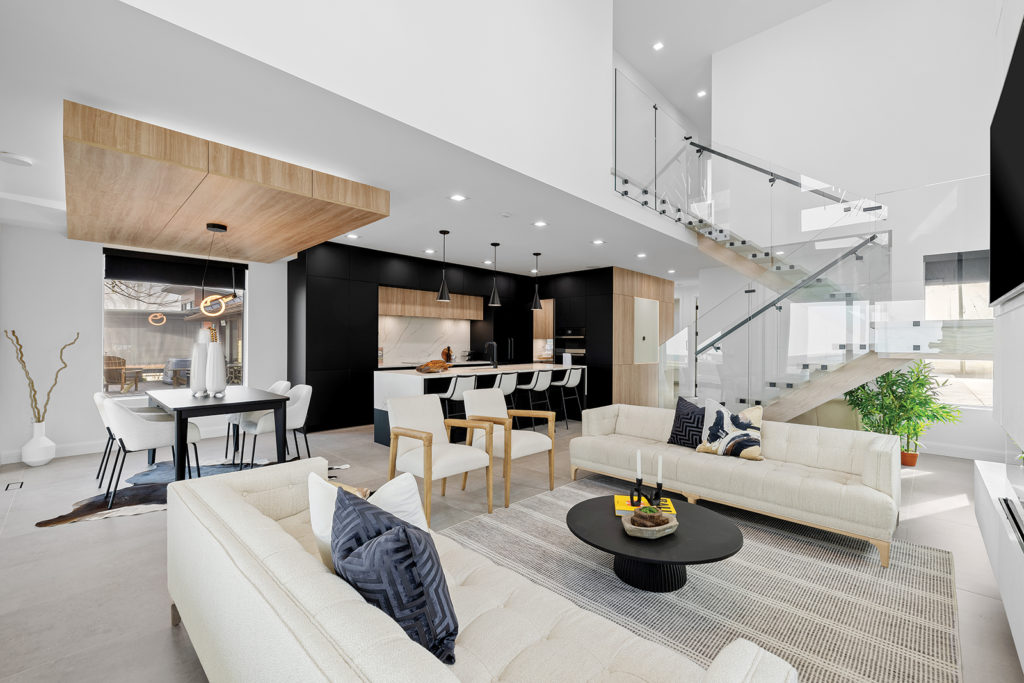
“Housing codes were different forty-five years ago,” Wayne points out. “We had to be creative to ensure we complied with ERCA guidelines. They control what you do. For instance, we were limited in places outside with how far the boxes extended from the house.”
At times, their solutions to design challenges were so unique that Wayne and Kylene had to build them into the structure themselves.
“I was the home builder on this project with Kylene’s help,” Wayne said. “Doing this box forming—it’s tricky. You can’t just give that to a contractor. Many of the fine details we built ourselves. We put a lot of blood, sweat and tears into this property!”
On the lakeside of the home, there is a large balcony extending off the primary bedroom. The outside is brought inside through a series of horizontal and vertical windows.
The black and white from the exterior is found throughout the interior of the house.
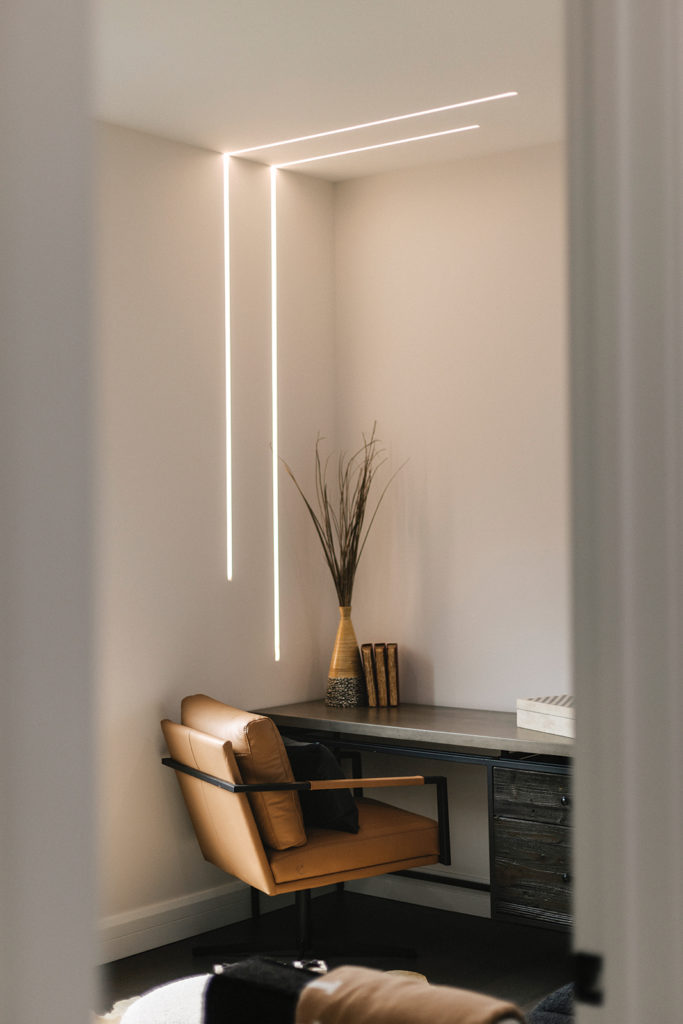
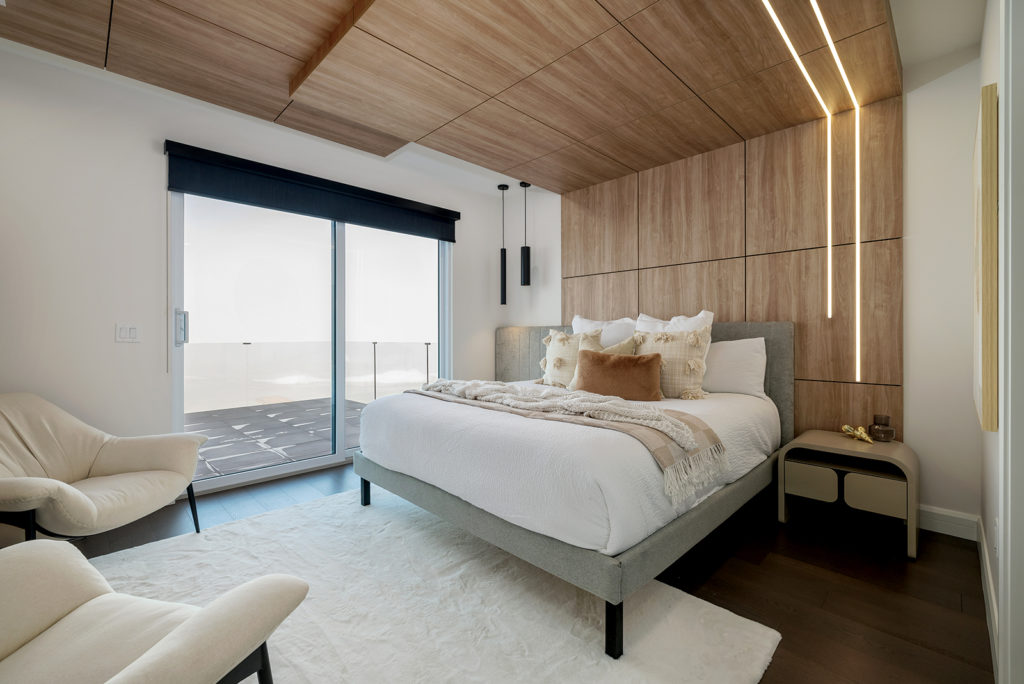
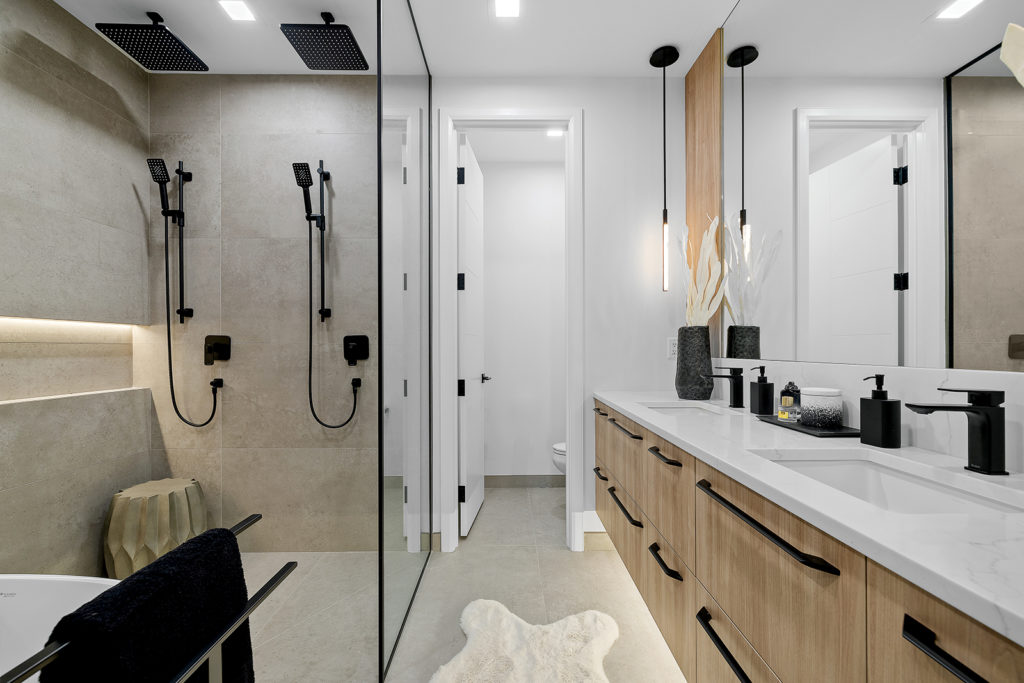
“What happens a lot in Essex County is that people have a contractor for the exterior of their home,” Wayne says, “and they have an interior designer for the interior—and often the connection between the exterior and interior look is lost. If that’s what people prefer—that is okay. The look and feel on the outside of this property is carried throughout the interior, which is what we wanted.”
Inside the home, there is a rectangle mirror in the foyer area with an eighth-of-an-inch light between the edge of the mirror and the wall panels surrounding it.
“There is a great focus on accent lighting throughout the house,” Danieka says. “Lighting played a big role inside and outside of the property.”
The exterior colours of the home are continued inside. The kitchen combines wood grain and black. There is a wood paneled bulkhead above the table with accent lighting above it. The island area, with four stools, is black. The white stone top of the island is a waterfall edge—it comes down halfway. Ordinarily, the stone goes to the floor, but the family stopped it halfway and filled the rest with wood. The kitchen appliances, all black, are seamlessly integrated into the kitchen. The only indication of the refrigerator is its metal door handles. Between the fridge and stove is a walk-in working pantry, which not only offers storage space, but has ample counter space for food preparation and counter appliances.
Another unique lighting feature is the square pot lights throughout the home.
There is no better example of the unique lighting throughout the house than the living area lighting fixture. It is a series of luminous wands hanging from a black base. The starkness of the black base is mitigated by a swath of black around the horizontal windows above the fireplace, which extends up to the ceiling making the four-foot black base virtually invisible.
“We put in a three-sided fireplace,” Wayne says. “It’s a floating hearth with illumination, surrounded by vertical and horizontal windows that make the most of the lakeside view.”
The office/sitting room—complete with a desk and couch—is lit by integrated linear lighting that is flush with the wall. Lighting throughout the house is subtle.
The primary bedroom’s ensuite bathroom features two wall shower heads with two rain shower heads. Across from these is where the tub sits, all contained within the wet zone. The integrated lighting is also used in here in the horizontal niche. Lighting fixtures hang on both sides of the mirror. The basins in the primary bath are oval vessel style sinks. The vanity is floating
with lighting underneath it.
The primary bedroom has paneled walls and ceiling, as well as integrated linear lighting.
“The built-in headboard is an interesting feature,” Wayne notes. “It’s asymmetrical—on the lakeside of the room, it goes all the way to the wall.”
Flooring throughout the three-bedroom, three-bathroom property is hardwood and tile.
“All the bathrooms and the main level have the same tile,” Danieka says. “The tiles have a concrete look, which keeps the natural feeling and mirrors the concrete used outside.”
Not only is the result of the family’s work a unique, one-of-a-kind home, but the experience of bringing their vision into reality was a singular experience, as well.
“We’re all strong-willed people,” Wayne says with a laugh. “We all had our own vision of what we thought the house should be. At times, there were differences between our visions, but through the collaboration process, and overcoming challenges presented by working within the original footprint and updated building codes, we created a home like no other. When we were finished, I stood back and marveled, thinking: ‘Look at what these young women are capable of doing!’”
Windsor Life Magazine is always searching for interesting homes, landscaping, gardens, patios and water features to show our readers what others in the community are doing with their living spaces. If you have a home that you feel would be interesting please email photos to info@windsorlife.com. Photos need to be for reference only. If your home is chosen we will arrange for a complete photo shoot. If you wish, you may remain anonymous and the location of your home will not be disclosed.


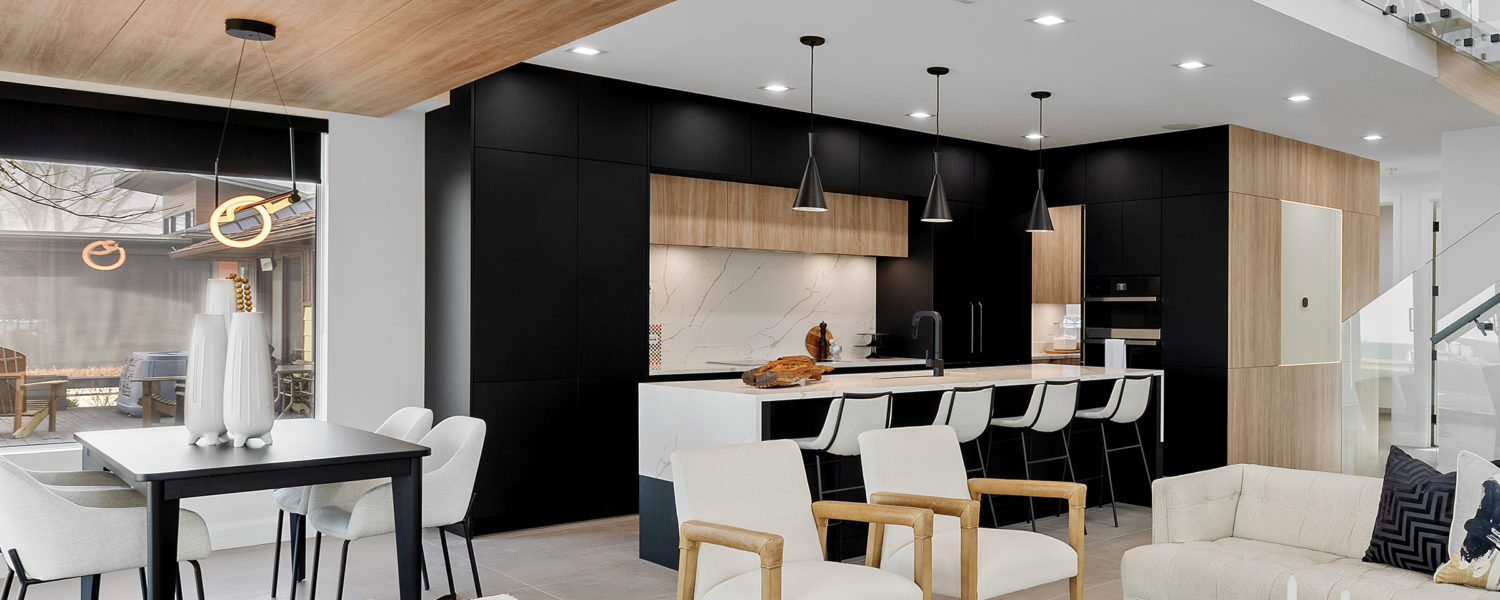

Add comment