Every Property is a Blank Canvas to a Landscaper
Story by Matthew St. Amand
Photography by Hub Media Inc.
The Emeryville waterfront property offered a blank, rectangular canvas of nearly one acre in size. The homeowner had particular ideas about how the space would be used. Ryan Pawluk and his team at Lakeshore Landscaping were brought onto the job to bring the homeowner’s vision into reality.
“The client is very family-oriented,” Ryan explains. “They have young kids and enjoy having family over, entertaining, and wanted the space broken up into separate sections, almost like rooms, but still feeling like a unified area.”
The project began in the late summer of 2022 and was completed almost a year later. It occurred simultaneously with the construction of the house, which meant for a very busy job site.
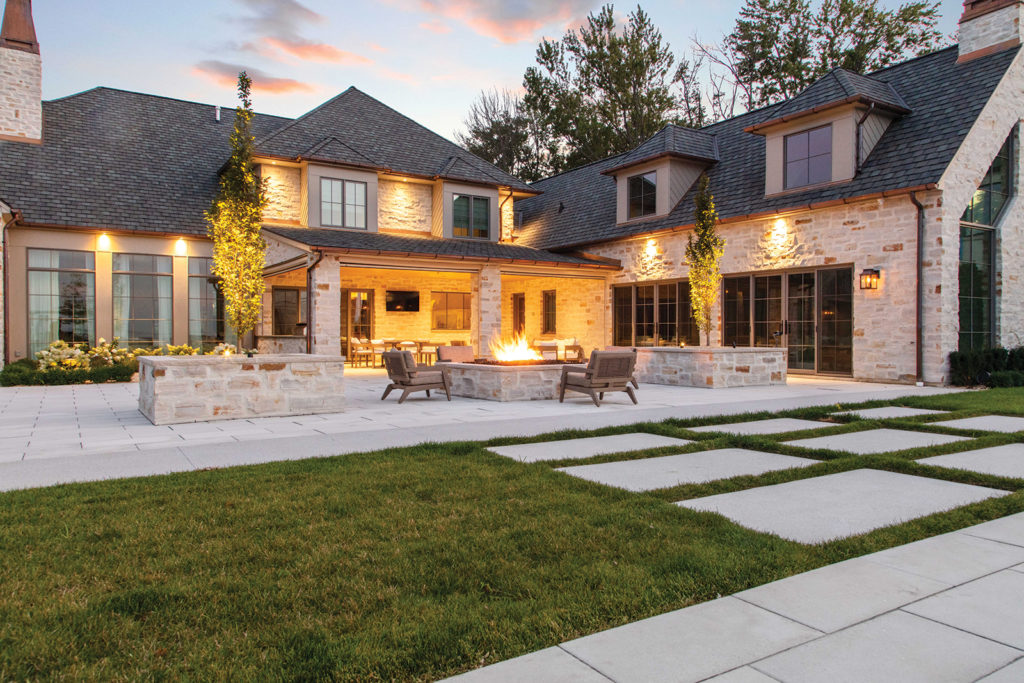
“There were numerous custom projects happening at the property in phases,” Ryan remembers. “The homebuilder was very accommodating, and we worked in unison to make sure nothing was impeded. It’s their site and builders often have close timelines.”
The design process took approximately six months, with 2D concept design drawings and many conversations. It’s paramount that the landscaper understands not only what the client is saying, but to a degree, understands the client’s life and how they will actually use the property.
“The clients have a young family and that was foremost on their mind,” Ryan says. “They have a deep property, a fair bit of room in the backyard and they wanted to make the most of the space. So, our idea was to stretch the yard, make the pool its own space and have room for leisure; ensuring there were grassy areas too. The homeowner wanted a small sport court with a sunken trampoline. With all these competing elements, it was a process of marrying them all together in a cohesive vision, keeping the functionality.”
To do this, they pushed the pool further into the yard separating it from the house by creating a gathering area situated around a gas fire feature.
“This gave the needed separation between the socializing and leisure areas,” Ryan says. “Fire features are extremely popular. Gathering areas with fire features are a great way to bring family and friends together. This homeowner has the space, so we installed a large burner. We softened things with the raised planters and maintained a consistent look with the home by utilizing stone from the house. This ties the look of the property together.”
The pool was given its own space, separated from the gathering area and fire feature by an area with some poured concrete slabs with grass in between them. This area requires little to no maintenance but serves to soften the hardscaping aspect of the property.
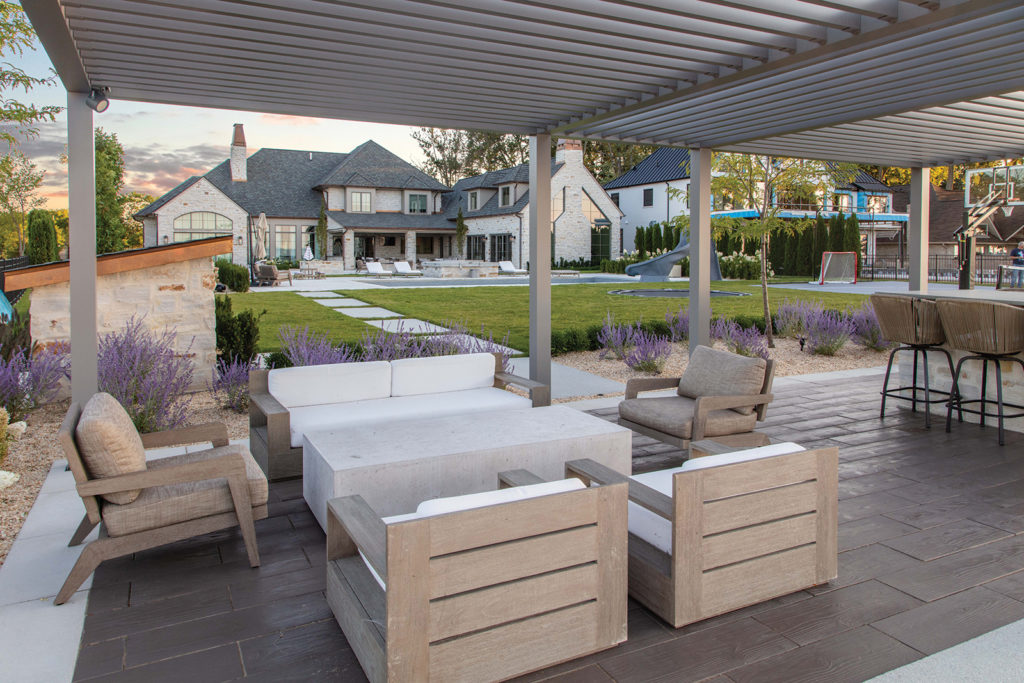
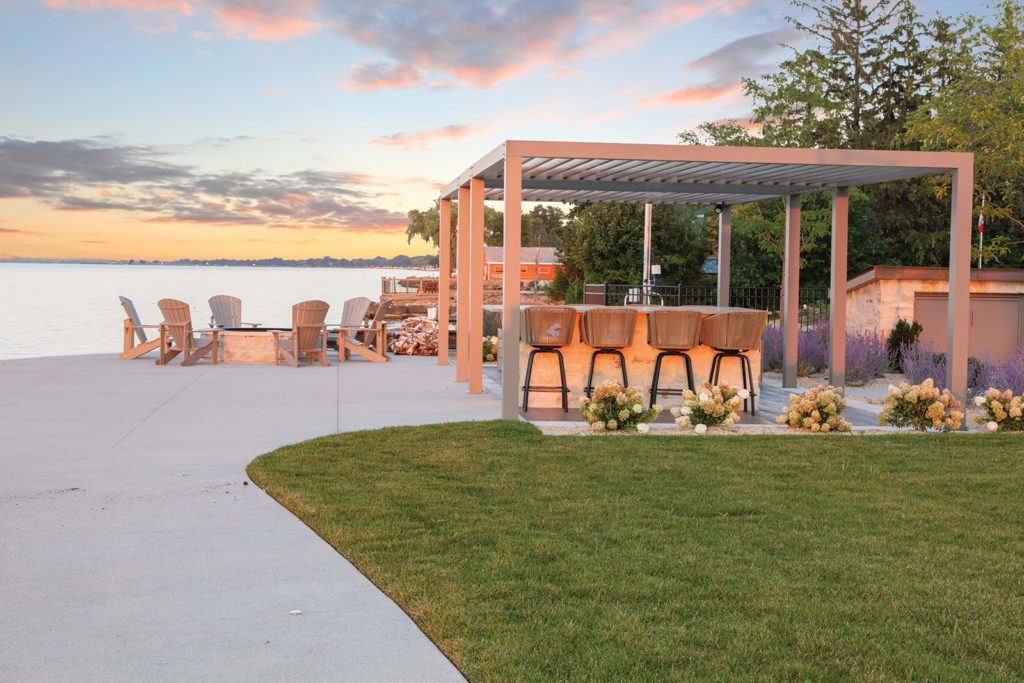
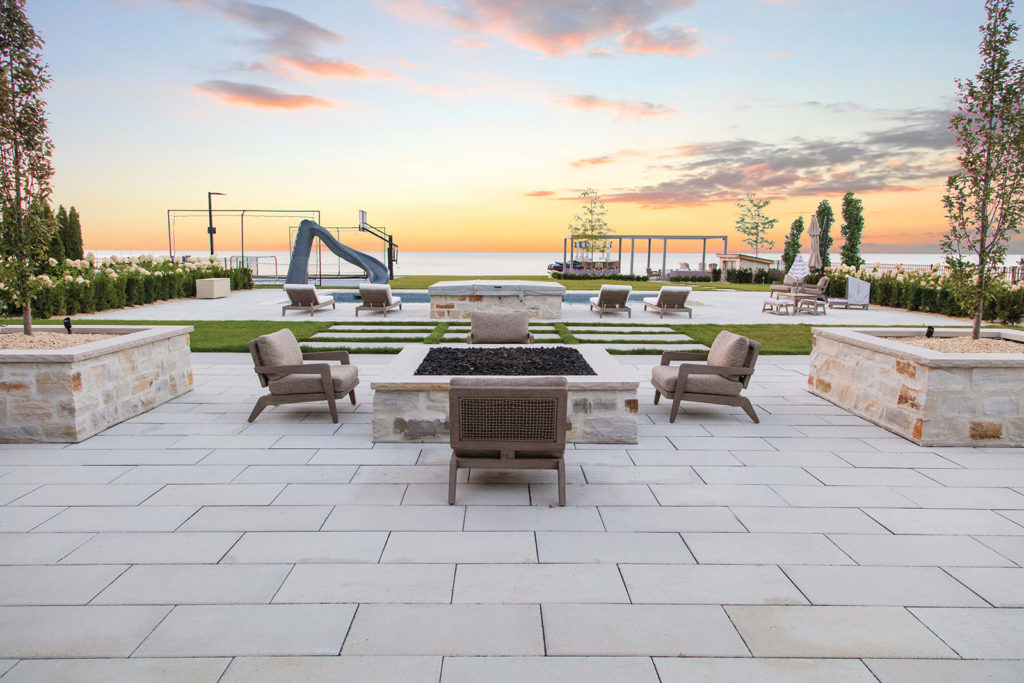
“People want functional hardscaped areas for use of life,” Ryan explains, “but at the same time you run the risk of losing the natural look of the property. Allowing for some grass is a great technique to soften and transition between areas.”
The vinyl-lined pool has stone coping around the edge. Within the pool there are sun ledges and benches, which allow users to enjoy the water while still being a part of the conversation with those reclining on the lounge chairs. Many homeowners do not realize that benches and sun ledges are now possible in vinyl-lined pools. The technology has advanced to a point where almost anything is possible.
A curving slide leading into the pool adds to the fun offered by this area.
Another unique feature of the swimming pool is its automatic cover. It is operated by entering a code into a keypad, and then the cover moves into place on its own. The auto cover provides another level of safety, as well, because it is hard topped.
“The cover is sturdy enough for you to walk across it,” Ryan says, “though you wouldn’t want to do that.”
The pool area also sports a raised spa by its edge. Stone from the exterior of the house was used in its construction to maintain esthetic consistency with the main dwelling.
The homeowner wanted the property to be usable for all ages, so a recreational sport court was installed beyond the pool, toward the water. Lakefront properties each have their own unique, scenic views and any landscaping design seeks to optimize this, making sure it is in no way blocked. The challenge was to install the functional aspects the homeowner desired while at the same time minimizing encroachment on the spectacular view. This was achieved with the sport court, which offers space for multiple sports, such as pickle ball, hockey, and basketball.
Separated from the sport court by a grassy expanse is another gathering area. A bar with four stools sits beneath a pergola that offers some filtered light.
“We did a more rustic paver, just to break it up a bit and to give this area its own defined space,” Ryan says. “There is even a small storage area there. The bar has electricity and a small bar fridge for refreshments.”
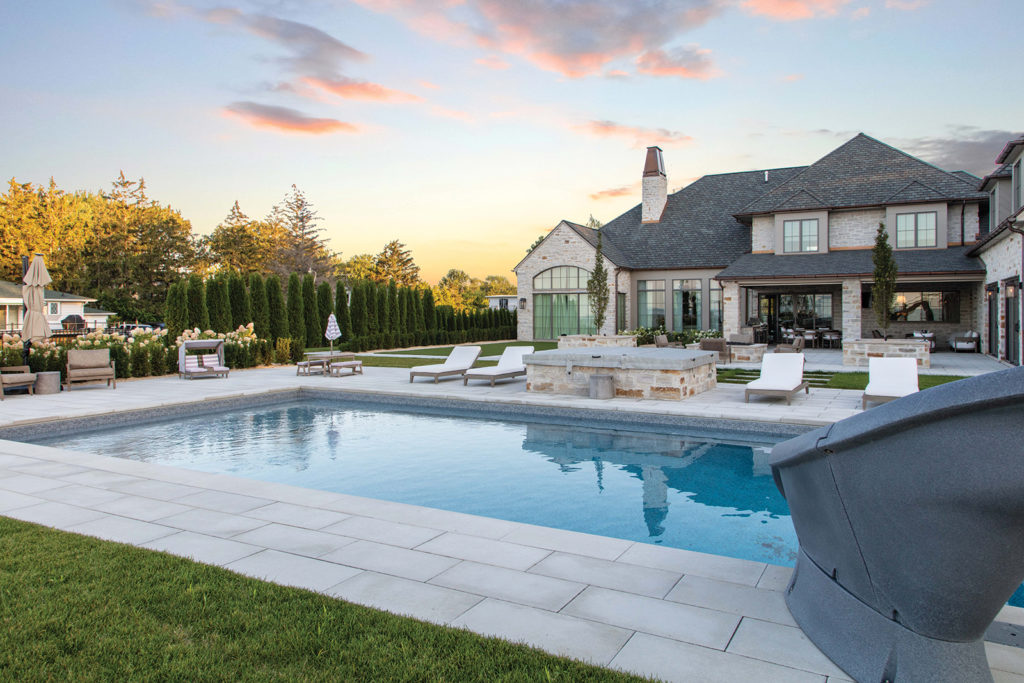
Nearest to the dock, in the same paved area as the bar, is another gathering area with Adirondack chairs surrounding a natural fire pit. Fire and water are two elements that never fail to mesmerize people, and this waterside seating area incorporates both points of interest. The fire pit, once again, utilizes the same stone as the main residence, which makes the whole property congruent.
“Wood burning features are great for weekend gatherings, the smell and feel of a natural flame is hard to beat,” Ryan says. “Whereas the gas unit nearer the house is easier to manage, quicker to light and more convenient for entertaining, both types provide warmth and ambiance for a leisurely evening any day of the week. Making use of these different areas somehow makes the property new and fresh, enjoying a different view of the lake and of the house depending on where you’re sitting.”
One aspect of the property and its landscaping not visible in the accompanying images is its night lighting.
“Morning, noon, or night, it’s a beautiful setting,” Ryan says, “but the lighting at night is particularly spectacular. The homeowner gets a lot of use out of it with how this was designed.”
With the lakeside property esthetically divided up into various functional areas the family’s enjoyment is maximized. The clean, simple look the homeowner desired has been preserved.
Lakefront properties in Essex County are revered for their spectacular views, their mesmerizing sunrises, and sunsets. When they are enjoyed from an exquisitely landscaped property, it makes it seem as though it all belongs to you.
Windsor Life Magazine is always searching for interesting homes, landscaping, gardens, patios and water features to show our readers what others in the community are doing with their living spaces. If you have a home that you feel would be interesting please email photos to info@windsorlife.com. Photos need to be for reference only. If your home is chosen we will arrange for a complete photo shoot. If you wish, you may remain anonymous and the location of your home will not be disclosed.


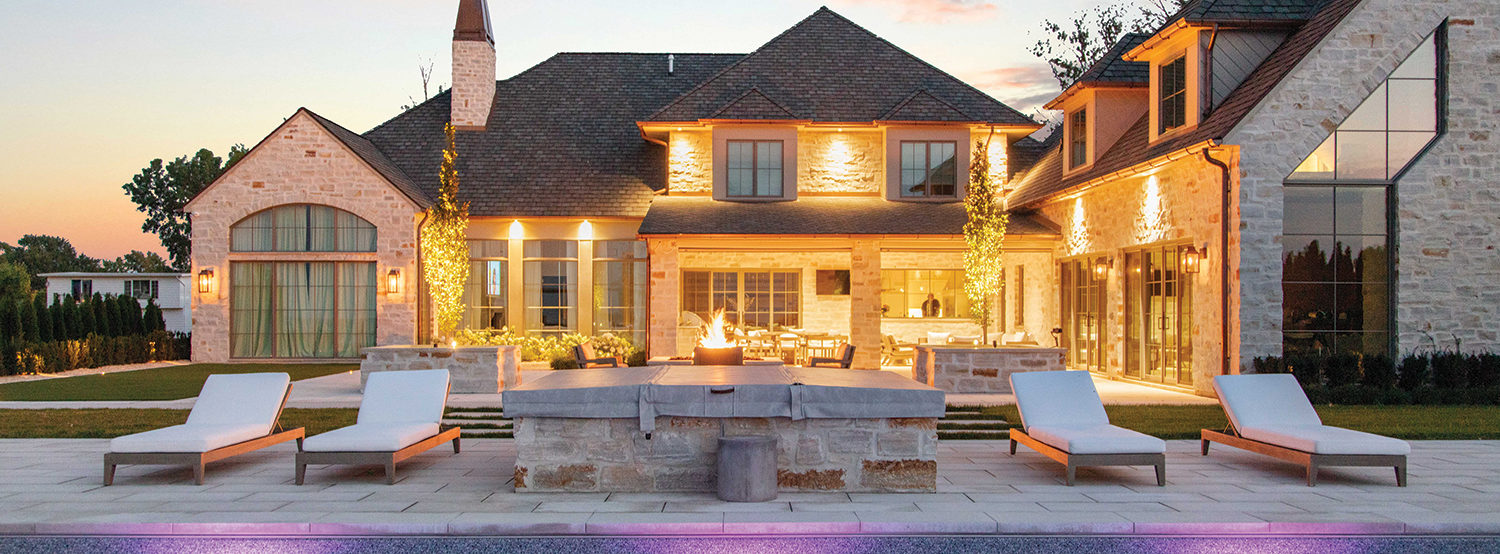

Add comment