An Enigmatic Masterpiece
Story by Michael Seguin
Photography by Devon Pastorius/Windsor Real Estate Photography
Words often fail to describe the grandeur of the Matchette House. But that certainly hasn’t stopped us from trying.
An iron gate stands vigilant by the road, stamped with an emblem of the Tree of Life. A grey, concrete driveway whisks you down a shadow-laden path. The house greets you at the end of the road, magisterial amongst the trees. A dazzling spectacle of cultured stone, reclaimed brick and black trim.
And admittedly, something of an enigma.
The Matchette is a lot of things. A modern-day castle with a resort-like feel. A union of fire, water and stone. But most significantly, the Matchette House is a dynamic union of several paradoxes. The atmosphere within the home is austere and heavy, but also warm and rustic. The ceilings are tall and vaulted, but there is an openness, an intimacy, to the structure that draws guests in deeper.
There’s an immediate wow-effect as soon as you step through the wide doors. The main floor is wide and comforting. The look and feel are somewhat traditional, but again, warmth seems to radiate off every brick. Visitors immediately describe themselves as feeling comforted, almost consoled, as though the house itself has welcomed them into a loving embrace.
Instead of many modern-day homes, which are bathed in a sterile white, the Matchette House almost dances with intimate, earthy colours. Wide, expansive windows admit beams of radiant sunlight. Brick pillars support the ceiling. Grey couches cluster around the television and the focal point of the home: a natural, wood-burning fireplace, which stands underneath the property’s emblem: the Tree of Life.
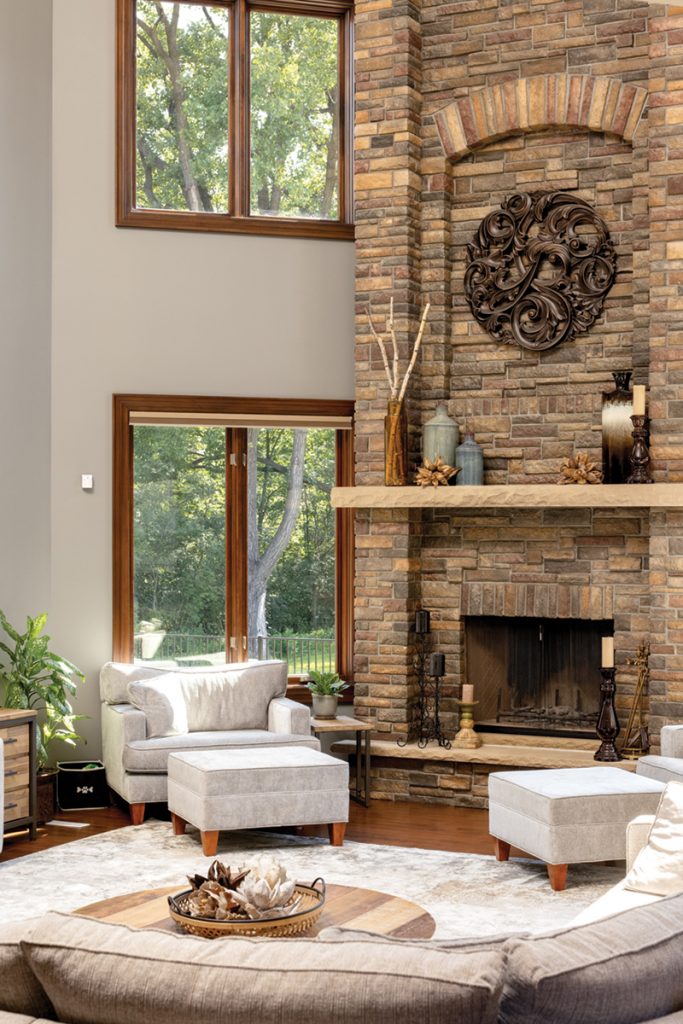
Few walls separate the residents from each other. When standing in the Great Room—the first floor’s main attraction—you can see across all the way out the patio. For a home as welcoming as the Matchette House, this is where all the residents and guests converge.
It’s a home meant to be lived-in, not simply admired.
Next to the Great Room is the kitchen. The dark countertops perfectly accent the brown cabinets. The room is perfect for parties and family dinners.
On the other side of the Great Room is the Master Bedroom, which offers a breathtaking view of the backyard. The bedroom comes complete with an ensuite bathroom. The bathroom itself sports a classical European design. Instead of being adorned with pillars and posts, the room maintains the same openness as the rest of the Matchette House. The ensuite bathroom is as large as possible, accommodating a self-described “monstrous” shower and wide vanity that serves as a makeup area. The whole room is awash in a marble-like material.
The Matchette House is undoubtedly a magnum opus in home design. However, it was an incredibly collaborative project, involving several professionals working closely with the homeowners to make sure that every single detail came together harmoniously.
The bulk of the interior work was generated by a third party. The Designer worked extensively with the owners, going back and forth with paint colours, fabrics and artwork. The owners acknowledge her sense of style and knowledge of current trends with generating the bulk of the aesthetic design. Her eagle-eyed attention to detail transformed even the smallest little flourishes to notes in the song of the property.
Meanwhile, the infrastructure itself was put together by an Architect. The home project itself was very unique and necessitated a great deal of creativity. The Architect spent a considerable amount of time with the homeowners, taking their sketches and collected snapshots into life.
Notably, as grandiose as the inside of the Matchette House stands, what’s most remarkable about the home is how it works with the rest of the property.
The Matchette House does not interfere with what was always there. That said, a couple trees were moved to try and make the property functional. But the aesthetics of the land remain unaltered.
As well, the homeowners performed some creative redecorating.
In the front of the property, 17 large trees were relocated with a 52-inch augur. They were then placed in front of the home for privacy, to complete the effect of a home shrouded in the woods. The homeowners then drew up some pathways through the backyard and the remainder
of the property. But again, they really did not change the dynamic of the property. The Matchette House truly utilized everything that was there.
And speaking of, around the back of the property stands a shimmering natural pond. The team of builders excavated 16 feet into the ground until they hit clay. Following that, they dug up six more feet of clay, which they used as the base of the pond.
The pond completes the ultimate paradox of the Matchette House: the juxtaposition between civilization and nature.
The Matchette House is a dream come true for nature lovers. From the window, you can watch as a herd of deer luxuriate by the pond. Or observe the passing of a flock of wild turkeys. The same pair of mallards come by every year to mate.
Even located in the heart of LaSalle—and equipped with all our modern amenities—the Matchette House is able to recreate the feel of a misty cabin out in the wilderness.
The Matchette House’s emblem—the Tree of Life—ties a glittering bow around this theme.
As well, the Matchette was built to be incredibly environmentally-friendly. Specifically, the home was meant to address the water crisis in LaSalle. The homeowners and the designers were able to put their schematics together to find a way to pipe the rainwater from the front of the house to the road, and the rainwater from the back of the house into the pond, limiting the amount of waste.
And for any potential homeowners looking to design their own safe haven, the homeowners take a moment to weigh in with some advice: mentions the importance of finding the right slab of property.
“We spent a lot of time looking,” the homeowner states. “We had a variety of ideas, but we started with what was important to us. We wanted a main floor master bedroom and a main floor that does not waste any space. We tried to think ahead. It’s not, ‘What do I want right now? How long am I going to be here?’ It’s, ‘What would be important to us 10 years from now, as my family grows?’”
In short, maybe there is only one word capable of summing up the Matchette House: Masterpiece.
The Matchette House is currently on the market through thelegaledgeteam.com.
Windsor Life Magazine is always searching for interesting homes, landscaping, gardens, patios and water features to show our readers what others in the community are doing with their living spaces. If you have a home that you feel would be interesting please email photos to publisher@windsorlife.com. Photos need to be for reference only. If your home is chosen we will arrange for a complete photo shoot. If you wish, you may remain anonymous and the location of your home will not be disclosed.


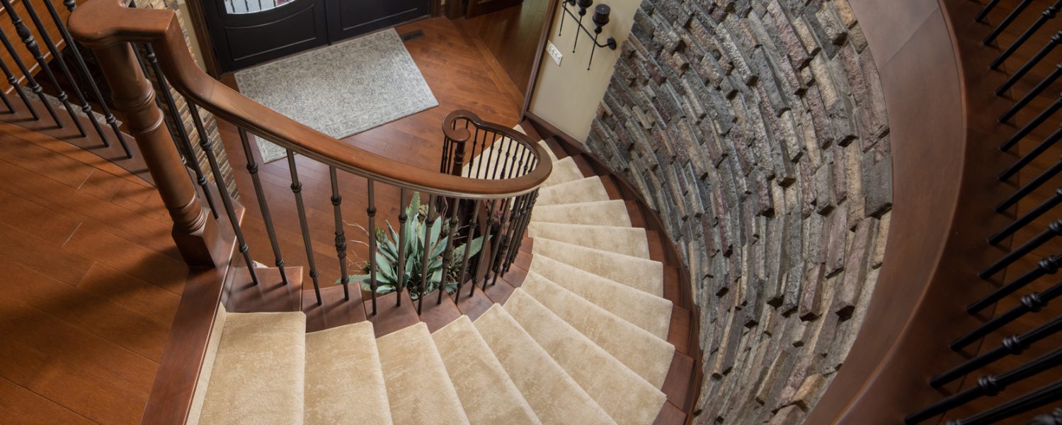
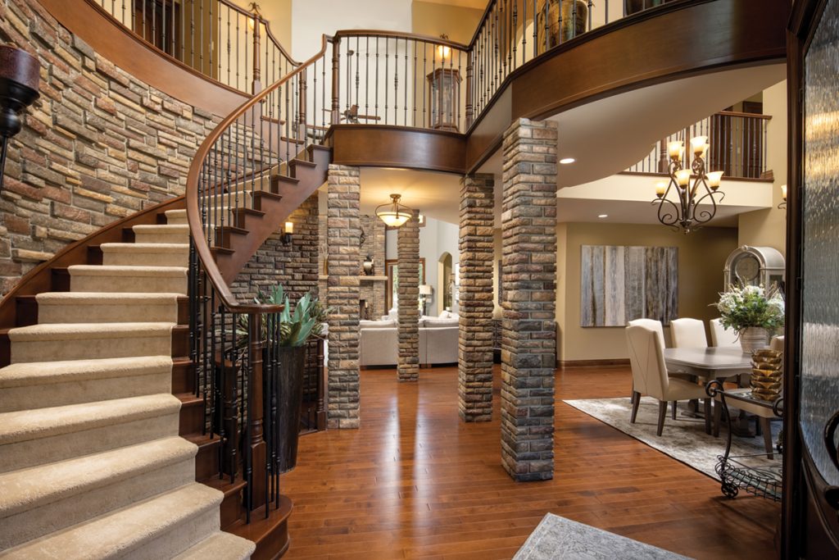
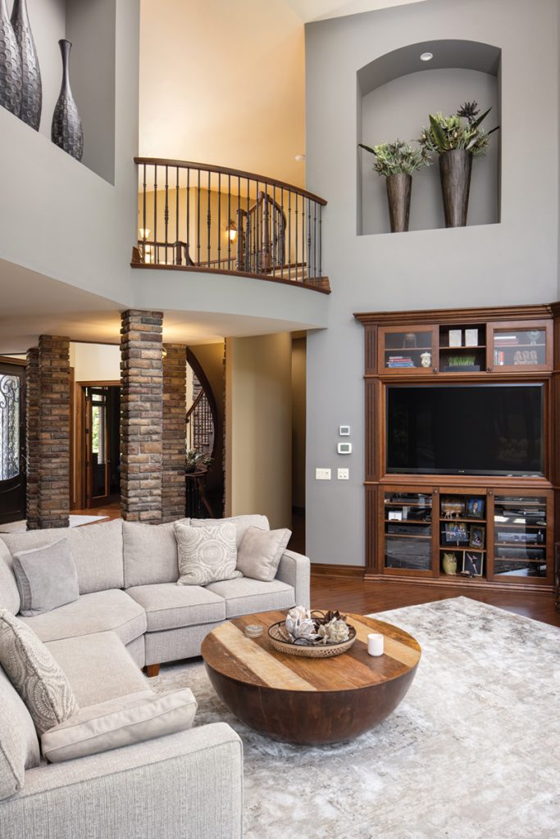
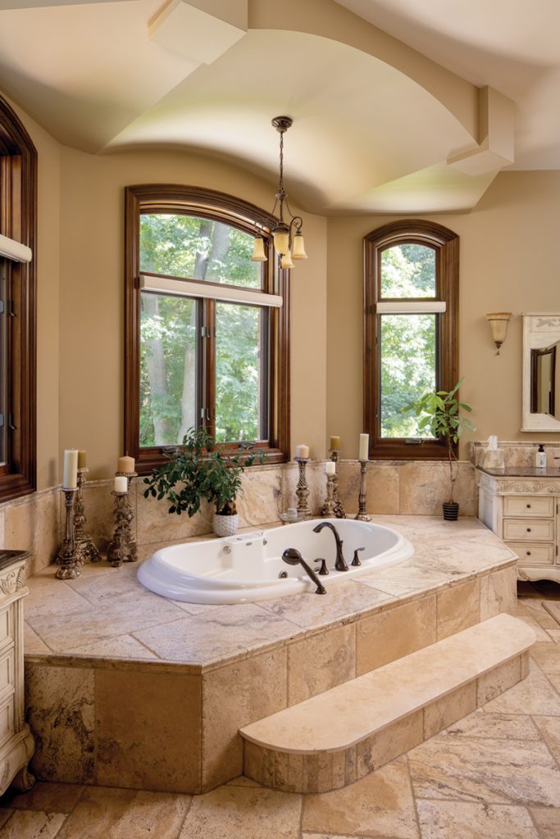
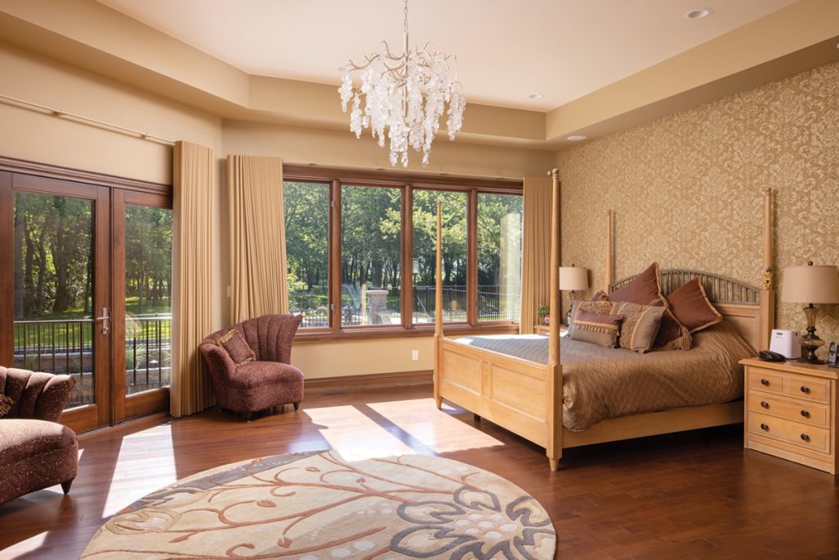
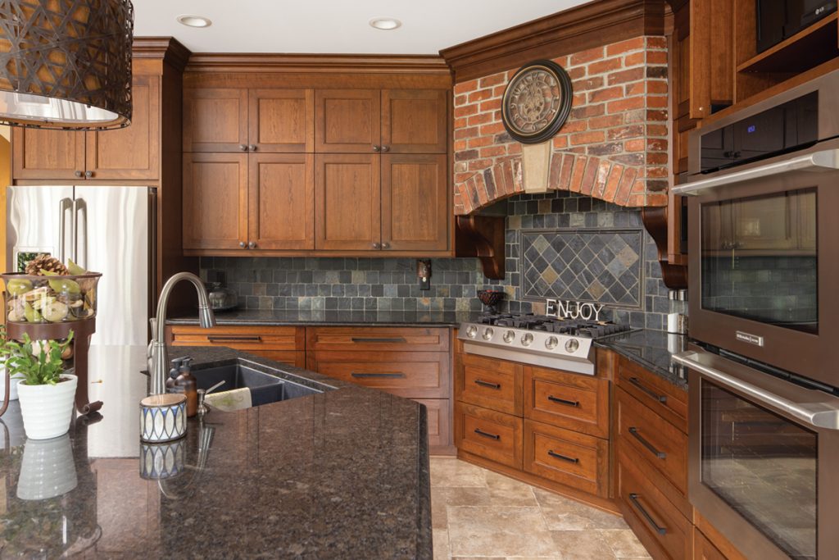
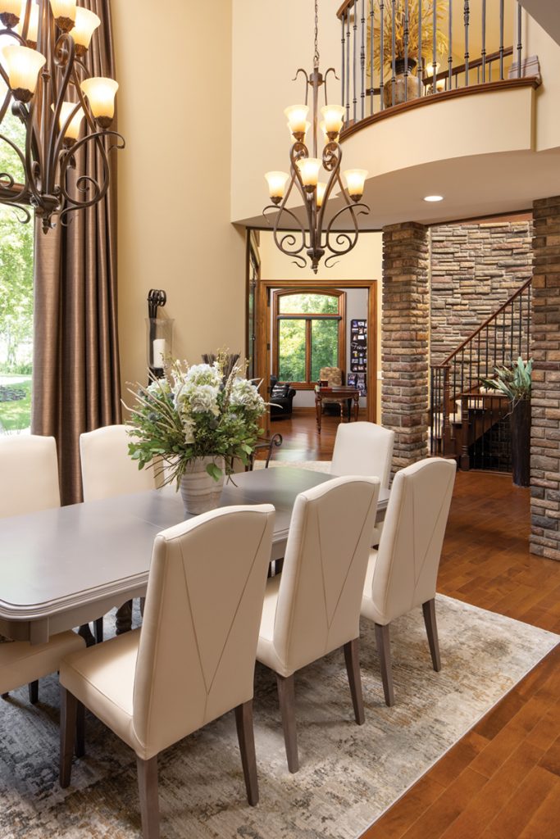
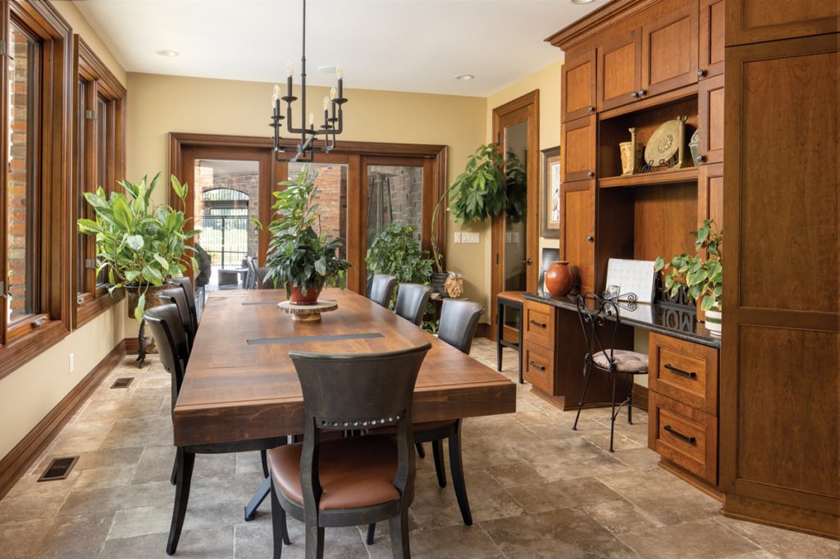

Add comment