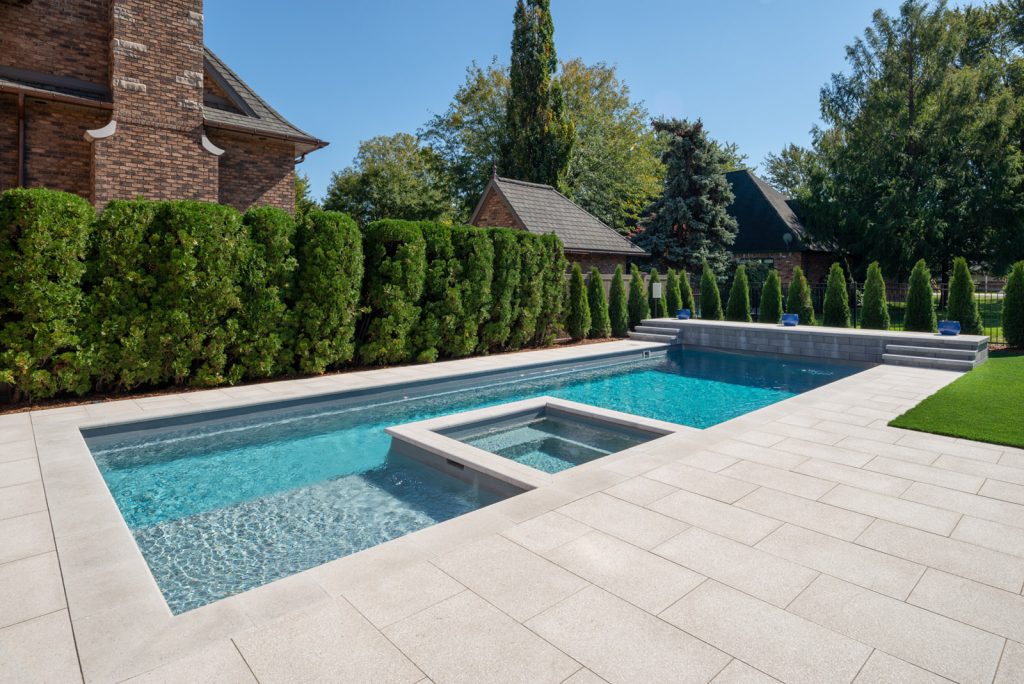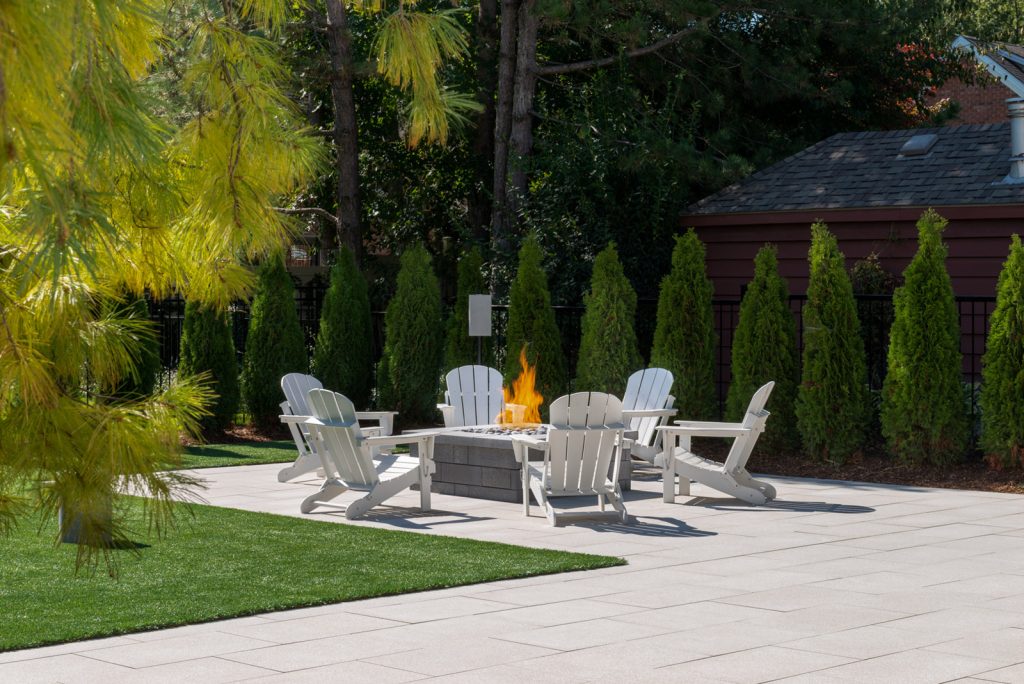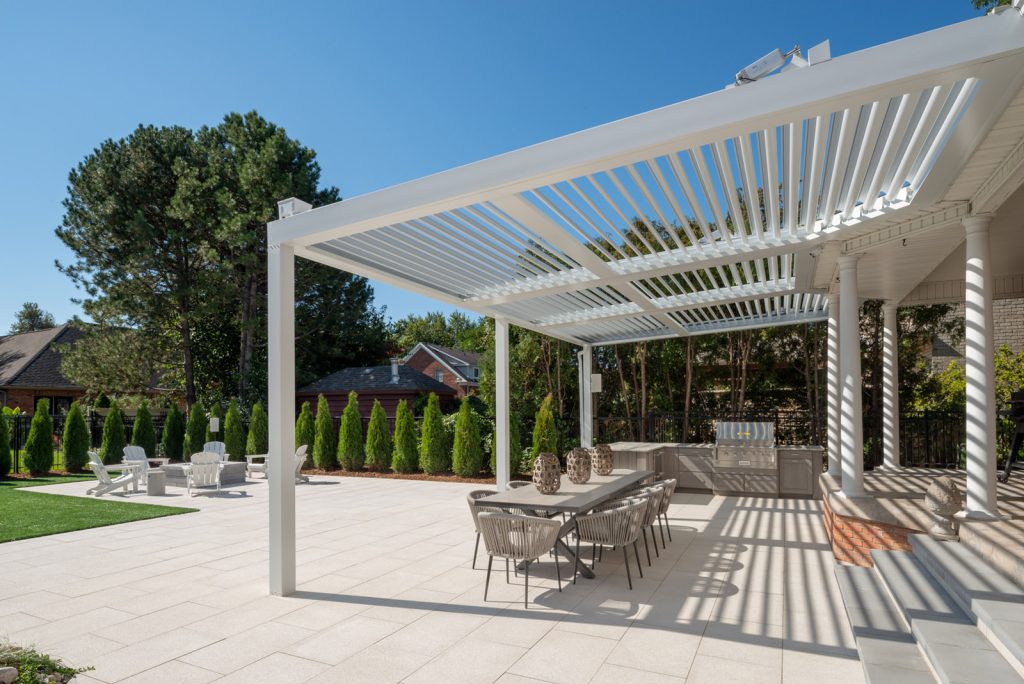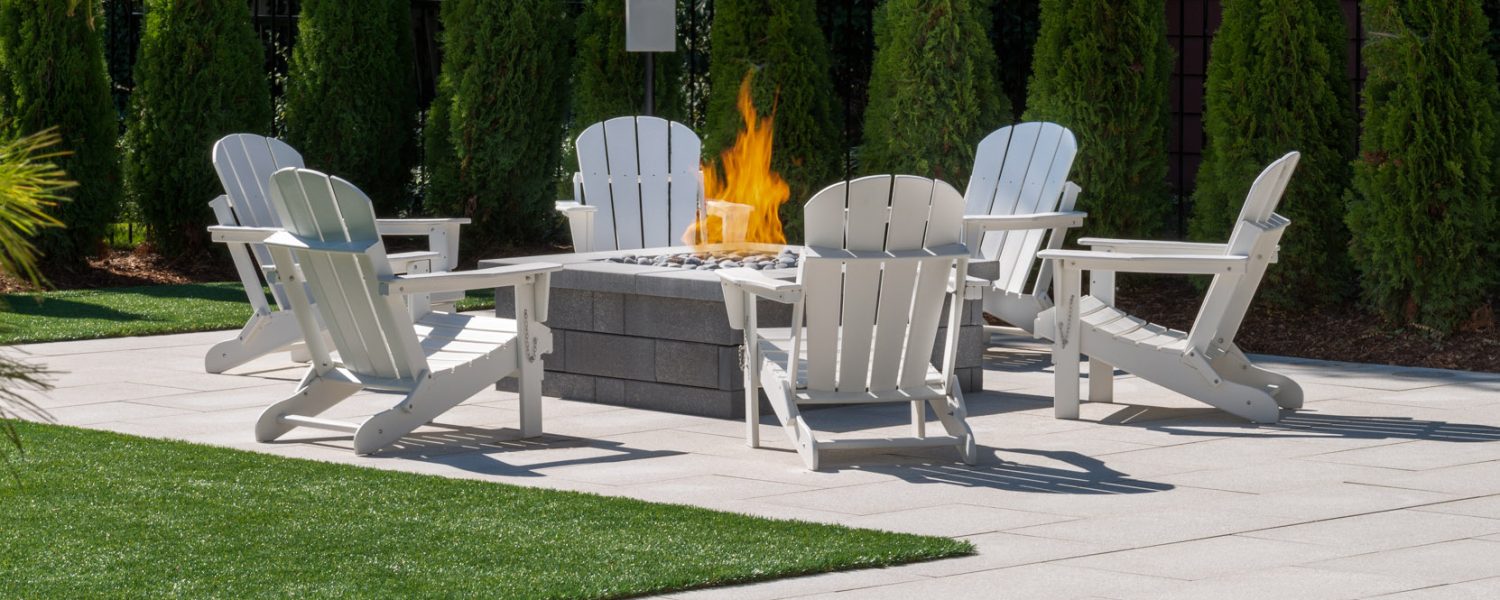A Backyard Renovation Turned a Residence
Into the Homeowner’s Private Oasis
Story by Matthew St. Amand
Photography by Curt Clayton
It would have been easier to do nothing. The homeowners purchased a stately home in Lakeshore, complete with a regal courtyard. “Safe” and “easy,” however, do not often equal “memorable.” In order to make this house their home, the residents decided on an extreme makeover—of the backyard area.
“One thing they knew for sure,” says Shawn Kelly, owner of Creative Homescapes, who oversaw the transformation, “is that they wanted a swimming pool.”
As one decision was made, more questions arose. Let’s install a swimming pool, but wouldn’t it be nice to see it from inside the house? That’s not possible with the courtyard and its trees and enclosing wall.

“The wife wanted to keep the courtyard, and it was easy to see why—it was a private, romantic setting,” Shawn recalls. “But the husband wanted to blow it wide open.”
So, Shawn did what he does: listened, drew upon his experience, enlisted the help of trusted designers, and put together photo realistic concepts of how the backyard might look.
“As part of the process, I’ll show photographs of existing projects,” Shawn continues, “and ask the homeowners to pick out four or five pictures of what they like. And then I’ll have them pick three or four showing what they don’t like. From there we tailor the design to the home and customer.”
Beyond the courtyard, the home’s backyard was very natural, with lots of trees and berms.
Eventually, the first step was taken: the decision to take out the courtyard was made. A pine tree at the center of the courtyard, however, was retained. The homeowners ultimately felt good about this and reflecting upon it at the end of the process, were happy with their decision.
Although the architecture of the house could be described as classic, the design of the backyard was contemporary with clean lines.
Since the pool was the first detail agreed upon, the homeowners selected The Exquisite from Image Pools, a top-of-the-line 16 x 40 foot fibre glass swimming pool. With a space-saving built-in spa, tanning ledge, and wide steps, its fibre glass construction is impervious to the destructive freeze-thaw cycle of the southwestern Ontario climate. With no liner to rip, pets are free to use the pool, as well.
The next addition to the backyard oasis was the fire pit. The design for this was inspired by a vacation destination the couple had recently enjoyed: the Arizona Biltmore in Phoenix.

“So, we got them the Mack Daddy fireplace,” Shawn explains. “Normally, homeowners install a 45,000 to 60,000 BTU unit, but our clients opted for the 180,000 BTU unit.”
Set in a shady corner of the yard, opposite the swimming pool, guests enjoy each other’s company seated upon the four composite Adirondack chairs. The outer structure of the fire pit was custom built with Unilock brick pavers. The fireplace unit is robust enough to make it pleasant sitting in the area even in the dead of winter, creating a zone of comfort that is approximately twenty feet in diameter.
The next design feature of the backyard renovation was the outdoor kitchen. Comprised of an outdoor cabinetry unit manufactured in St. Catharines, there are three comfortable chairs for guests. The Crown Verity grill was also manufactured in St. Catharines.
How will it stand up to the elements?
“The outdoor kitchen is meant to be outside,” Shawn says. “It looks like interior cabinetry, but it’s synthetic. The manufacturer does jobs from Florida up into Northern Ontario. And the granite countertop? It’ll hold up. After all, it used to be part of a mountain.”
The outdoor kitchen is shaded by a pergola with motorized louvers by StruXure. The louvers are completely adjustable—the homeowner can fully open or close them or select an angle that merely cuts the glare of the sun.

The entire project took approximately two and a half months to install. Upwards of twenty professionals were brought in at various times to complete the work. Other work performed in the backyard project was the installation of synthetic turf by Rymar. A series of Ontario grown cedar trees were planted. An ornamental fence by Montage was constructed, enclosing the yard like a frame on a piece of fine art.
As is sometimes the case, the design process took longer than the actual install.
When the residents were asked how they felt about the finished product, the wife said: “I enjoy the space very much!”
“These spaces are meant to be enjoyed,” Shawn says. “They are not just to appear as pictures in a magazine. To hear the customer enjoys their space, that’s what it’s all about.”
The homeowners have two dogs who really enjoy the water.
“They love the tanning ledge,” the homeowner told Shawn. “They walk into the pool at will.”
Windsor Life Magazine is always searching for interesting homes, landscaping, gardens, patios and water features to show our readers what others in the community are doing with their living spaces. If you have a home that you feel would be interesting please email photos to info@windsorlife.com. Photos need to be for reference only. If your home is chosen we will arrange for a complete photo shoot. If you wish, you may remain anonymous and the location of your home will not be disclosed.




Add comment