A Local Builder Let His Creativity
Fly When Building For Himself
Story by Matthew St. Amand
Photography by Michael Pietrangelo
The age-old mystery of “Who cuts the barber’s hair?” may still persist, but there is no secret behind “Who builds the builder’s house?” For Anthony Lapico, building his 4,400 square foot dream home was a passion project filled with collaboration and experimentation.
“The house was built from the ground up on Old Tecumseh Road,” says Anthony. “We designed the house around the lot.”
The design work was a team effort. Anthony’s son, Andrew, was instrumental in offering ideas and insight, as well as Anthony’s ex-wife, Doris, whose seasoned design eye has given many past projects each a special flourish.
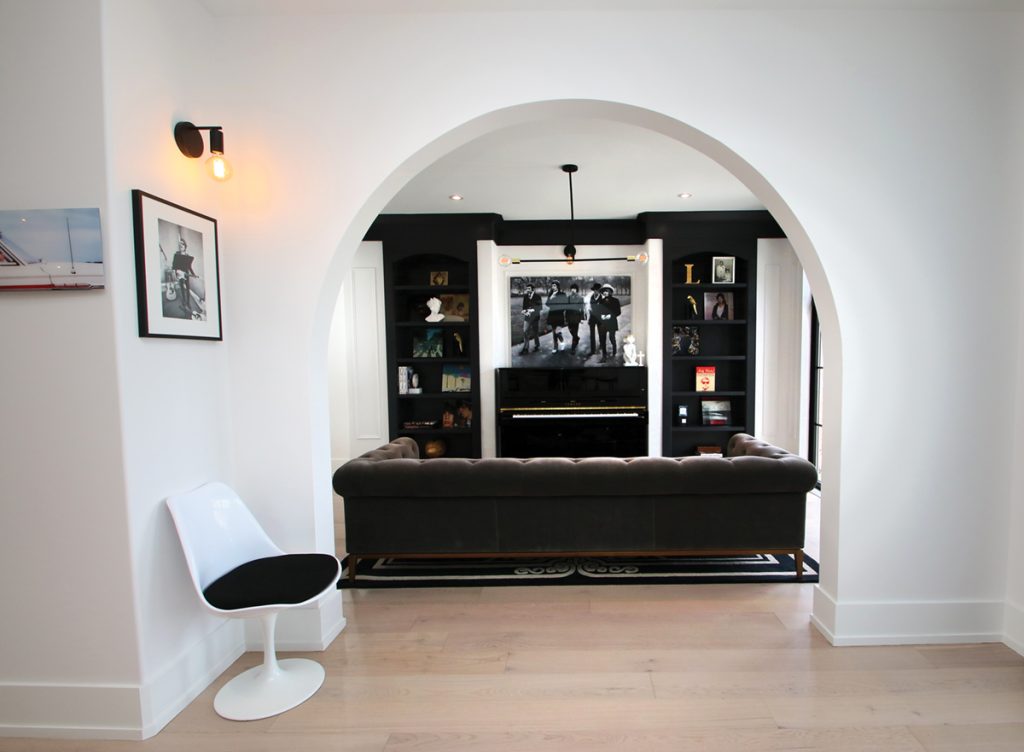
From start to finish, the project took approximately one year. As with most projects of this nature, the design process took the longest.
Andrew, who has worked in the family business for the past three to four years, says: “The meetings were the fun part. I learned a lot from both of my parents.”
“The process was definitely push-pull,” Anthony reflects. “Doris and I are both artsy in our own ways. The design phase always takes a few months. Personally, I think it’s the most important.”
The design process has been so meticulous, the mailbox has yet to be picked out.
In building the home for himself, Anthony took liberties and experimented in ways he would never consider when working on a customer’s home. For starters, the exterior of the house is traditional, yet the interior of the house is modern with a number of personal touches.
“We are really focused on the kitchen,” Anthony explains. “Everyone lives their life in the kitchen, so it’s big, but doesn’t feel big. It feels cozy. The black walls bring the size down. The kitchen is a combination of modern and traditional.”
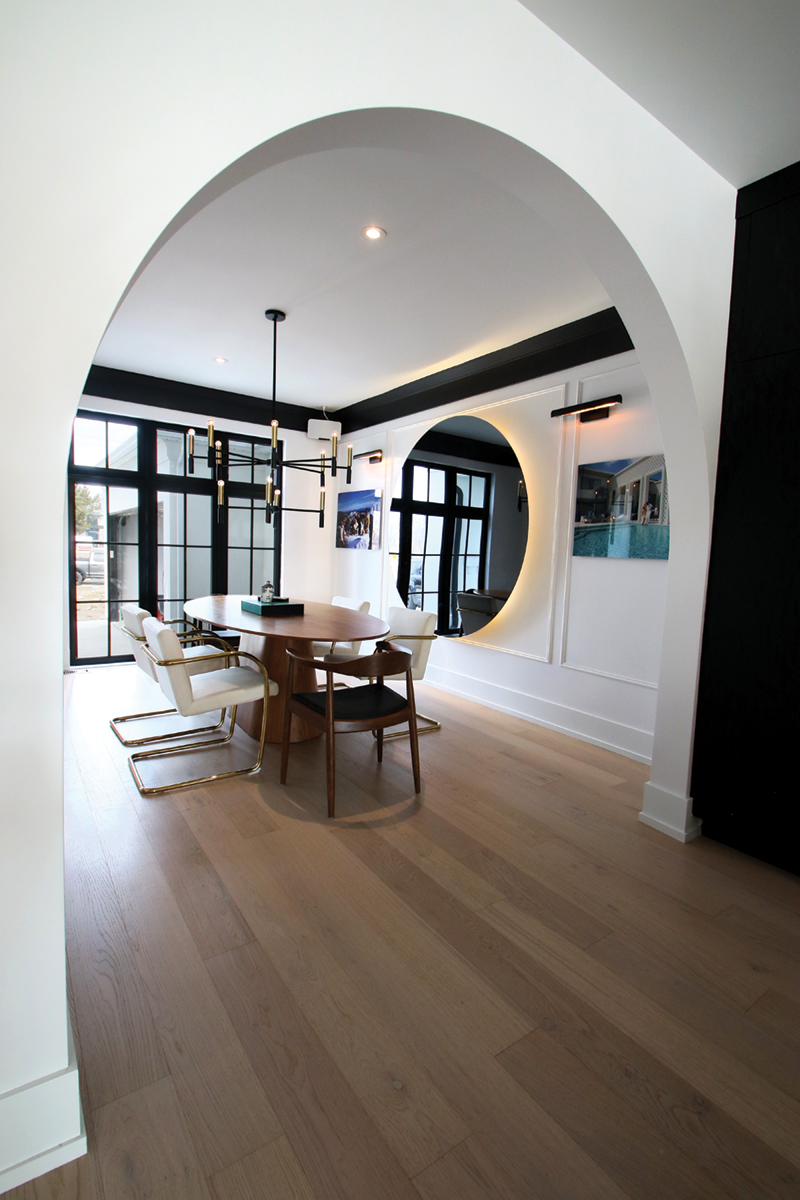
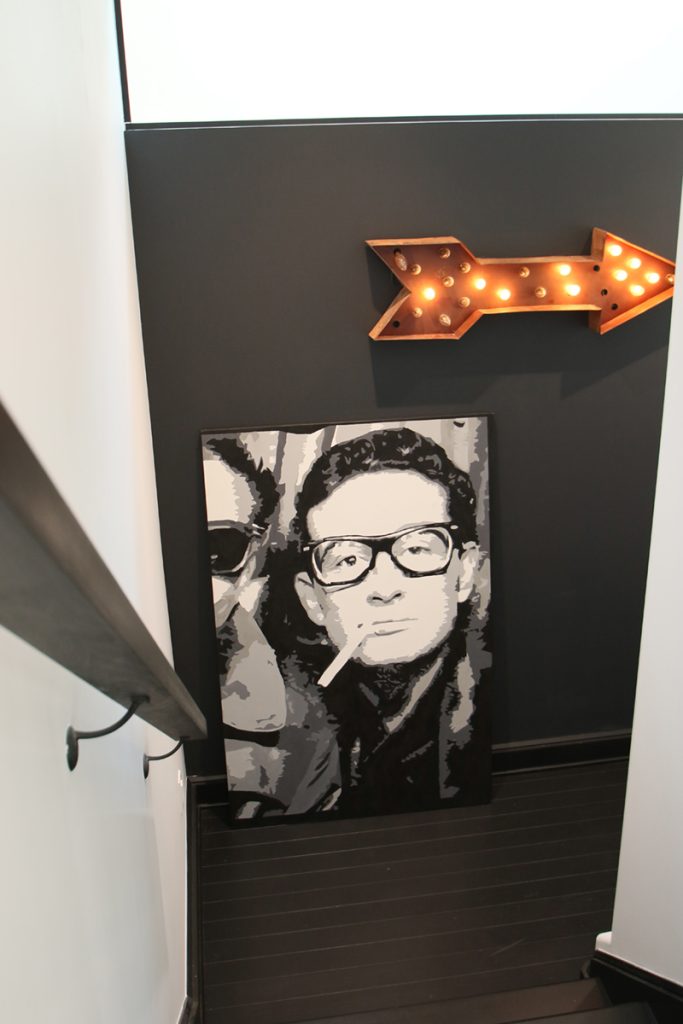
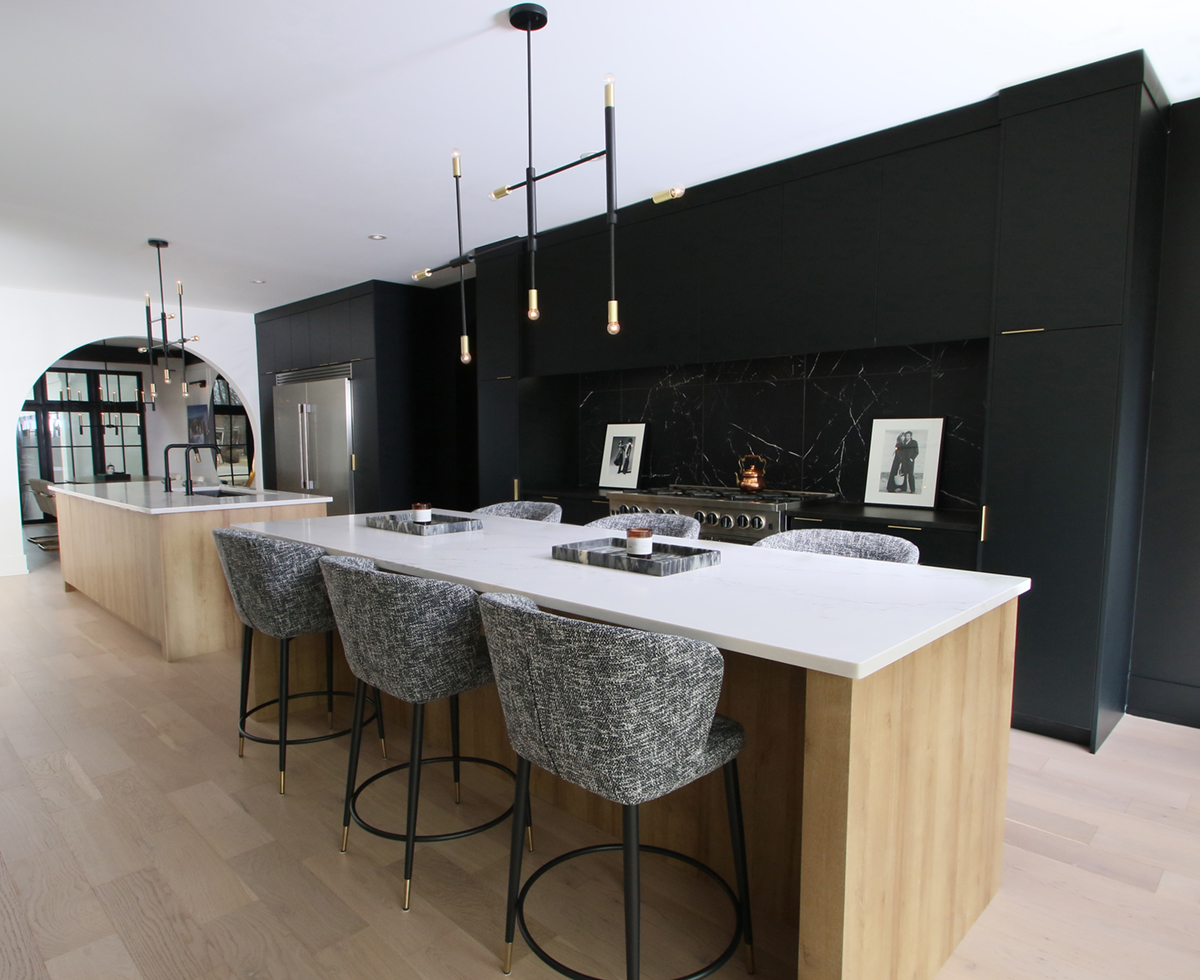
“We got rid of the kitchen table and focused on the island,” Andrew adds. “It’s about twenty feet long with a cooking side, sink, cutting board, and then the other side where we eat. The idea came from restaurants in Toronto that had these farmer tables. We’d be eating next to strangers, and it sparked conversation with them. We wanted to informalize the eating aspect of the kitchen.”
One of the many experiments in the house are the archways. There is one between the kitchen and dining room. It is an old school touch, from 1970s North America, back when Anthony’s father built homes in the area.
“We brought the arches back for the first time in a long time,” Anthony says. “We did it ad hoc, at the last moment. It is a way of elevating the space—making the next room a focal point. The trades guys thought it was funny when they first saw the arches but had to admit they suited the house when they saw them finished.”
“The Shinola hotel in Detroit was a big inspiration for the arches,” Andrew says.
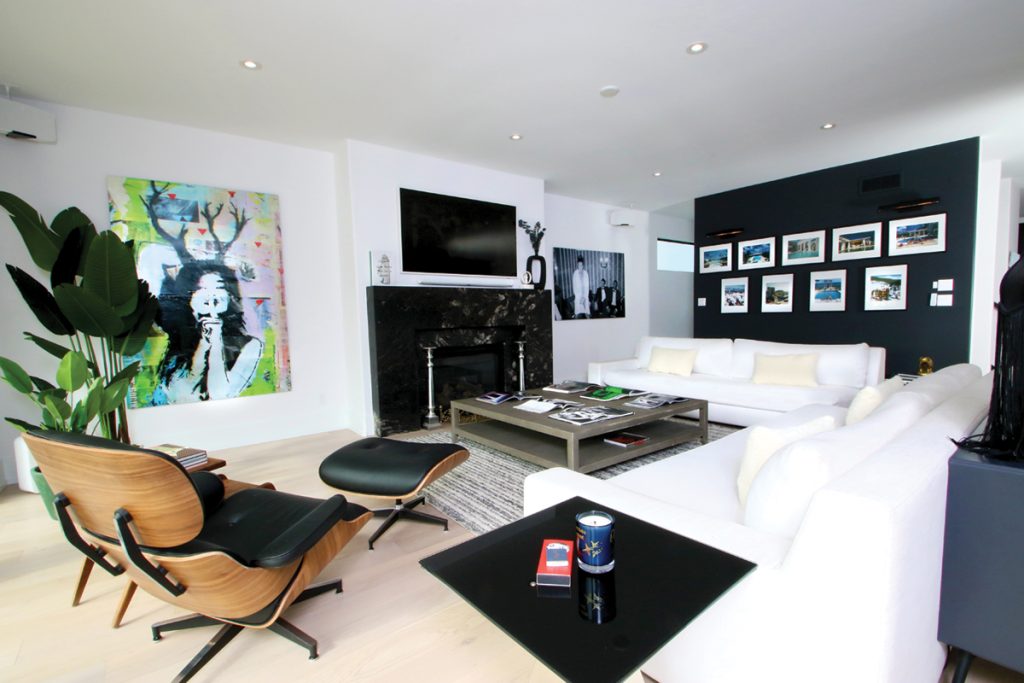
Anthony admires the work of famed American architect Frank Lloyd Wright, and the ways Wright utilized opposing design philosophies for the interior and exterior of homes he designed.
“Wright also did many arches,” Anthony says.
In the living room, Andrew found himself going against a long-held belief: no TVs above fireplaces.
“We’ve always been anti-TV over the fireplace,” he says. “Growing up, I knew that it was an Architectural Digest no-no. But we brought it back with a framed TV by Samsung. When not watching television, it’s an art piece.”
In the bar area, Andrews says they were striving for the feel of an old speak easy. This space was site of another experiment in design.
“We wanted to bring back massive exposed stereo speakers throughout the house,” he says. “I saw a documentary about Studio 54, and they just had these massive speakers everywhere.”
This is definitely a step out of the norm in an era where builders are always looking for new and creative ways to hide speakers and other facets of technology, so they can be enjoyed, but not seen.
“The speakers add to the charm of the room,” Andrew says. “The room is made for entertaining.”
There are doors in the bar area that lead outside to the pool area, so in the warmer weather the room’s entertainment factor is both indoor-outdoor.
The front room is the music room. A piano is the centerpiece—but it is not just any piano.
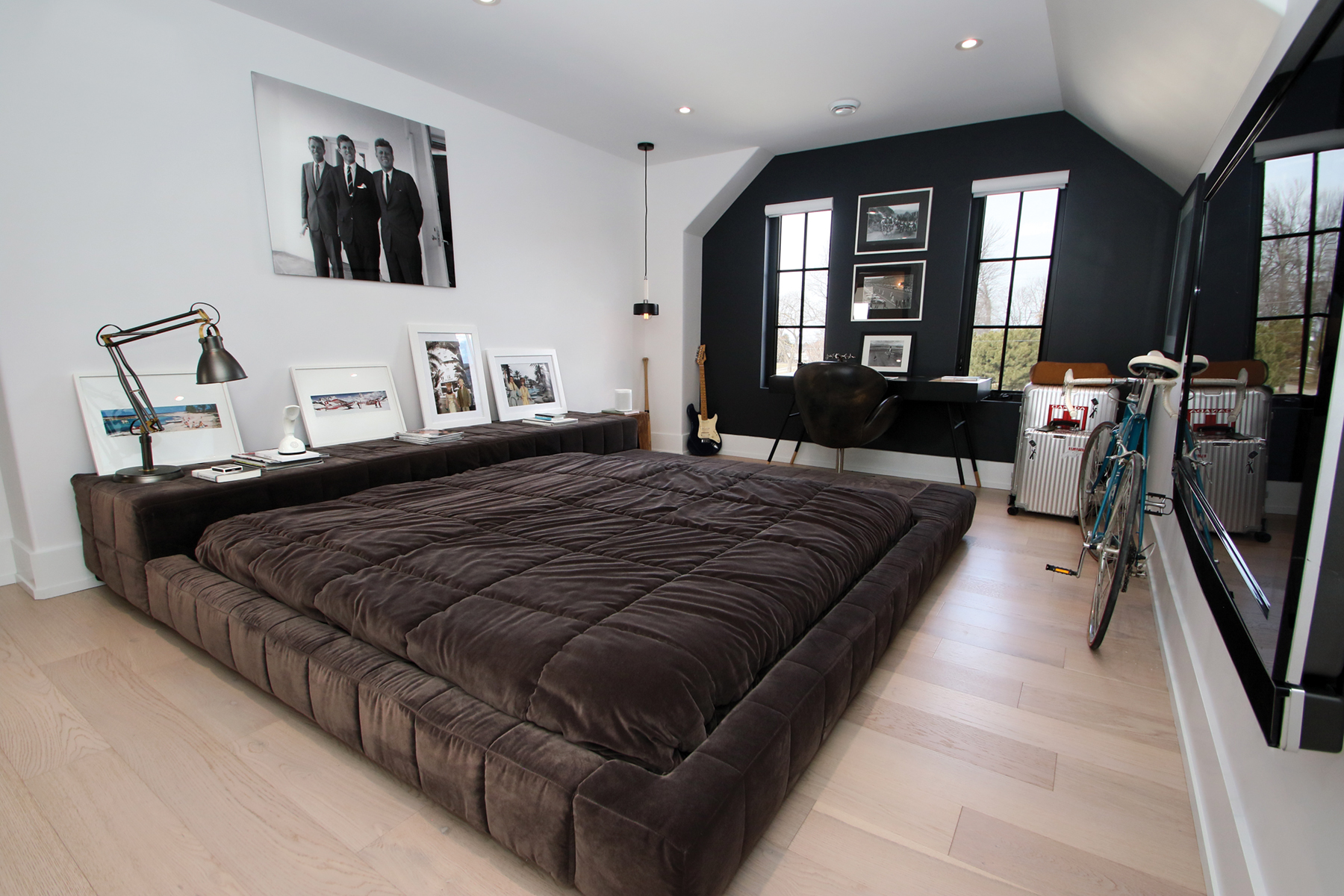
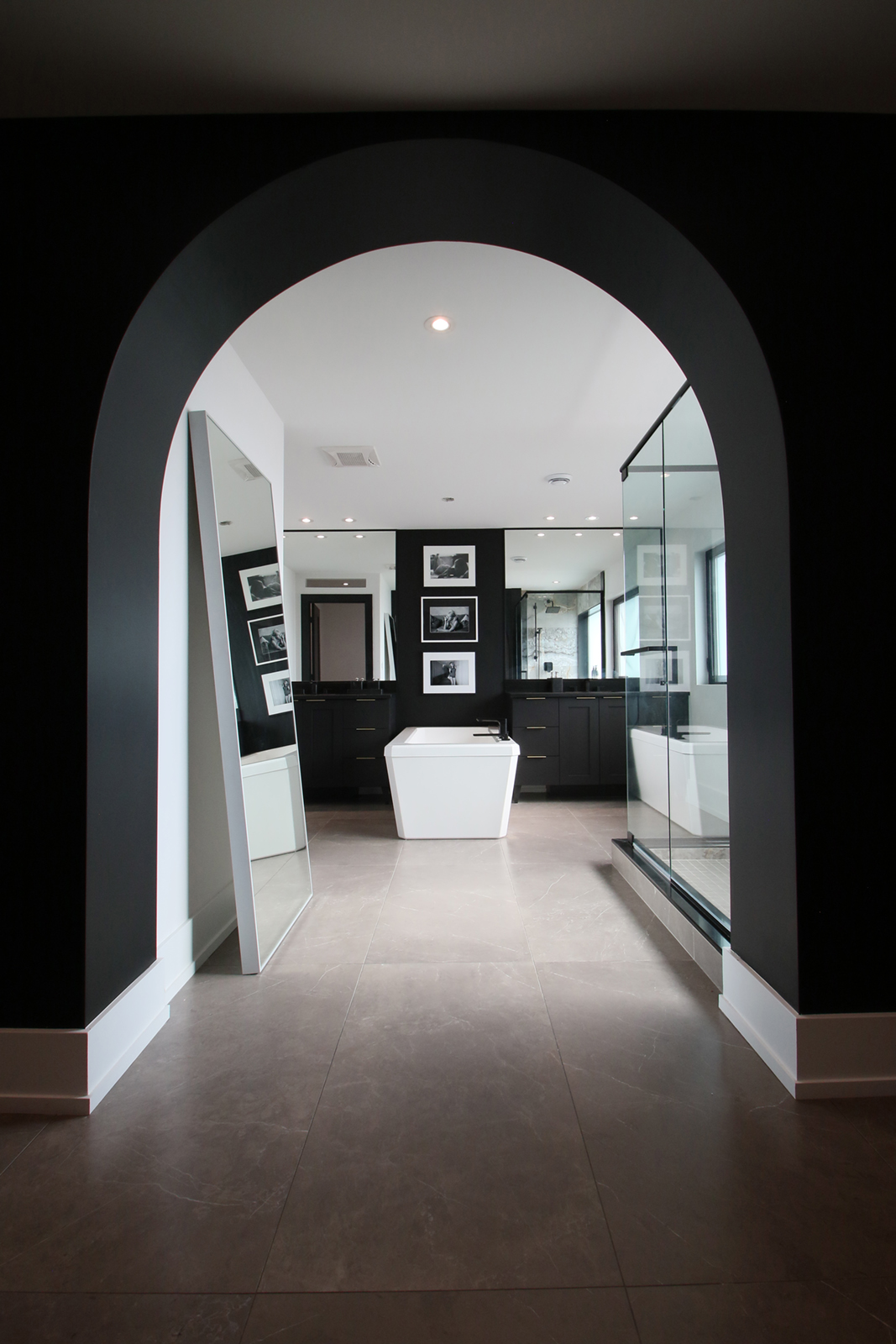

“It’s the piano my kids learned to play on when they were young,” Anthony says. “They have, unfortunately, stopped playing—though my daughter will grace us once in a while with a song. It just holds a great memory.”
Referring to the lower level of the home as the “basement” does the space a disservice, however, for the sake of clarity: the basement is the fitness room.
“We’re health freaks,” Andrew admits. “We’re big into biking, studios, fitness centers, so we brought those elements to our fitness room. We also have massive speakers down there.”
“Going to the fitness area in the basement, it’s a welcoming space,” Anthony says. “It’s an important facet to the house. We can’t just hang-out in the kitchen, all the time, eating! The space has a great feel.”
One experiment that didn’t work out was adding a coffee bar area to the master bedroom.
“It was too big,” Anthony says. “On a Saturday, walking around, I noticed that it just didn’t work. When mistakes occur, you correct them.”
For the most part, the walls of the home are white. Anthony wanted them monotone so that the art and furniture could speak for themselves. Among the art is a vintage photograph—said to be one of his final photographs—of American rock singer, Buddy Holly.
Anthony has lived in the home since December 2021.
“I built it according to what I like,” he says. “With this house, we went eclectic. Simple, yet classic lines on the outside with modern twist on outside. We have floor to ceiling windows, which you don’t see in many modern homes. It felt like home right away.”
Windsor Life Magazine is always searching for interesting homes, landscaping, gardens, patios and water features to show our readers what others in the community are doing with their living spaces. If you have a home that you feel would be interesting please email photos to info@windsorlife.com. Photos need to be for reference only. If your home is chosen we will arrange for a complete photo shoot. If you wish, you may remain anonymous and the location of your home will not be disclosed.


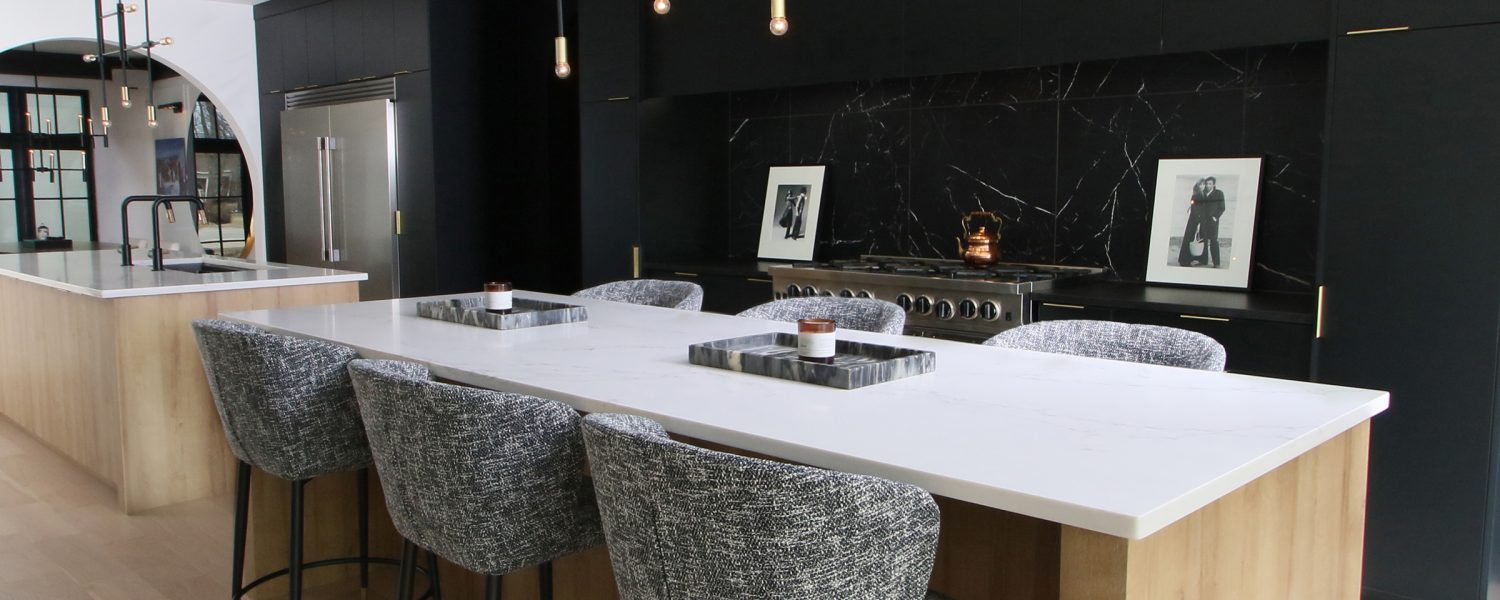

Add comment