How to Build a European Lifestyle
in Windsor-Essex County
Story by Serafina Piasentin
Photography by Ben Broll
When you walk into the house on Old Tecumseh Road in Lakeshore, time slows down. Two curved glass doors with black frames welcome you into an open-concept main floor, and instantly, the influences from Europe become apparent. Modern houses are trying to fit the mold of new and shiny, but this home emulates the old, classical, timeless aesthetic that is often observed in rural Italy and France. In 2020, the owner and designer decided she didn’t only want to construct a home; she wanted to construct a lifestyle. “I wanted to build a house that when you walk through, people have no idea what year you built it in,” she says. It is a forever home; the kind of place that will never become unpopular.
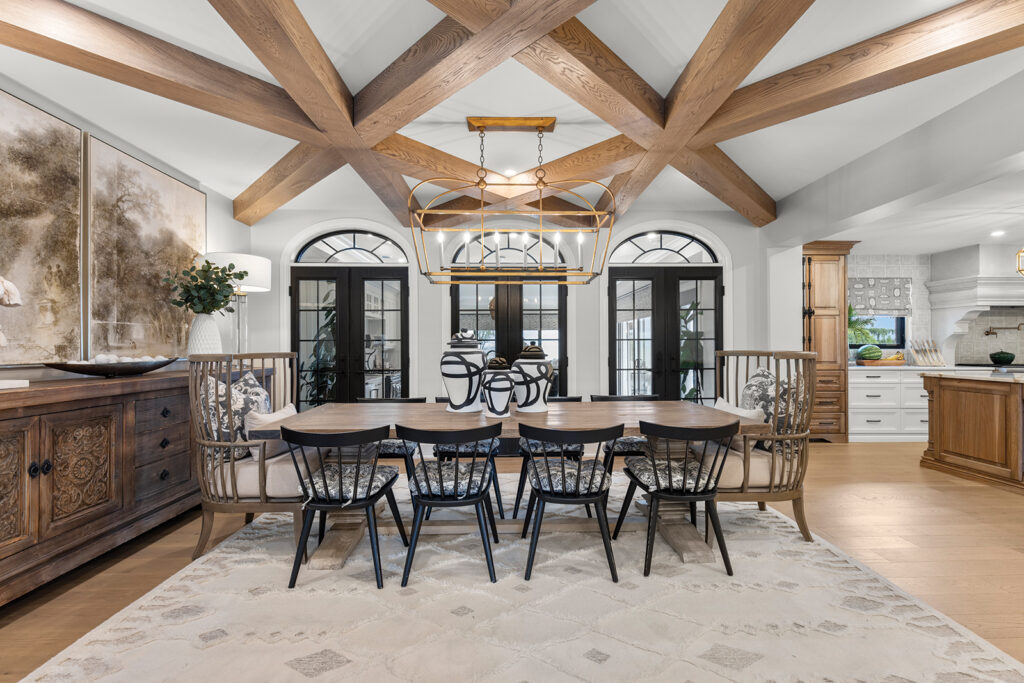
Straight ahead, you get a sneak peek into a lovely kitchen with a white floral backsplash. To the left of the entrance, you will find a vast space that contains the living room and dining room and connects to the pool house. The living room is characterized by comfortable couches, large windows to let in natural light, and a fireplace. The idea behind the stone fireplace was to capture the essence of life in Tuscany; however, the stones are whitewashed to create a clean, ageless look. “Tuscany, Bordeaux, those were my influences here, all the way through the house. I filled my home with things that reminded me of the old world, where my ancestry is from,” she says. The European art of a slow life is at the core of this home.
Seamless outdoor living is a unique feature that is made possible by the attached pool house. It doubles as a sun room with floor to ceiling windows and sliding glass doors. The couches are water resistant, which allows people to come in from the pool and sit down without any damage to the furniture. It also has a fully functioning kitchen with an antique stove.
The owner outlines an idyllic image of an ordinary day where she will harvest tomatoes from the garden, make salad in the kitchen and then pop into the pool, unwind in the hot tub, or lounge on the beach, or all three! The property contains 80 feet of sandy beach stretching out along the Detroit River, giving access to the most riveting sunsets. Imagine a paradise in your own backyard. This is what this house provides. Everything is for the taking, whether you want to grow your own food, tan on the beach, swim in the pool, or enjoy the natural or gas outdoor fireplaces, you will find enjoyment in every corner. This isn’t just a mega house on the water; it’s an oasis in the midst of modern hustle and bustle. It provides an escape from the chaos of the city.
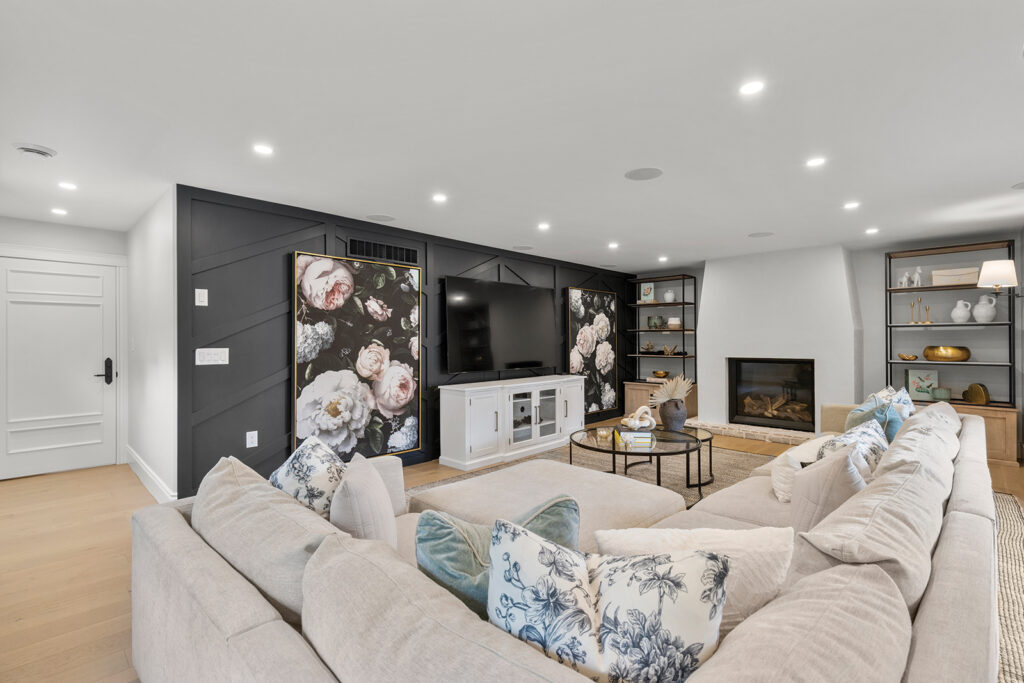
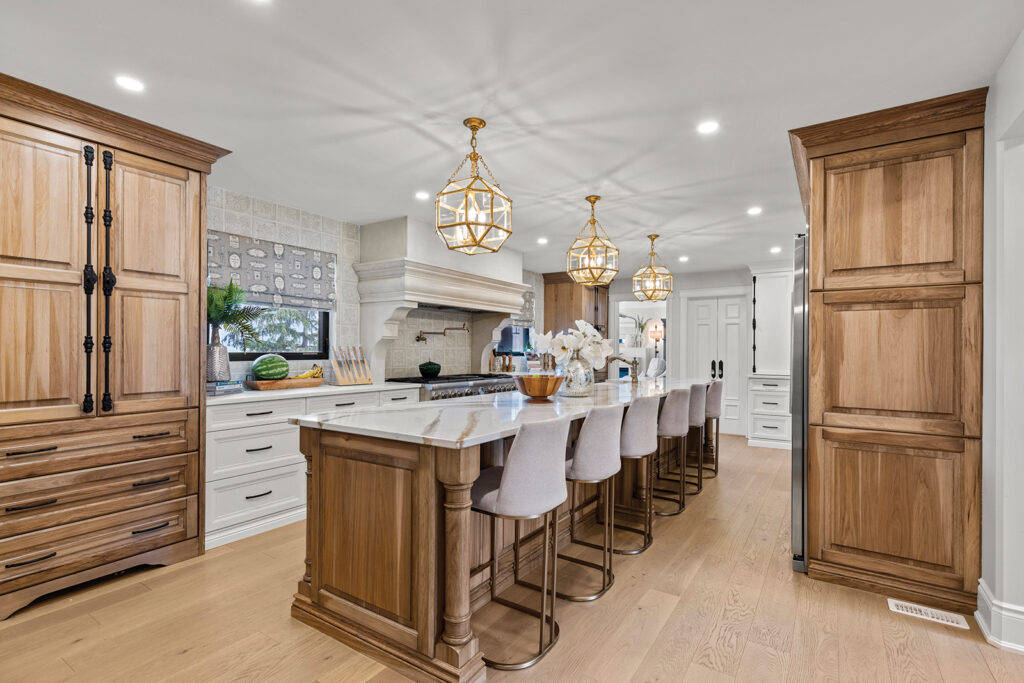
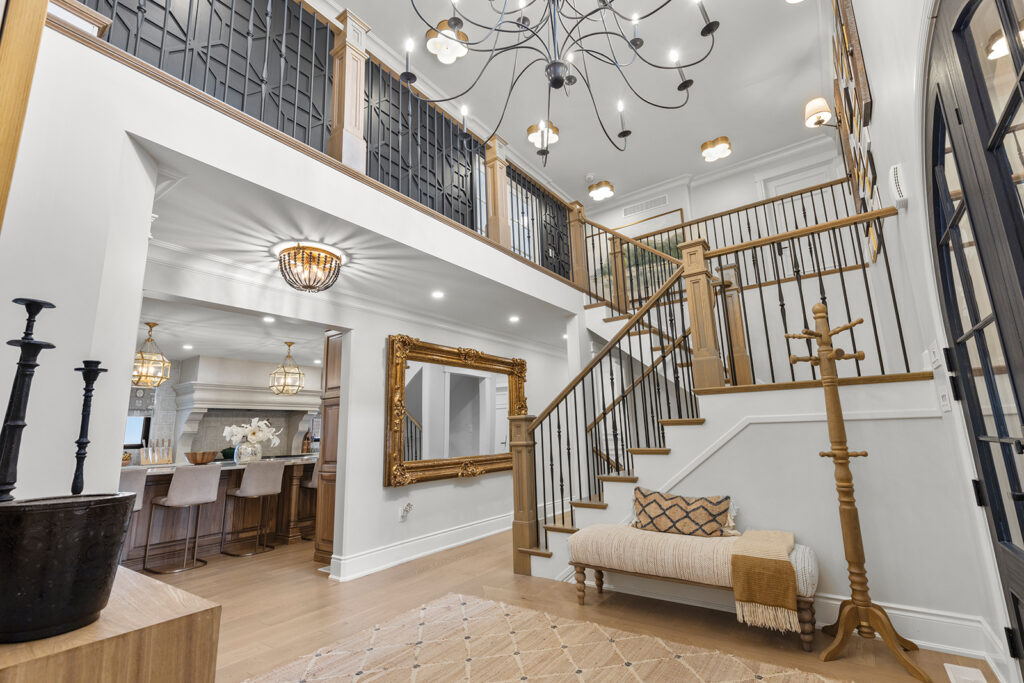
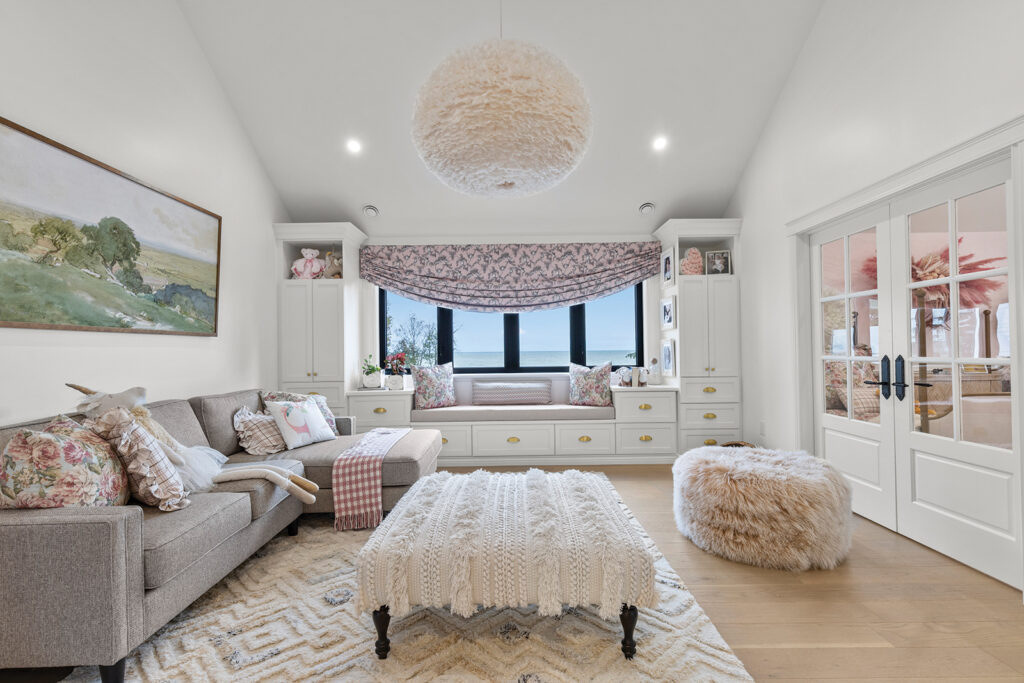
You may wonder why the owner would choose to create her paradise in Windsor-Essex County. Fondly, she says, “I’ve travelled the world, and I love it here. This is my heart. I don’t think I’ve ever found a place as welcoming.” The location is integral to the sanctity of this home. It provides seclusion and connection simultaneously. It is truly the best of both worlds. City noise and county quiet. Play and relaxation. Europe and Canada.
While perusing many of the rooms, you will notice a repeating motif—a French black and white pattern. It is on the dining room chair cushions and the wallpaper in one of the bathrooms. It depicts images of people living a natural, simple life—farmers, gardeners, people lounging under trees, picking berries, washing clothes in the stream… This print is exactly what this home is all about; it promotes healthy, wealthy living. It emulates the kind of rich that arises from valuing the importance of family, memories, and love.
This home is perfect for a growing family. There is ample living space including a den on the main floor and a cozy basement for movie nights. You will find a guest bedroom on the main floor across from a small laundry room. Rooms whose existence primarily revolves around utility are also seamlessly integrated into the aesthetic of the home. The laundry room and even the nearby pantry do not stick out; they belong as a part of the house. The walk-in pantry is another unique addition that will leave any chef with a watering mouth. Cupboards cover the walls, offering the perfect area to store spices and canned foods. It holds a third functioning kitchen, providing another area to prepare for large dinner parties. The main kitchen is a long, open space with a floating countertop that includes two dishwashers on either side of the sink. It is just as expensive to put in double dishwashers instead of cupboards, and as the owner says, it will change your life. All the dishes get done without any hassle. This home was clearly built to balance functionality and enjoyment. “I’m not trying to hit a goal,” she explains, “I’m trying to hit a lifestyle.”
As you walk upstairs, nature scenes from France climb the walls. Décor such as this was brought in by Francesca Fregapane-Millner of Façade Interiors and Furniture Inc. Francesca always understood the vision that the owner was trying to implement. Items like the ornate mirrors scattered along the walls, black and white abstract photographs, and these French paintings each have a personality of their own that contribute to the overarching theme of this house. It boasts a beautiful contrast between modernity and classical art. The bones of the house are strong and new. The features of the house are antique in appearance but function well. And the décor ties the two themes together in an array of clean, minimalist cohesion. The interior designers did not want to just show a façade; they wanted to showcase a lifestyle that blends simplicity with contemporaneity.
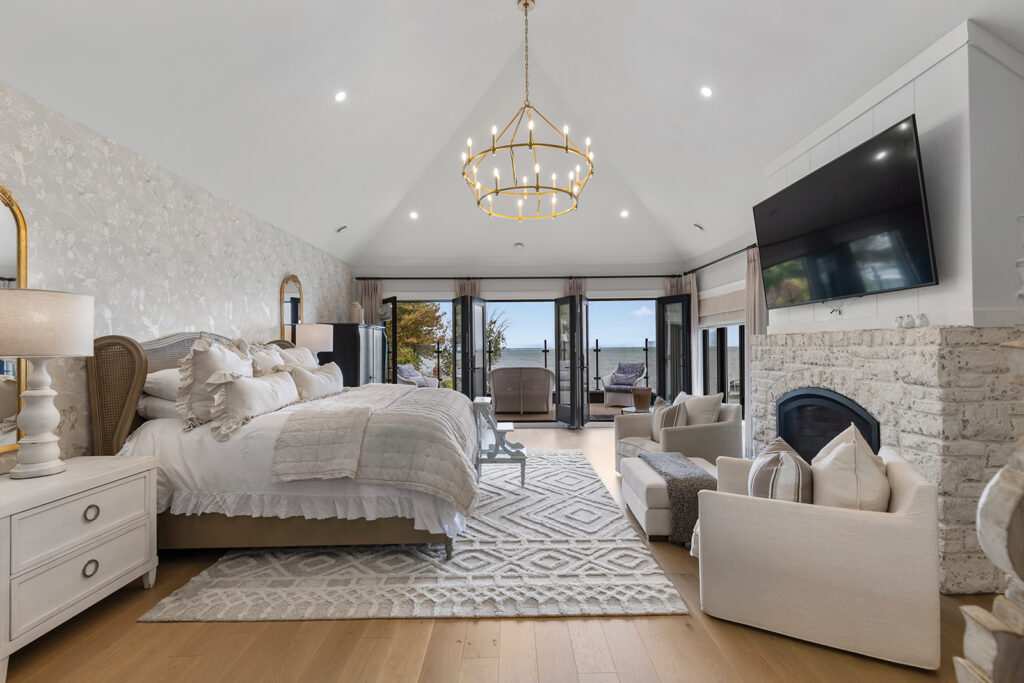
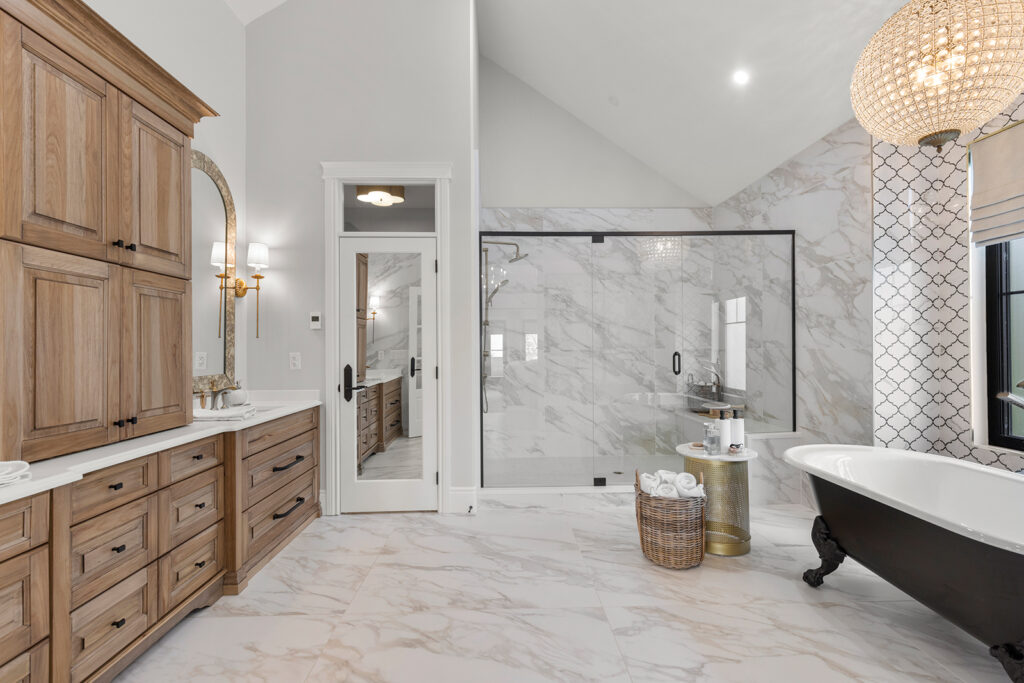
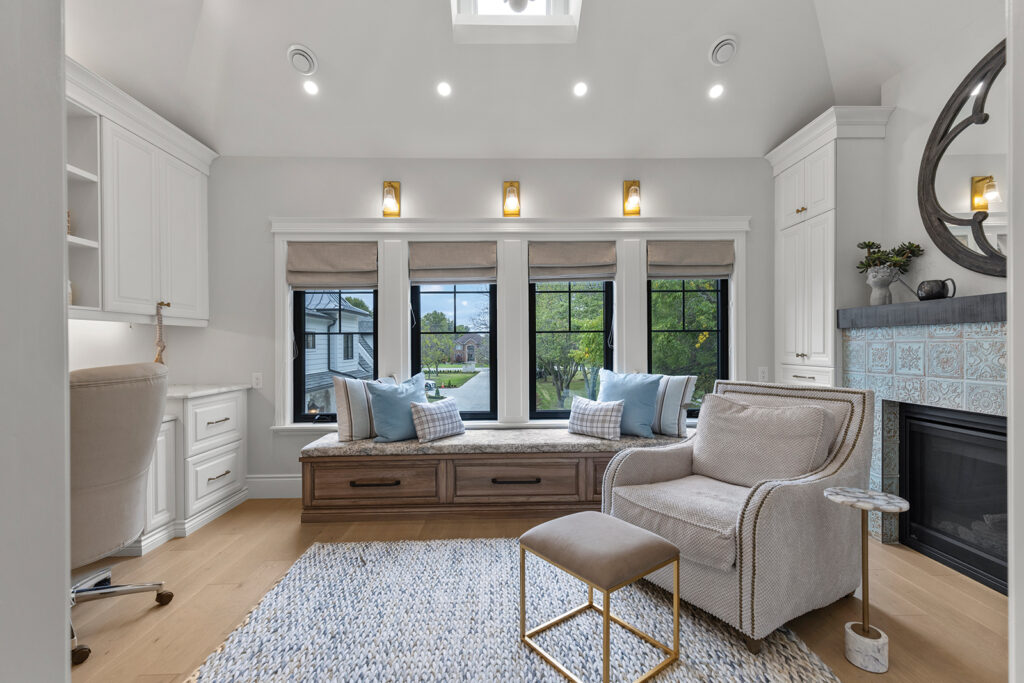
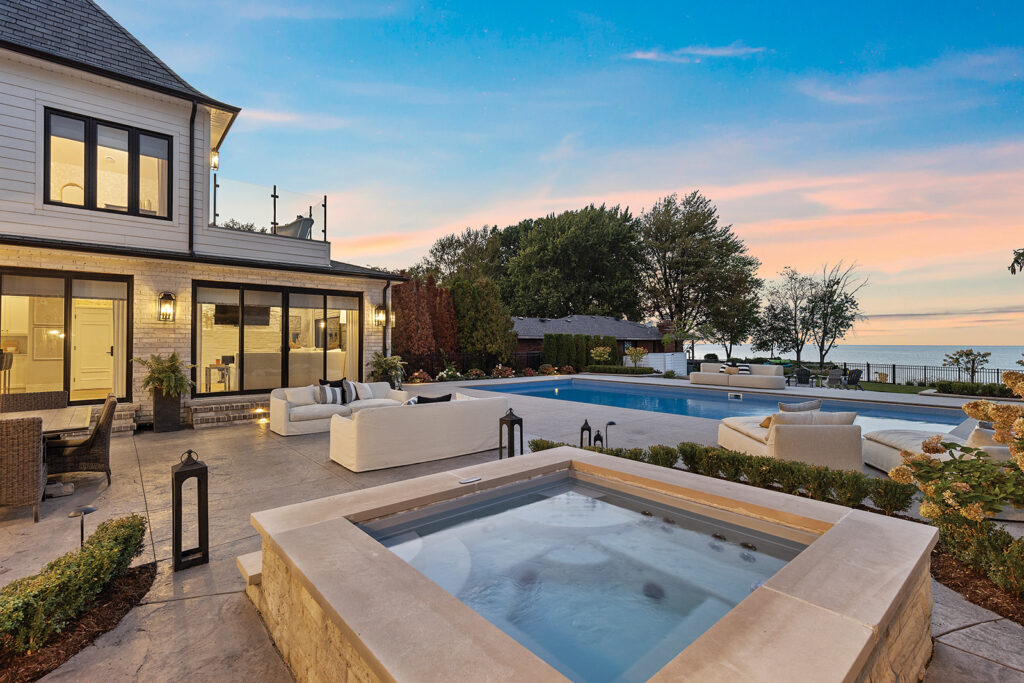
As opposed to the open concept downstairs, the upstairs is a much more contained space with lots of hallways that maintain privacy between bedrooms. Each has an ensuite bathroom that allows for further solitude. However, there are still common rooms where siblings and family members can hang out together. In one of these common rooms there are two secret closets where children can build little forts. And when the adults need their time away, there is a space coined a “cloffice” which is a combination of a closet and office. Another unique feature of this home are the window seats where you can read a book while admiring the views through the window. The master bedroom has the most optimal view in the whole house. There is a balcony with a patio set where you can glimpse the sunset. The eastward facing window also lets in the sunrise every morning. Every morning and every night, you are reminded of how important the little things really are.
To live in this home is to live a certain life. A life of contentment, of gratitude, of ease. You have come to the end of the tour, and you’ve realized this is a house you have only dreamed about. Fortunately for you, this dream house will be coming to the market in the next six months through Angie Goulet Associates. If this virtual tour peaked your interest, consider touring it in person. Maybe it will become your forever home.
Windsor Life Magazine is always searching for interesting homes, landscaping, gardens, patios and water features to show our readers what others in the community are doing with their living spaces. If you have a home that you feel would be interesting please email photos to info@windsorlife.com. Photos need to be for reference only. If your home is chosen we will arrange for a complete photo shoot. If you wish, you may remain anonymous and the location of your home will not be disclosed.


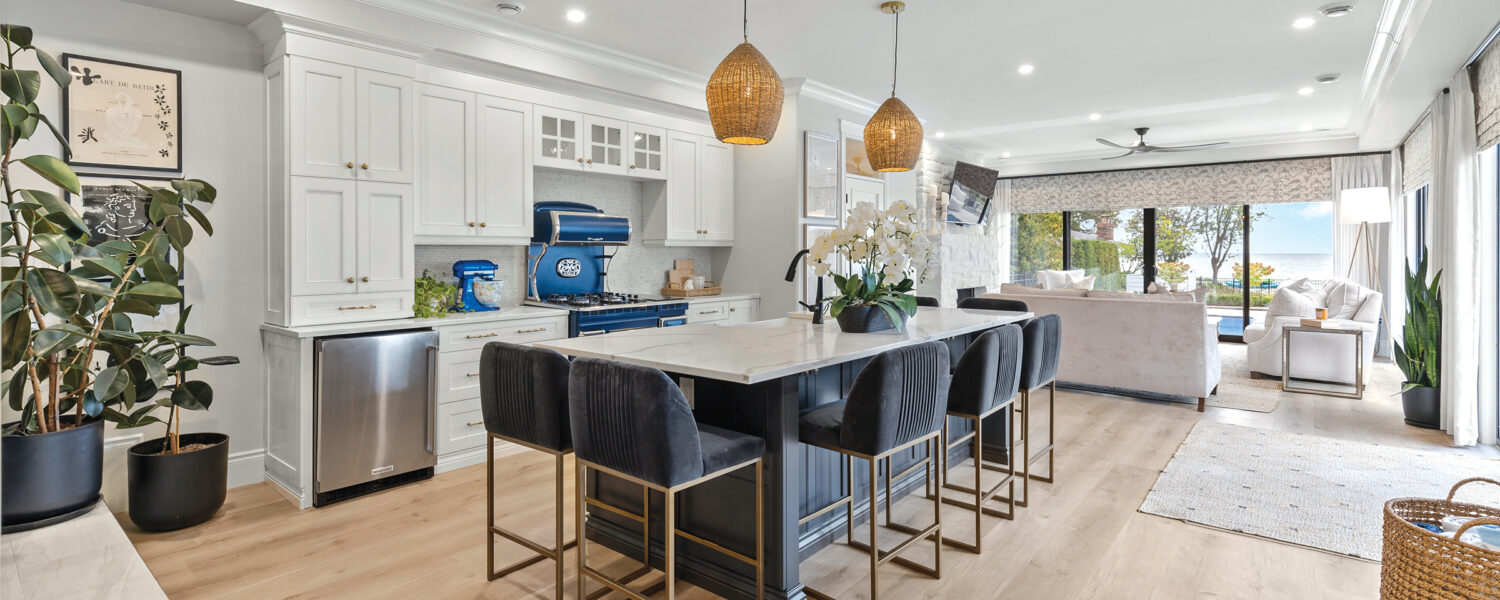

Add comment